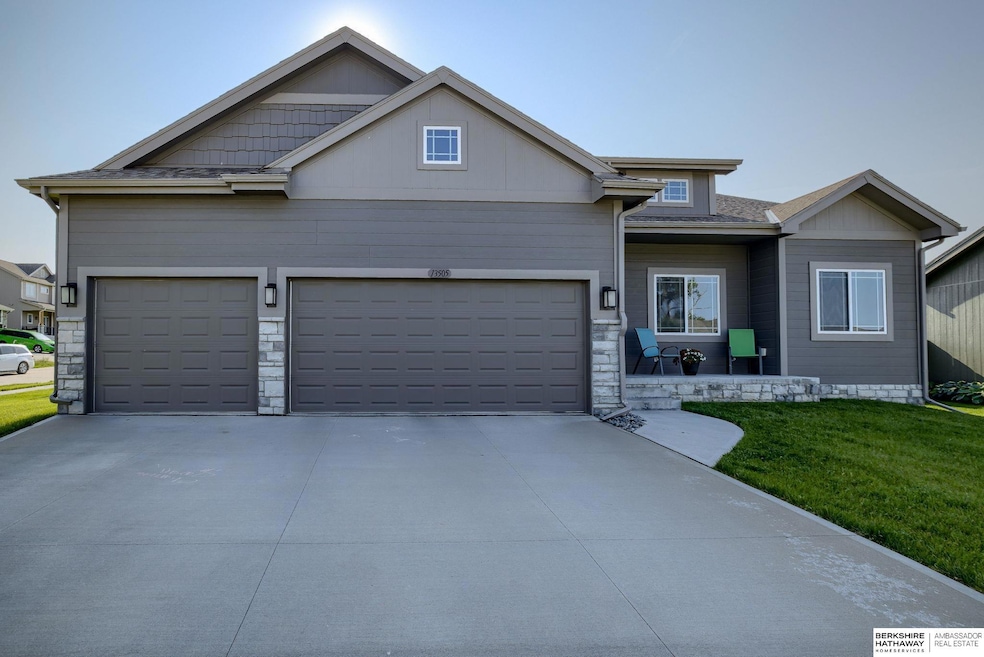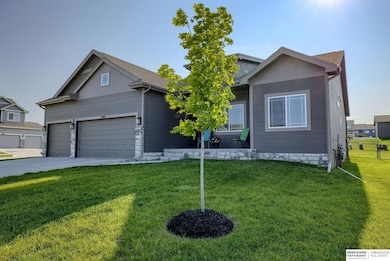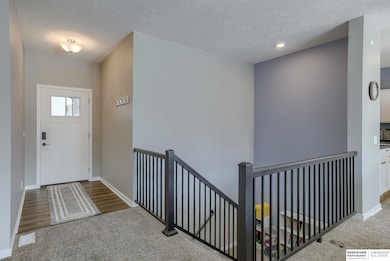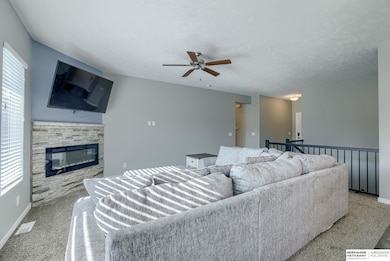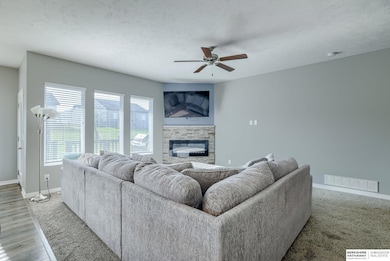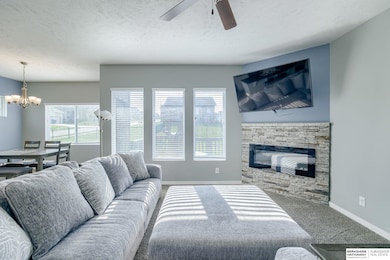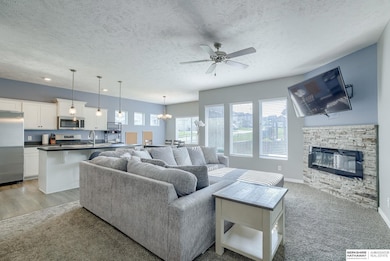
13505 S 51st St Papillion, NE 68133
Estimated payment $3,085/month
Highlights
- Very Popular Property
- Covered Deck
- 1 Fireplace
- Platteview Senior High School Rated 9+
- Ranch Style House
- Corner Lot
About This Home
Situated on a corner lot this beautifully designed ranch-style home featuring an open-concept layout perfect for modern living! Enjoy seamless flow between the spacious living room, dining area, and kitchen-highlighted by a large kitchen island, perfect for gatherings and everyday living. The home offers three generously sized bedrooms on the main floor, including a stunning primary suite with vaulted ceilings, an expansive walk-in closet, and en suite bathroom with a double vanity and private access to a convenient walk-through laundry room. The fully finished basement offers the perfect space for entertaining, as well as an additional bedroom and third bathroom. Don't miss your chance to own this move-in-ready home!
Open House Schedule
-
Saturday, June 07, 202512:00 to 2:00 pm6/7/2025 12:00:00 PM +00:006/7/2025 2:00:00 PM +00:00Add to Calendar
Home Details
Home Type
- Single Family
Est. Annual Taxes
- $8,178
Year Built
- Built in 2022
Lot Details
- 0.25 Acre Lot
- Property is Fully Fenced
- Privacy Fence
- Chain Link Fence
- Corner Lot
- Sprinkler System
HOA Fees
- $17 Monthly HOA Fees
Parking
- 3 Car Attached Garage
Home Design
- Ranch Style House
- Traditional Architecture
- Composition Roof
- Concrete Perimeter Foundation
- Hardboard
- Stone
Interior Spaces
- Ceiling Fan
- 1 Fireplace
- Carpet
- Basement with some natural light
Kitchen
- Oven or Range
- Microwave
- Dishwasher
- Disposal
Bedrooms and Bathrooms
- 4 Bedrooms
Laundry
- Dryer
- Washer
Outdoor Features
- Covered Deck
- Porch
Schools
- Two Springs Elementary School
- Lewis And Clark Middle School
- Bellevue West High School
Utilities
- Forced Air Heating and Cooling System
- Heating System Uses Gas
Community Details
- Lions Gate Subdivision
Listing and Financial Details
- Assessor Parcel Number 011600745
Map
Home Values in the Area
Average Home Value in this Area
Tax History
| Year | Tax Paid | Tax Assessment Tax Assessment Total Assessment is a certain percentage of the fair market value that is determined by local assessors to be the total taxable value of land and additions on the property. | Land | Improvement |
|---|---|---|---|---|
| 2024 | $8,671 | $397,683 | $47,000 | $350,683 |
| 2023 | $8,671 | $359,844 | $45,000 | $314,844 |
| 2022 | $1,762 | $72,441 | $42,000 | $30,441 |
| 2021 | $621 | $25,200 | $25,200 | $0 |
| 2020 | $622 | $25,200 | $25,200 | $0 |
| 2019 | $277 | $11,271 | $11,271 | $0 |
| 2018 | $280 | $11,271 | $11,271 | $0 |
| 2017 | $24 | $1,513 | $1,513 | $0 |
Property History
| Date | Event | Price | Change | Sq Ft Price |
|---|---|---|---|---|
| 06/03/2025 06/03/25 | For Sale | $425,000 | +8.7% | $166 / Sq Ft |
| 04/13/2022 04/13/22 | Sold | $390,869 | +0.5% | $152 / Sq Ft |
| 09/14/2021 09/14/21 | Price Changed | $389,000 | +10.1% | $152 / Sq Ft |
| 09/12/2021 09/12/21 | Pending | -- | -- | -- |
| 08/25/2021 08/25/21 | For Sale | $353,400 | -- | $138 / Sq Ft |
Mortgage History
| Date | Status | Loan Amount | Loan Type |
|---|---|---|---|
| Closed | $582,796 | New Conventional | |
| Closed | $340,056 | New Conventional |
Similar Homes in Papillion, NE
Source: Great Plains Regional MLS
MLS Number: 22514506
APN: 011600745
- 13505 S 51st St
- 13612 S 51 Cir
- 13612 S 51st Cir
- 13319 S 49th St
- 13315 S 49th St
- 13311 S 49th St
- 13307 S 49th St
- 13704 S 50th St
- 13216 S 49th St
- 5408 Sheridan Rd
- 4605 Sheridan Rd
- 13545 S 55th St
- 5013 Pinehill Rd
- 5005 Pinehill Rd
- 5009 Pinehill Rd
- 13524 S 55th St
- 13536 S 55th St
- 5118 Pinehill Rd
- 4914 Pinehill Rd
- 5004 Pinehill Rd
