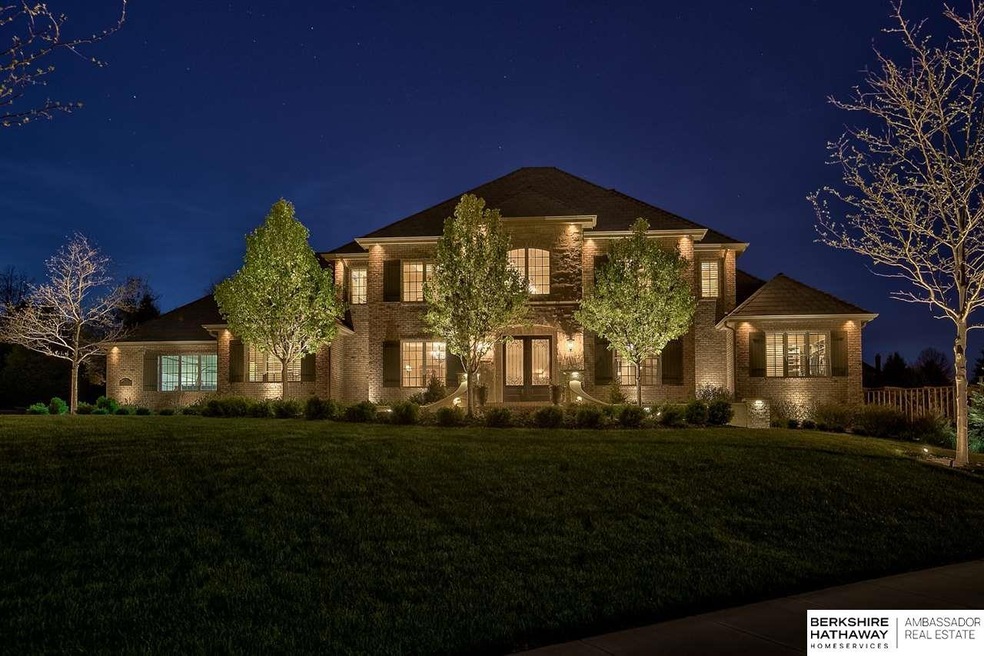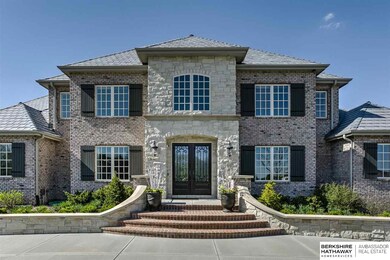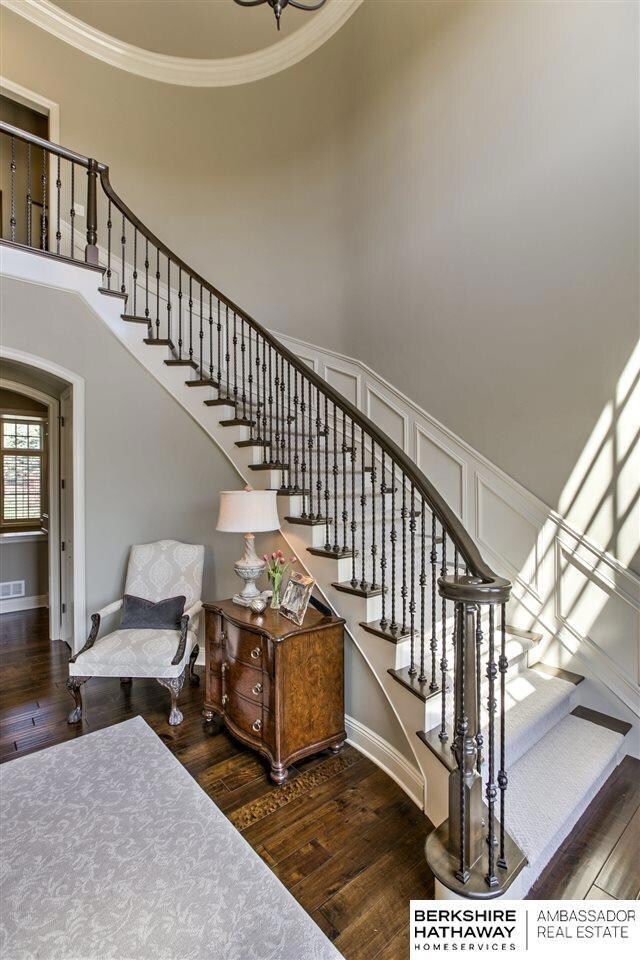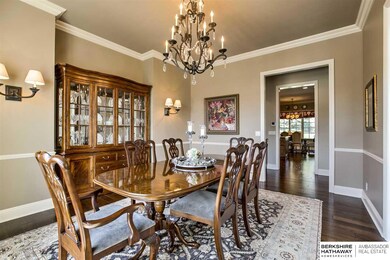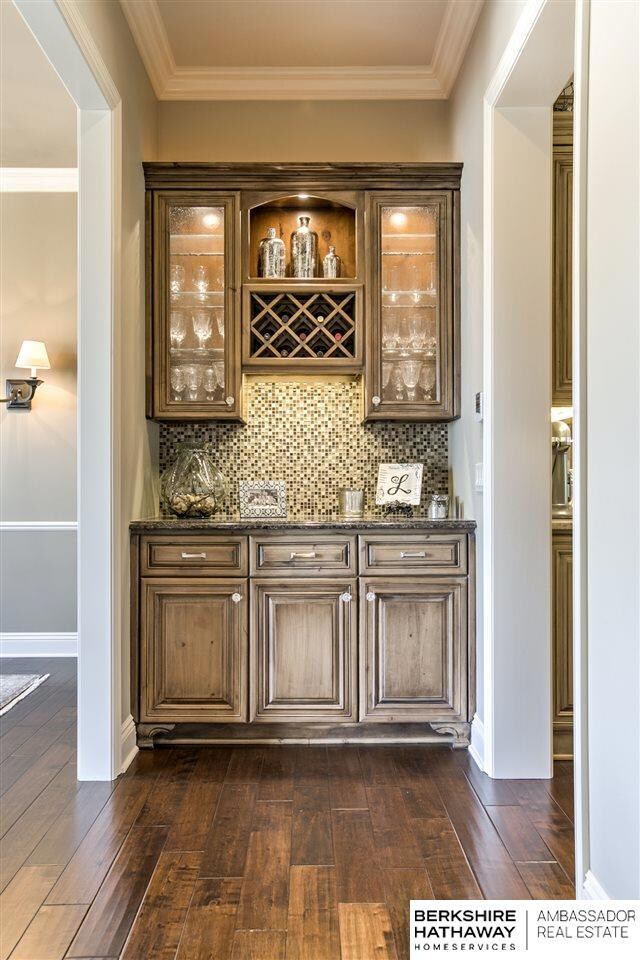
Estimated Value: $1,539,424 - $1,947,000
Highlights
- Spa
- Family Room with Fireplace
- Wood Flooring
- Ezra Millard Elementary School Rated A
- 1.5-Story Property
- Whirlpool Bathtub
About This Home
As of May 2019The moment you open the door to this one owner grand and inviting home, you know you are somewhere special. Meticulous details went into this custom built ADC home. Located high upon a corner lot with a 4 car side load garage, circle drive and stunning brick and stone elevation. This home includes: 5 Bedrooms + Bonus room, 6 Baths, two story entry, circular stairs with hand scraped wood floors. Gourmet kitchen with alder cabinets, Thermador Appliances, and a large eating area. Huge laundry room and drop zone near heated garage. Main floor master suite with walk-in shower, double sinks, & spacious closet. Main floor executive office with custom built ins. This home makes living easy! Conveniently located off the Dodge Street Expressway in the beautiful established Linden Estates neighborhood!
Home Details
Home Type
- Single Family
Est. Annual Taxes
- $18,935
Year Built
- Built in 2013
Lot Details
- Lot Dimensions are 185 x 177
- Aluminum or Metal Fence
- Corner Lot
HOA Fees
- $32 Monthly HOA Fees
Parking
- 4 Car Attached Garage
- Garage Drain
- Garage Door Opener
Home Design
- 1.5-Story Property
- Brick Exterior Construction
- Concrete Perimeter Foundation
- Stone
Interior Spaces
- Wet Bar
- Ceiling height of 9 feet or more
- Ceiling Fan
- Window Treatments
- Bay Window
- Two Story Entrance Foyer
- Family Room with Fireplace
- 2 Fireplaces
- Living Room with Fireplace
- Formal Dining Room
- Home Security System
Kitchen
- Cooktop
- Warming Drawer
- Microwave
- Dishwasher
- Wine Refrigerator
- Disposal
Flooring
- Wood
- Wall to Wall Carpet
Bedrooms and Bathrooms
- 5 Bedrooms
- Walk-In Closet
- Jack-and-Jill Bathroom
- Dual Sinks
- Whirlpool Bathtub
- Shower Only
- Spa Bath
Basement
- Sump Pump
- Basement Windows
Pool
- Spa
Schools
- Ezra Millard Elementary School
- Kiewit Middle School
- Millard North High School
Utilities
- Humidifier
- Geothermal Heating and Cooling
- Cable TV Available
Community Details
- Linden Estates Subdivision
Listing and Financial Details
- Assessor Parcel Number 1627462933
- Tax Block 13
Ownership History
Purchase Details
Home Financials for this Owner
Home Financials are based on the most recent Mortgage that was taken out on this home.Purchase Details
Home Financials for this Owner
Home Financials are based on the most recent Mortgage that was taken out on this home.Purchase Details
Purchase Details
Home Financials for this Owner
Home Financials are based on the most recent Mortgage that was taken out on this home.Purchase Details
Purchase Details
Similar Homes in Omaha, NE
Home Values in the Area
Average Home Value in this Area
Purchase History
| Date | Buyer | Sale Price | Title Company |
|---|---|---|---|
| Moylan Patrick J | $1,300,000 | Ambassdor Title Services | |
| Moylan Patrick J | -- | Ambassdor Title Services | |
| Linehan Madeline E | -- | None Available | |
| Linehan Patrick D | $215,000 | Ambassador Title Services | |
| Linehan Doug | $215,000 | Ambassador Title Services | |
| Tjc Enterprises | $245,000 | -- | |
| Steven L Criss | $185,000 | -- |
Mortgage History
| Date | Status | Borrower | Loan Amount |
|---|---|---|---|
| Open | Moylan Patrick J | $106,200 | |
| Open | Moylan Patrick J | $1,040,000 | |
| Closed | Moylan Patrick J | $1,040,000 | |
| Previous Owner | Linehan Patrick D | $417,000 | |
| Previous Owner | Linehan Patrick D | $200,000 | |
| Previous Owner | Linehan Patrick D | $917,000 |
Property History
| Date | Event | Price | Change | Sq Ft Price |
|---|---|---|---|---|
| 05/31/2019 05/31/19 | Sold | $1,300,000 | -3.7% | $194 / Sq Ft |
| 01/19/2019 01/19/19 | Pending | -- | -- | -- |
| 01/17/2019 01/17/19 | For Sale | $1,350,000 | +24.4% | $201 / Sq Ft |
| 05/08/2013 05/08/13 | Sold | $1,084,923 | 0.0% | $212 / Sq Ft |
| 05/01/2012 05/01/12 | Pending | -- | -- | -- |
| 04/10/2012 04/10/12 | For Sale | $1,084,923 | +404.6% | $212 / Sq Ft |
| 02/08/2012 02/08/12 | Sold | $215,000 | 0.0% | -- |
| 01/18/2012 01/18/12 | Pending | -- | -- | -- |
| 01/18/2012 01/18/12 | For Sale | $215,000 | -- | -- |
Tax History Compared to Growth
Tax History
| Year | Tax Paid | Tax Assessment Tax Assessment Total Assessment is a certain percentage of the fair market value that is determined by local assessors to be the total taxable value of land and additions on the property. | Land | Improvement |
|---|---|---|---|---|
| 2023 | $29,029 | $1,458,100 | $289,700 | $1,168,400 |
| 2022 | $23,357 | $1,105,100 | $289,700 | $815,400 |
| 2021 | $20,965 | $997,100 | $193,200 | $803,900 |
| 2020 | $21,141 | $997,100 | $193,200 | $803,900 |
| 2019 | $18,676 | $878,200 | $193,200 | $685,000 |
| 2018 | $18,935 | $878,200 | $193,200 | $685,000 |
| 2017 | $21,102 | $878,200 | $193,200 | $685,000 |
| 2016 | $21,102 | $993,300 | $227,400 | $765,900 |
| 2015 | $20,132 | $928,300 | $212,500 | $715,800 |
| 2014 | $20,132 | $928,300 | $212,500 | $715,800 |
Agents Affiliated with this Home
-
Ann Townsend

Seller's Agent in 2019
Ann Townsend
BHHS Ambassador Real Estate
(402) 706-3037
208 Total Sales
-
Matt Clure
M
Buyer's Agent in 2019
Matt Clure
BHHS Ambassador Real Estate
(402) 301-6693
9 Total Sales
-
Teresa Elliott

Seller's Agent in 2013
Teresa Elliott
NextHome Signature Real Estate
(402) 301-1930
183 Total Sales
Map
Source: Great Plains Regional MLS
MLS Number: 21900971
APN: 2746-2933-16
- 13650 Hamilton St
- 1434 N 133rd St
- 13835 Hamilton St
- 2015 N 138th St
- 2019 N 138th St
- 2122 N 136th St
- 13642 Burt St
- 2205 N 138th St
- 2217 N 138th St
- 13003 Irving Plaza
- 2214 N 137th St
- 2218 N 137th St
- 2418 N 135th Ave
- 2222 N 137th St
- 2425 N 135th Ave
- 2426 N 135th Ave
- 14051 Patrick Ave
- 12930 Hamilton St
- 2430 N 135th Ave
- 822 N 143rd St Unit Lot 16
- 13506 Paul Cir
- 13424 Paul St
- 13516 Paul Cir
- 13505 Paul Cir
- 1420 N 135th St
- 1415 N 135th St
- 13515 Paul Cir
- 13517 Charles Cir
- 13511 Charles Cir
- 13414 Paul St
- 1425 N 135th St
- 13505 Charles Cir
- 13430 Hamilton St
- 13506 Hamilton St
- 13525 Paul Cir
- 1424 N 134th Cir
- 13516 Hamilton St
- 13524 Charles Cir
- 1430 N 134th Cir
- 13425 Charles St
