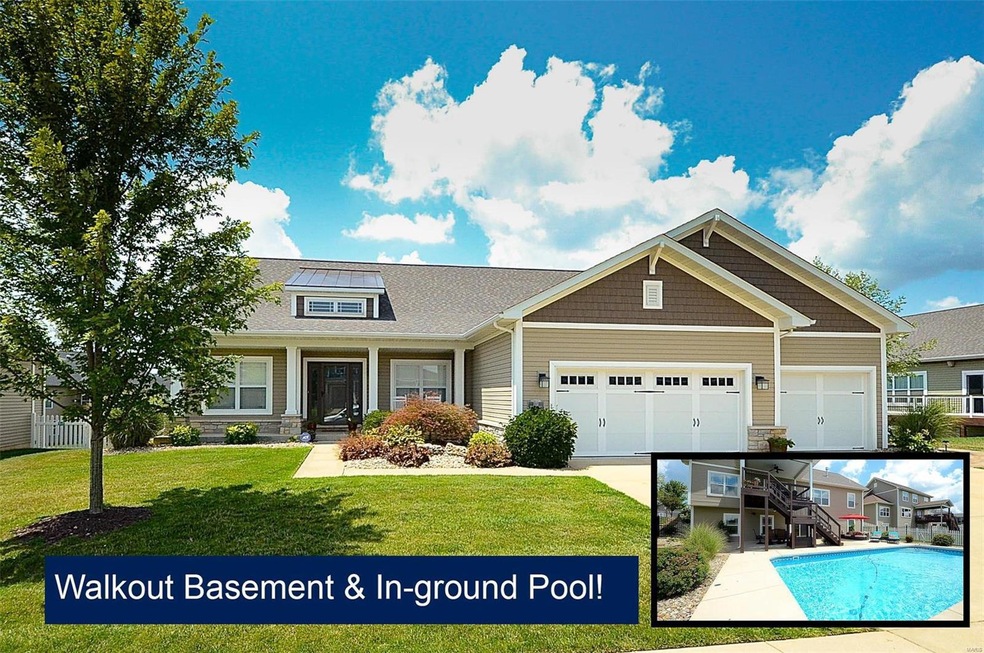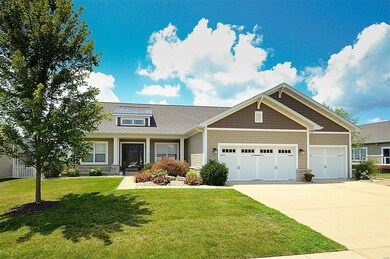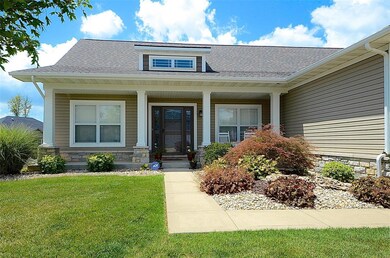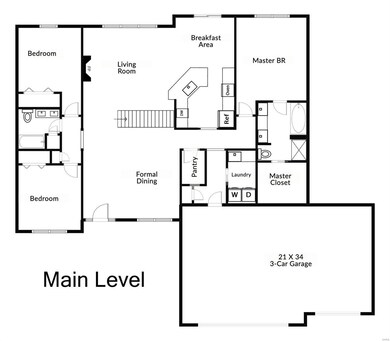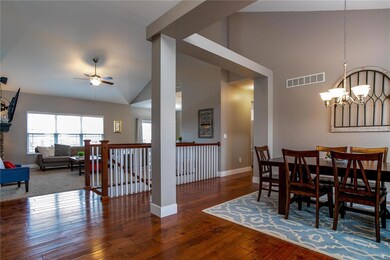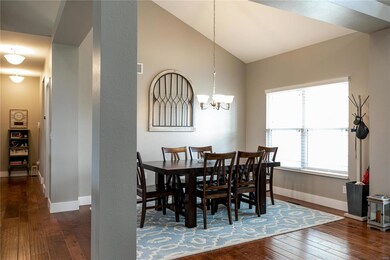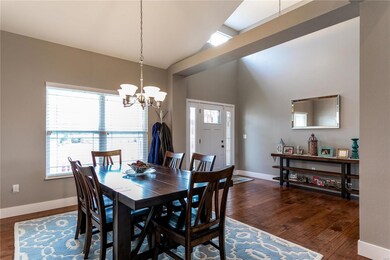
1351 Arbor Green Trail O Fallon, IL 62269
Highlights
- Indoor Pool
- Primary Bedroom Suite
- Deck
- Hinchcliffe Elementary School Rated A
- Open Floorplan
- Ranch Style House
About This Home
As of April 2020This beautiful OFallon Dist 90 home is located in the popular Parcs of Arbor Green and offers over 3,000 square feet of living space. Hand-scraped wood floors throughout dining, kitchen and high traffic areas. Formal dining leads to an open living area with fireplace and cathedral ceilings. The recently updated kitchen includes quartz countertops, tile back splash, soft-close cabinetry, walk-in pantry and stainless appliances. The master bedroom ensuite has dual sink vanity, separate tub/shower and walk-in closet. Two add’l bedrooms, laundry room and full bath complete the main level. The walk-out basement includes a 12 X 16 bonus room, large family/rec/kitchen area with full-size refrigerator & dishwasher, a full bath and a 4th bedroom with walk-in closet. Outside, a large patio and covered deck overlook a salt-water pool and fire pit. Add’l features: 3-car garage, fenced yard, new tile flooring in bathrooms & laundry, whole-house vacuum, sports complex nearby.
Last Agent to Sell the Property
Doug Cook
Coldwell Banker Brown Realtors License #471.019275 Listed on: 12/19/2019

Last Buyer's Agent
Elizabeth Usselmann
Kues Bros. Realty, Ltd. License #475162618
Home Details
Home Type
- Single Family
Year Built
- Built in 2011
Lot Details
- 0.34 Acre Lot
- Lot Dimensions are 82x148x98x178
- Fenced
HOA Fees
- $21 Monthly HOA Fees
Parking
- 3 Car Attached Garage
- Garage Door Opener
Home Design
- Ranch Style House
- Traditional Architecture
- Brick Veneer
- Vinyl Siding
Interior Spaces
- Open Floorplan
- Wet Bar
- Central Vacuum
- Cathedral Ceiling
- Gas Fireplace
- Insulated Windows
- Pocket Doors
- French Doors
- Sliding Doors
- Six Panel Doors
- Family Room
- Living Room with Fireplace
- Breakfast Room
- Formal Dining Room
- Bonus Room
- Game Room
- Wood Flooring
- Laundry on main level
Kitchen
- Eat-In Kitchen
- Breakfast Bar
- Electric Oven or Range
- <<microwave>>
- Dishwasher
- Disposal
Bedrooms and Bathrooms
- 4 Bedrooms | 3 Main Level Bedrooms
- Primary Bedroom Suite
- Split Bedroom Floorplan
- Walk-In Closet
- 3 Full Bathrooms
- Dual Vanity Sinks in Primary Bathroom
- Separate Shower in Primary Bathroom
Partially Finished Basement
- Walk-Out Basement
- Basement Fills Entire Space Under The House
- Bedroom in Basement
- Finished Basement Bathroom
Outdoor Features
- Indoor Pool
- Deck
- Covered patio or porch
Schools
- Ofallon Dist 90 Elementary And Middle School
- Ofallon High School
Utilities
- Forced Air Heating and Cooling System
- Heating System Uses Gas
- Electric Water Heater
Listing and Financial Details
- Assessor Parcel Number 03-24.0-405-006
Community Details
Recreation
- Recreational Area
Ownership History
Purchase Details
Home Financials for this Owner
Home Financials are based on the most recent Mortgage that was taken out on this home.Purchase Details
Purchase Details
Home Financials for this Owner
Home Financials are based on the most recent Mortgage that was taken out on this home.Purchase Details
Purchase Details
Home Financials for this Owner
Home Financials are based on the most recent Mortgage that was taken out on this home.Purchase Details
Similar Homes in the area
Home Values in the Area
Average Home Value in this Area
Purchase History
| Date | Type | Sale Price | Title Company |
|---|---|---|---|
| Warranty Deed | $415,000 | Burnet Title Post Closing | |
| Warranty Deed | $407,500 | None Available | |
| Deed | $376,000 | Town & Country Title Co | |
| Interfamily Deed Transfer | -- | None Available | |
| Special Warranty Deed | $344,500 | Advanced Title Solutions Inc | |
| Special Warranty Deed | $52,000 | Advanced Title Solutions Inc |
Mortgage History
| Date | Status | Loan Amount | Loan Type |
|---|---|---|---|
| Open | $45,000 | New Conventional | |
| Open | $405,347 | VA | |
| Previous Owner | $415,000 | VA | |
| Previous Owner | $300,800 | New Conventional | |
| Previous Owner | $296,000 | New Conventional | |
| Previous Owner | $292,411 | New Conventional | |
| Closed | $0 | Undefined Multiple Amounts |
Property History
| Date | Event | Price | Change | Sq Ft Price |
|---|---|---|---|---|
| 04/01/2020 04/01/20 | Sold | $415,000 | 0.0% | $135 / Sq Ft |
| 02/03/2020 02/03/20 | Pending | -- | -- | -- |
| 12/19/2019 12/19/19 | For Sale | $415,000 | +10.4% | $135 / Sq Ft |
| 09/29/2017 09/29/17 | Sold | $376,000 | -- | $126 / Sq Ft |
| 09/20/2017 09/20/17 | Pending | -- | -- | -- |
Tax History Compared to Growth
Tax History
| Year | Tax Paid | Tax Assessment Tax Assessment Total Assessment is a certain percentage of the fair market value that is determined by local assessors to be the total taxable value of land and additions on the property. | Land | Improvement |
|---|---|---|---|---|
| 2023 | -- | $146,796 | $23,646 | $123,150 |
| 2022 | $0 | $136,960 | $23,175 | $113,785 |
| 2021 | $0 | $129,992 | $21,996 | $107,996 |
| 2020 | $2,884 | $123,135 | $20,836 | $102,299 |
| 2019 | $9,370 | $123,135 | $20,836 | $102,299 |
| 2018 | $8,322 | $109,371 | $22,279 | $87,092 |
| 2017 | $8,250 | $104,933 | $21,375 | $83,558 |
| 2016 | $8,235 | $102,563 | $20,892 | $81,671 |
| 2014 | $7,486 | $99,608 | $17,959 | $81,649 |
| 2013 | $29 | $101,444 | $18,290 | $83,154 |
Agents Affiliated with this Home
-
D
Seller's Agent in 2020
Doug Cook
Coldwell Banker Brown Realtors
-
E
Buyer's Agent in 2020
Elizabeth Usselmann
Kues Bros. Realty, Ltd.
-
Rob Cole

Seller's Agent in 2017
Rob Cole
Judy Dempcy Homes Powered by KW Pinnacle
(618) 632-4030
459 in this area
871 Total Sales
-
Carie Bradshaw

Buyer's Agent in 2017
Carie Bradshaw
RE/MAX
(618) 593-3258
16 in this area
87 Total Sales
Map
Source: MARIS MLS
MLS Number: MIS19089799
APN: 03-24.0-405-006
- 1428 Ashfield Glen
- 1438 Arbor Green Trail
- 980 Carnegie Knolls Dr
- 613 Middletown Ct
- 612 Middletown Ct
- 617 Middletown Ct
- 1171 Red Hawk Ridge Ln
- 1232 Old Town Bridge
- 212 Ashurst Ln
- 1212 Usher Dr
- 209 Ashurst Ln
- 1103 W Nixon Dr
- 621 Royal Crest Way
- 1210 Hamlin Ct
- 721 Milburn School Rd
- 1211 Conrad Ln
- 1160 Tazewell Dr
- 126 Cottage Hill Dr
- 1217 Simmons Rd
- 1122 Elisabeth Dr
