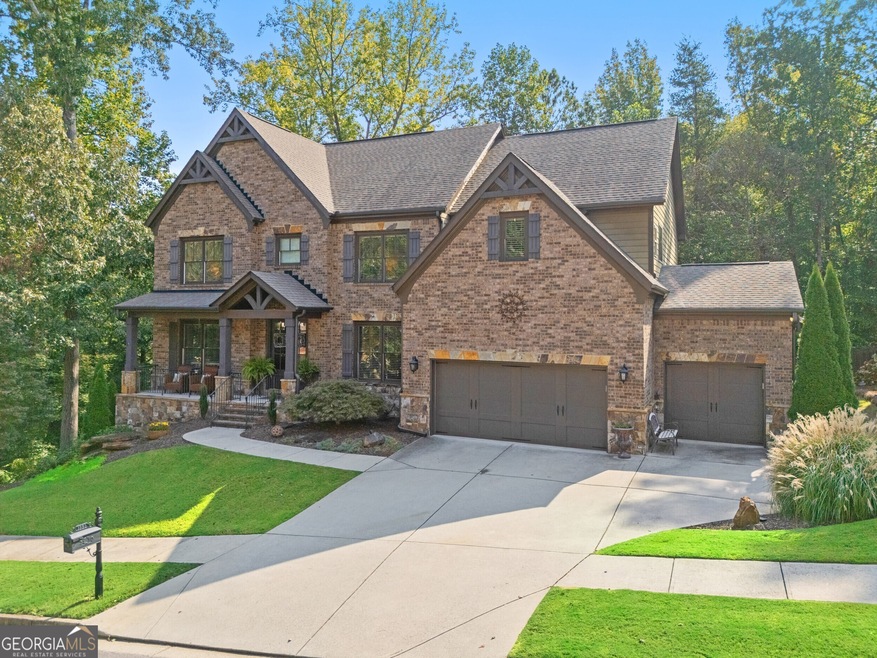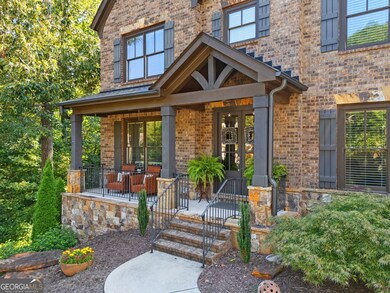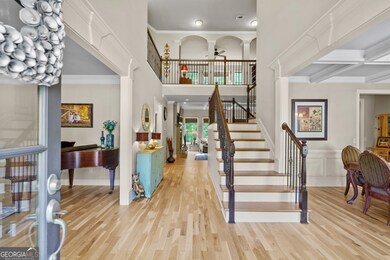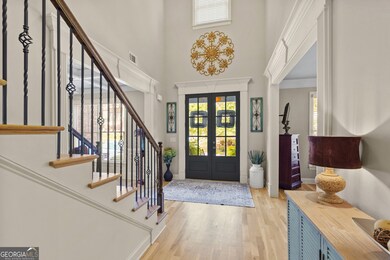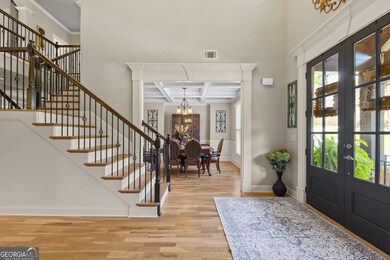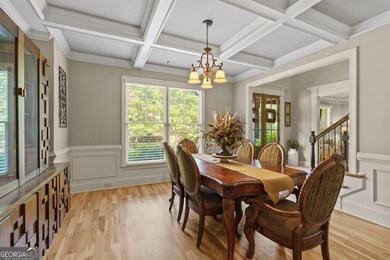1351 Ashbury Park Way E Hoschton, GA 30548
Estimated payment $4,546/month
Highlights
- Home Theater
- Dining Room Seats More Than Twelve
- Seasonal View
- Duncan Creek Elementary School Rated A
- Clubhouse
- Private Lot
About This Home
**Welcome Home to Exceptional Living in Ashbury Park**Set within the prestigious Mill Creek School District, this exquisite 5-bedroom, 4-bathroom home perfectly balances timeless elegance with everyday comfort in the desirable swim and tennis community. From the moment you arrive, the inviting front porch and impressive double-door entry welcome you into a soaring two-story foyer, setting the stage for the refined craftsmanship found throughout. Newly refinished hardwood floors, rich custom millwork, and streams of natural light create a warm yet sophisticated atmosphere across the main level. Thoughtfully designed living spaces include a formal dining room, a quiet home office or library, and a guest suite with a full bath ideal for hosting overnight visitors or multigenerational living. At the heart of the home, the stunning two-story great room makes a statement with dramatic coffered ceilings, a stately stone fireplace, and custom built-ins all framed by expansive windows with tranquil views of the wooded backyard. The open-concept gourmet kitchen is a true showstopper, boasting crisp white cabinetry, elegant stone countertops, a charming window over the sink, and seamless flow into the great room and covered porch the perfect spot for your morning coffee or winding down in the evening. Upstairs, the luxurious primary suite offers a peaceful retreat, complete with a cozy sitting area, a spacious spa-inspired bath, and a generous walk-in closet. Three additional bedrooms share a well-appointed bath, while a dedicated media room is ready for movie night or game-day gatherings. The unfinished walk-out basement presents endless possibilities for customization, and opens to your very own backyard oasis a private, wooded sanctuary overlooking a serene pond. Whether it's casting a line in the pond at sunset or roasting smores under the stars, this backyard was made for memories. With unmatched style, functionality, and a prime location, this home truly offers the best of Ashbury Park living. Your next chapter begins here. Don't let it pass you by.
Home Details
Home Type
- Single Family
Est. Annual Taxes
- $8,195
Year Built
- Built in 2015
Lot Details
- 8,712 Sq Ft Lot
- Private Lot
- Partially Wooded Lot
- Grass Covered Lot
HOA Fees
- $100 Monthly HOA Fees
Home Design
- Traditional Architecture
- Brick Exterior Construction
- Slab Foundation
Interior Spaces
- 3,816 Sq Ft Home
- 3-Story Property
- Bookcases
- Vaulted Ceiling
- Ceiling Fan
- Factory Built Fireplace
- Fireplace With Gas Starter
- Double Pane Windows
- Two Story Entrance Foyer
- Family Room with Fireplace
- Living Room with Fireplace
- Dining Room Seats More Than Twelve
- Formal Dining Room
- Home Theater
- Home Office
- Seasonal Views
- Laundry on upper level
Kitchen
- Breakfast Bar
- Walk-In Pantry
- Microwave
- Dishwasher
- Stainless Steel Appliances
- Kitchen Island
- Solid Surface Countertops
Flooring
- Wood
- Carpet
- Tile
Bedrooms and Bathrooms
- Walk-In Closet
- Double Vanity
- Soaking Tub
- Separate Shower
Unfinished Basement
- Interior and Exterior Basement Entry
- Stubbed For A Bathroom
- Natural lighting in basement
Parking
- Garage
- Parking Accessed On Kitchen Level
- Garage Door Opener
Outdoor Features
- Patio
- Porch
Schools
- Duncan Creek Elementary School
- Frank N Osborne Middle School
- Mill Creek High School
Utilities
- Forced Air Heating and Cooling System
- Heating System Uses Natural Gas
- Underground Utilities
- Gas Water Heater
- High Speed Internet
- Phone Available
- Cable TV Available
Listing and Financial Details
- Legal Lot and Block 109 / A
Community Details
Overview
- $1,200 Initiation Fee
- Association fees include ground maintenance, swimming, tennis
- Ashbury Park Subdivision
Amenities
- Clubhouse
Recreation
- Tennis Courts
- Tennis Club
- Community Pool
Map
Home Values in the Area
Average Home Value in this Area
Tax History
| Year | Tax Paid | Tax Assessment Tax Assessment Total Assessment is a certain percentage of the fair market value that is determined by local assessors to be the total taxable value of land and additions on the property. | Land | Improvement |
|---|---|---|---|---|
| 2025 | $8,702 | $302,360 | $59,840 | $242,520 |
| 2024 | $8,195 | $265,520 | $46,400 | $219,120 |
| 2023 | $8,195 | $265,520 | $46,400 | $219,120 |
| 2022 | $7,464 | $231,280 | $42,000 | $189,280 |
| 2021 | $6,542 | $181,880 | $32,400 | $149,480 |
| 2020 | $6,357 | $171,360 | $31,200 | $140,160 |
| 2019 | $6,126 | $171,360 | $31,200 | $140,160 |
| 2018 | $6,349 | $171,360 | $31,200 | $140,160 |
| 2016 | $5,779 | $157,240 | $27,600 | $129,640 |
| 2015 | $295 | $7,200 | $7,200 | $0 |
| 2014 | -- | $4,920 | $4,920 | $0 |
Property History
| Date | Event | Price | List to Sale | Price per Sq Ft |
|---|---|---|---|---|
| 09/19/2025 09/19/25 | For Sale | $714,800 | -- | $187 / Sq Ft |
Purchase History
| Date | Type | Sale Price | Title Company |
|---|---|---|---|
| Warranty Deed | $393,166 | -- | |
| Warranty Deed | $210,375 | -- | |
| Sheriffs Deed | $3,200 | -- |
Mortgage History
| Date | Status | Loan Amount | Loan Type |
|---|---|---|---|
| Open | $373,507 | Commercial |
Source: Georgia MLS
MLS Number: 10609211
APN: 3-004-693
- 1351 Ashbury Park Dr NE
- 1331 Ashbury Park Dr
- 5747 Wheeler Rd
- 5689 Wheeler Ridge Rd
- 1547 Trilogy Park Dr
- 5599 Wheeler Ridge Rd
- 1467 Trilogy Park Dr
- 5171 Woodline
- 1431 Winding Ridge Trail
- 4727 Ardmore Ln
- 4728 Ardmore Ln
- 4850 Boulder Stone Way
- 4452 Orchard Grove Dr
- 1576 Maston Rd
- 940 Chateau Forest Rd
- 29 Hydrangea Way Unit 72
- 2030 Havenhurst Way
- 1543 Maston Rd
- 2134 Woodmarsh Cir
- 5171 Woodline
- 5193 Woodline View Ln
- 5163 Woodline View Ln
- 4715 Trilogy Park Trail
- 5327 Pebble Bridge Way
- 5101 Woodline View Cir
- 1450 Moriah Trace
- 2938 Sweet Red Cir
- 2969 Sweet Red Cir
- 2304 Grape Vine Way
- 5328 Cactus Cove Ln
- 5135 Cactus Cove Ln
- 5203 Catrina Way
- 5941 Apple Grove Rd NE
- 5331 Apple Grove Rd NE
- 5030 Sierra Creek Dr NE
- 2100 Cabela Dr
- 5231 Apple Grove Rd
- 2510 Spring Rush Dr
- 4450 Mulberry Ridge Ln
