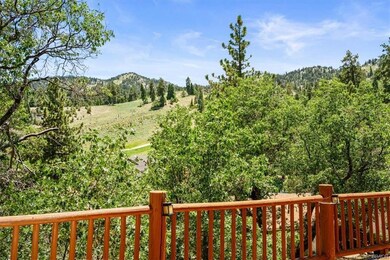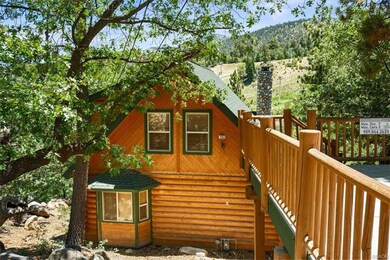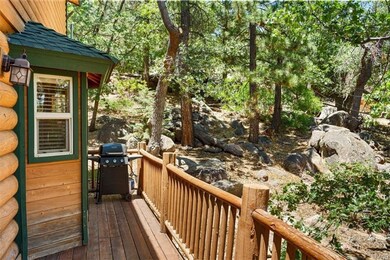
1351 Balsam Dr Big Bear, CA 92315
Estimated payment $5,354/month
About This Home
Discover the ultimate mountain getaway in this gorgeous full-log cabin, perfectly nestled among oaks and pines with stunning views of Bear Mountain. Breathe in the fresh alpine air from the sunny wraparound deck, complete with a private spa where you can soak and unwind under the stars. Inside, the spacious open-concept great room features soaring vaulted ceilings and a striking floor-to-ceiling rock fireplace that sets a warm, inviting tone. The layout flows into the dining area and kitchen—ideal for entertaining or relaxing after a day of adventure. Two bedrooms and a full bath are located on the main level, while the primary suite upstairs includes an attached bath and a cozy loft overlooking the great room. This peaceful retreat offers the best of both worlds: privacy and easy access. A level concrete parking pad provides space for two vehicles. You're just minutes from Bear Mountain Ski Resort and Golf Course, the Big Bear Alpine Zoo, and the vibrant Moonridge Corridor. Hiking and biking trails are right outside your door, and Snow Summit, the lake, and the Village are just a short drive away. Whether you're looking for a turnkey vacation home or a proven investment property, this beautifully maintained, fully furnished log cabin is ready to welcome you.
Map
Home Details
Home Type
Single Family
Est. Annual Taxes
$7,826
Year Built
2003
Lot Details
0
Listing Details
- Property Type: Residential
- Property Sub Type: Single Family
- Architectural Style: Log Style Cabin/Home
- Cross Street: Club View Dr
- Stories: Two Story
- View: Mountain View, Ski Slope View
- Year Built: 2003
Interior Features
- Appliances: Dishwasher, Garbage Disposal, Gas Dryer, Gas Oven, Gas Range/Cooktop, Gas Water Heater, Microwave, Refrigerator, Washer
- Fireplace: FP In Liv Room
- Dining Area: Breakfast Bar, Kitchen Nook
- Full Bathrooms: 2
- Special Features: Bedroom on Main Level, Cat/Vault/Beamed Ceil
- Total Bathrooms: 2.00
- Total Bedrooms: 3
- Floor Window Coverings: Blinds, Laminate Style Flooring
- Other Rooms: Loft, Master Suite
- Room Count: 6
- Total Sq Ft: 1530
Exterior Features
- Driveways: Concrete Driveway
- Foundation: Raised Perimeter
- Outside Extras: Deck, Dual Pane Windows
- Pool or Spa: Spa/Hottub
- Roads: Paved & Maintained
- Roof: Composition Roof
- St Frontage: 50
Garage/Parking
- Parking: Off Street Parking
Utilities
- Cooling: Ceiling Fan
- Heating: Cent Forced Air, Natural Gas Heat
- Utilities: Electric Connected, Natural Gas Connected
- Washer Dryer Hookups: Yes
- Water Sewer: Sewer Connected, Water Meter In
Lot Info
- Lot Size Sq Ft: 8115
- Parcel Number: 0310-293-07-0000
- Sec Side Lot Dim: 132
- Three Side Lot Dim: 75
- Topography: Downslope
- Zoning: Single Residential
Rental Info
- Furnishings: Negotiable
Home Values in the Area
Average Home Value in this Area
Tax History
| Year | Tax Paid | Tax Assessment Tax Assessment Total Assessment is a certain percentage of the fair market value that is determined by local assessors to be the total taxable value of land and additions on the property. | Land | Improvement |
|---|---|---|---|---|
| 2025 | $7,826 | $639,783 | $127,957 | $511,826 |
| 2024 | $7,826 | $627,238 | $125,448 | $501,790 |
| 2023 | $7,370 | $614,939 | $122,988 | $491,951 |
| 2022 | $7,370 | $602,881 | $120,576 | $482,305 |
| 2021 | $7,200 | $591,060 | $118,212 | $472,848 |
| 2020 | $6,659 | $524,978 | $200,249 | $324,729 |
| 2019 | $6,494 | $514,685 | $196,323 | $318,362 |
| 2018 | $6,279 | $504,594 | $192,474 | $312,120 |
| 2017 | $6,127 | $494,700 | $188,700 | $306,000 |
| 2016 | $5,468 | $435,600 | $87,100 | $348,500 |
| 2015 | $5,381 | $425,000 | $85,000 | $340,000 |
| 2014 | $5,642 | $450,000 | $75,000 | $375,000 |
Property History
| Date | Event | Price | Change | Sq Ft Price |
|---|---|---|---|---|
| 07/01/2025 07/01/25 | Price Changed | $849,000 | -3.0% | $555 / Sq Ft |
| 04/30/2025 04/30/25 | For Sale | $875,000 | +49.6% | $572 / Sq Ft |
| 02/28/2020 02/28/20 | Sold | $585,000 | -2.5% | $382 / Sq Ft |
| 12/11/2019 12/11/19 | Pending | -- | -- | -- |
| 10/08/2019 10/08/19 | For Sale | $599,900 | +2.5% | $392 / Sq Ft |
| 10/06/2019 10/06/19 | Off Market | $585,000 | -- | -- |
| 09/13/2019 09/13/19 | For Sale | $599,900 | +22.7% | $392 / Sq Ft |
| 03/25/2016 03/25/16 | Sold | $489,000 | 0.0% | $320 / Sq Ft |
| 02/01/2016 02/01/16 | Pending | -- | -- | -- |
| 12/30/2015 12/30/15 | For Sale | $489,000 | 0.0% | $320 / Sq Ft |
| 12/07/2015 12/07/15 | Pending | -- | -- | -- |
| 10/22/2015 10/22/15 | For Sale | $489,000 | -- | $320 / Sq Ft |
Purchase History
| Date | Type | Sale Price | Title Company |
|---|---|---|---|
| Grant Deed | $585,000 | Lawyers Title | |
| Interfamily Deed Transfer | -- | None Available | |
| Grant Deed | $489,000 | Lawyers Title | |
| Grant Deed | $510,000 | Fidelity National Title Ins | |
| Grant Deed | $469,000 | Fidelity National Title Co | |
| Grant Deed | $508,000 | Fidelity National Title | |
| Grant Deed | $54,000 | Fidelity National Title Ins | |
| Grant Deed | $40,000 | Commonwealth Land Title Co | |
| Interfamily Deed Transfer | -- | -- |
Mortgage History
| Date | Status | Loan Amount | Loan Type |
|---|---|---|---|
| Previous Owner | $526,500 | New Conventional | |
| Previous Owner | $415,650 | New Conventional | |
| Previous Owner | $408,000 | Negative Amortization | |
| Previous Owner | $351,750 | New Conventional | |
| Previous Owner | $284,800 | No Value Available | |
| Previous Owner | $19,520 | Seller Take Back | |
| Previous Owner | $30,000 | Seller Take Back | |
| Closed | $70,350 | No Value Available |
Similar Homes in the area
Source: Mountain Resort Communities Association of Realtors®
MLS Number: 32501016
APN: 0310-293-07
- 1362 Balsam Dr
- 1288 Balsam Dr
- 1223 Pigeon Rd
- 1307 Pigeon Rd
- 1377 Club View Dr Unit 18
- 1274 Club View Dr
- 1288 Club View Dr
- 1288 Club View Dr Unit 101,102,103,104
- 0 Falls Ave Unit 32402563
- 1118 Club View Dr
- 1162 Sylvan Glen
- 1215 Wolf Creek Ct
- 1137 Club View Dr
- 43063 Goldmine Woods Ln
- 43230 Moonridge Rd
- 43189 Sand Canyon Rd
- 1332 Siskiyou Dr
- 43201 Sand Canyon Rd
- 1362 Club View Dr
- 1224 Wolf Creek Ct
- 1124 Club View Dr
- 42983 Fern Ave
- 1097 Club View Dr Unit C
- 42707 Cedar Ave
- 42632 Willow Ave
- 42679 La Placida Ave
- 43032 Sunset Dr
- 43785 Sand Canyon Rd
- 1141 W Alta Vista Ave
- 1140 Vine Ave
- 1325 La Crescenta Dr
- 1772 Columbine Dr Unit A
- 1772 Columbine Dr Unit B
- 380 Santa Clara Blvd
- 42373 Paramount Rd
- 786 Tomahawk Dr
- 774 Summit Blvd Unit B
- 590 Summit Blvd






