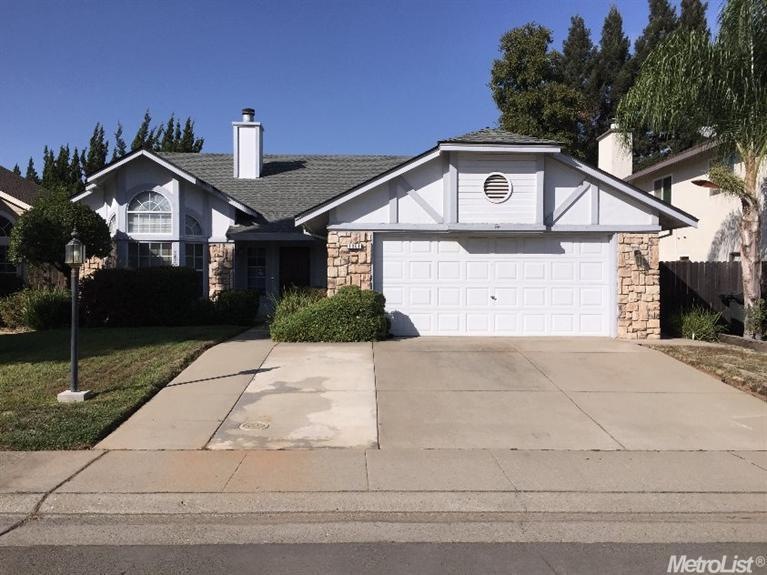
$365,000
- 2 Beds
- 1 Bath
- 946 Sq Ft
- 124 Elm St
- Roseville, CA
PRICE REDUCED AGAIN!! Charming 2-bedroom 1 bath house that was Rebuilt completely in 1996 and re-occupied in 1998. Entire house is up to code in 1996. HVAC system and water heater were replaced in last 6 months. Carpet and paint inside and out is new. Has basement. Back yard is large and accessible by vehicle. Will accept most any size ADU as well as garage if desired. Owner/seller is agent.
John Buescher HomeSmart ICARE Realty
