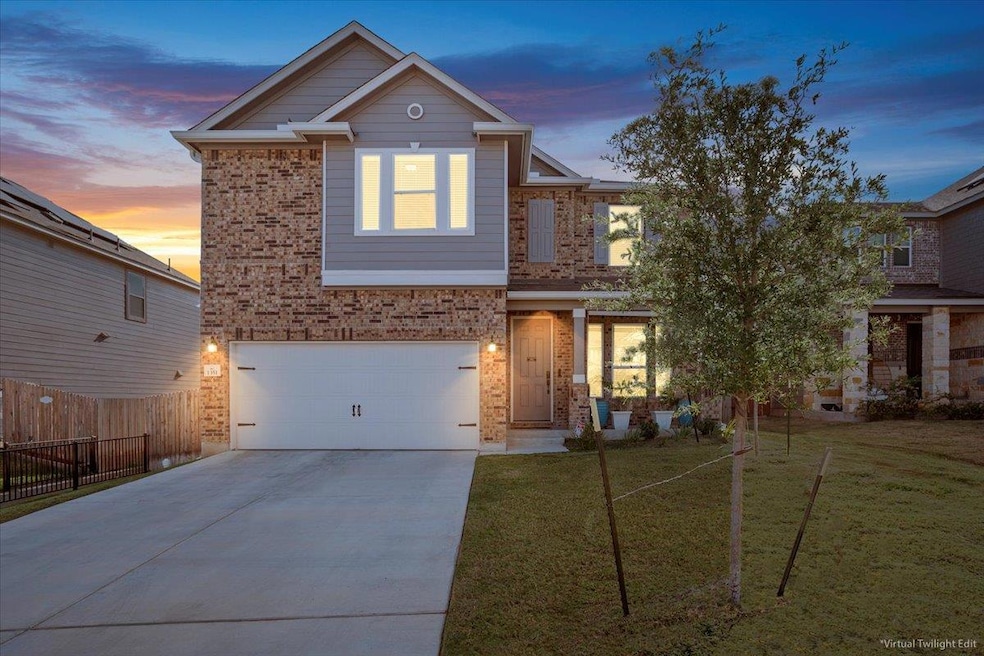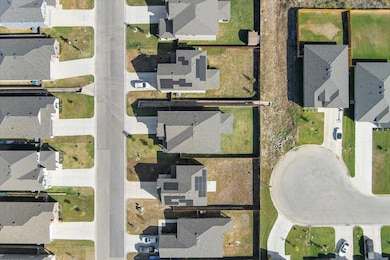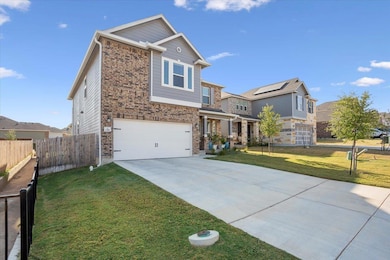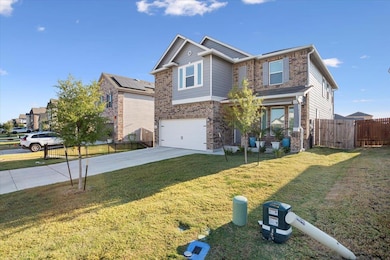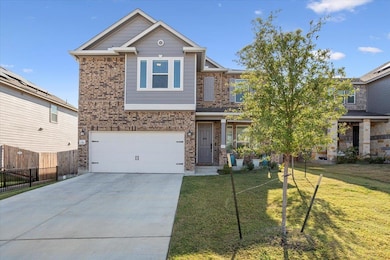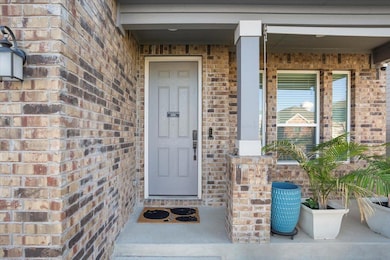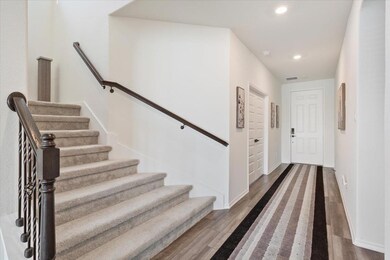1351 Long Creek Ln Belton, TX 76513
Estimated payment $2,778/month
Highlights
- Open Floorplan
- High Ceiling
- Neighborhood Views
- Belton High School Rated A-
- Granite Countertops
- Covered Patio or Porch
About This Home
Experience the art of elevated living in this exceptional 4-bedroom, 2.5-bath plus flex room residence nestled in the sought-after West Canyon Trails subdivision providing 3,032 sq ft of thoughtfully designed space. Crafted with over $50K in premium builder upgrades, every detail of this home exudes style and sophistication. Step inside to find soaring ceilings, dimmable recessed lighting, and plush carpet with memory foam padding with splash guard that adds comfort underfoot. The chef-inspired kitchen is a showpiece—featuring an extended island, double ovens, and a 5-burner flat-top range designed for effortless entertaining and culinary creativity. Modern conveniences include Dual Control Thermostat System with damper system for consistent temperature control on each level, 240V electric car charger, water softener hookup, and pre-wiring for a security system, ensuring both comfort and peace of mind. Outside, unwind beneath the extended covered patio with pull-down shades, surrounded by a full sprinkler system and gutter system that keep the grounds pristine year-round. Ideally located near Belton’s schools, shopping, and dining, this home blends luxury design with everyday functionality— providing a balance of elegance and comfort. This home is a must see, schedule your showing today!
Listing Agent
Keeping It Realty Brokerage Phone: (702) 364-0515 License #0770612 Listed on: 10/27/2025
Home Details
Home Type
- Single Family
Est. Annual Taxes
- $8,401
Year Built
- Built in 2024
Lot Details
- 5,998 Sq Ft Lot
- West Facing Home
- Privacy Fence
- Wood Fence
- Sprinkler System
- Back Yard Fenced
HOA Fees
- $23 Monthly HOA Fees
Parking
- 2 Car Garage
- Front Facing Garage
- Driveway
Home Design
- Brick Exterior Construction
- Slab Foundation
- Shingle Roof
- Composition Roof
- Masonry Siding
- HardiePlank Type
Interior Spaces
- 3,032 Sq Ft Home
- 2-Story Property
- Open Floorplan
- High Ceiling
- Ceiling Fan
- Recessed Lighting
- Double Pane Windows
- Blinds
- Neighborhood Views
Kitchen
- Built-In Double Oven
- Cooktop
- Dishwasher
- Granite Countertops
- Disposal
Flooring
- Carpet
- Tile
- Vinyl
Bedrooms and Bathrooms
- 4 Bedrooms
- Walk-In Closet
Outdoor Features
- Covered Patio or Porch
- Rain Gutters
Schools
- Chisholm Trail Elementary School
- South Belton Middle School
- Belton High School
Additional Features
- City Lot
- Central Heating and Cooling System
Listing and Financial Details
- Assessor Parcel Number 0956630435
- Tax Block 7
Community Details
Overview
- Association fees include common area maintenance
- West Canyon Trails HOA
- Built by KB Homes
- West Canyon Trls Ph Iii Subdivision
- Electric Vehicle Charging Station
Amenities
- Common Area
Map
Home Values in the Area
Average Home Value in this Area
Property History
| Date | Event | Price | List to Sale | Price per Sq Ft |
|---|---|---|---|---|
| 10/27/2025 10/27/25 | For Sale | $389,950 | -- | $129 / Sq Ft |
Source: Unlock MLS (Austin Board of REALTORS®)
MLS Number: 7129466
- 1335 Long Creek Ln
- 1430 Dowdy Dr
- 1350 Athan Dr
- 1304 Athan Dr
- Emma Plan at West Canyon Trails
- 1402 Dowdy Dr
- The 2516 Plan at The Ridge at Belle Meadows
- The 1443 Plan at The Ridge at Belle Meadows
- The 1613 Plan at The Ridge at Belle Meadows
- The 1514 Plan at The Ridge at Belle Meadows
- The 1818 Plan at The Ridge at Belle Meadows
- The 1363 Plan at The Ridge at Belle Meadows
- The 2082 Plan at The Ridge at Belle Meadows
- The 1651 Plan at The Ridge at Belle Meadows
- 1044 Shelby Dr
- 1310 Daniel Dr
- 1229 Dowdy Dr
- 1226 Dowdy Dr
- 1307 Daniel Dr
- 1501 Sky Vista Dr
- 1124 W Avenue O
- 1035 Hamilton Ln
- 1008 Bandera Ct
- 606 Tumbleweed
- 332 Arnold Dr Unit A
- 4078 Estes Ct
- 724 East Ave N
- 1004 Muelhause St
- 298 W Avenue A
- 3220 Victoria Meadow Dr
- 1005 East Ave S
- 717 Holstein Dr
- 5619 St Charles Dr
- 1952 Royal Loop
- 708 Holstein Dr
- 1830 Royal Loop
- 1826 Royal Loop
- 1822 Royal Loop
- 1814 Royal Loop
- 1810 Royal Loop
