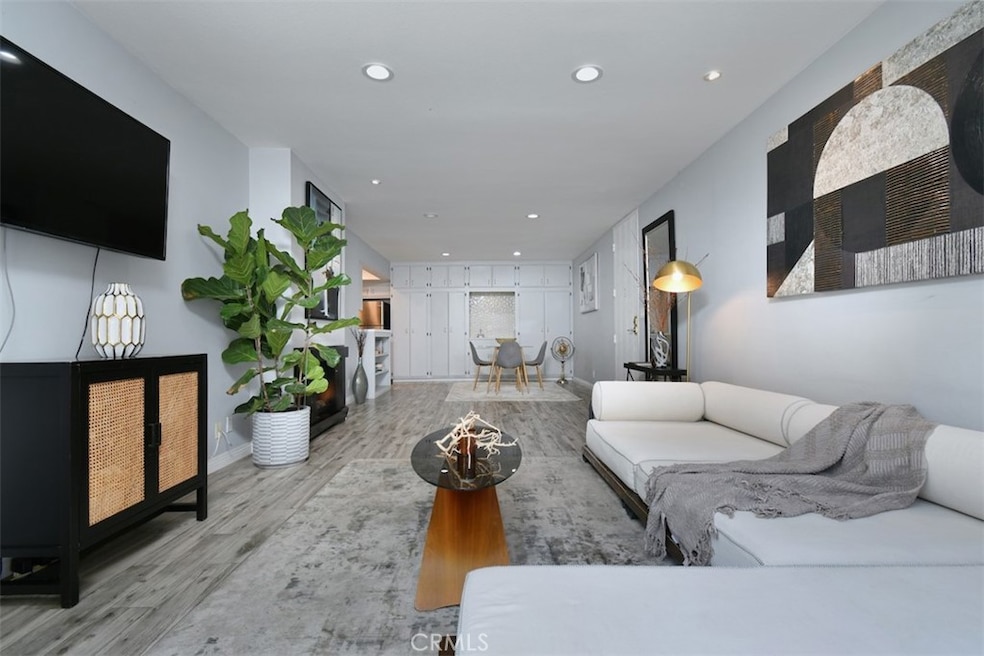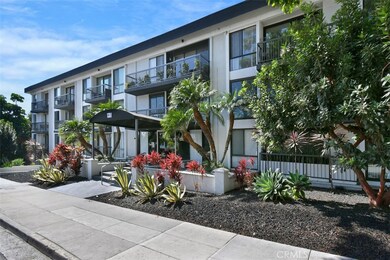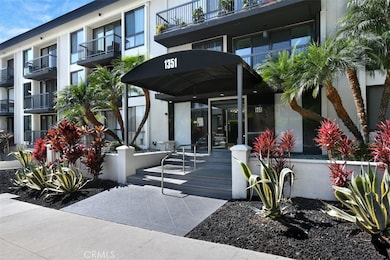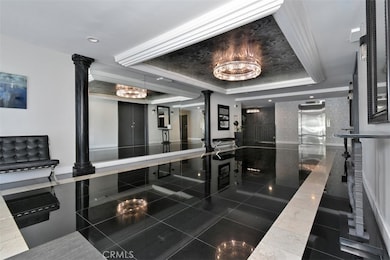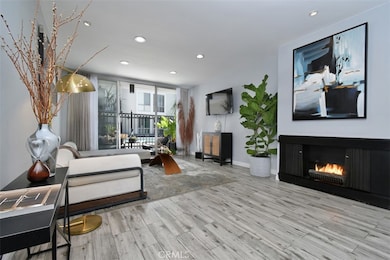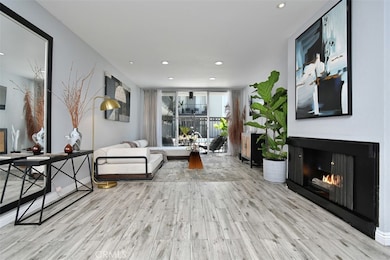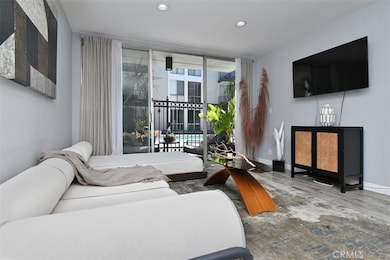1351 N Crescent Heights Blvd, Unit 114 Floor 1 Los Angeles, CA 90046
Estimated payment $3,862/month
Highlights
- Fitness Center
- Automatic Gate
- 0.86 Acre Lot
- In Ground Pool
- Gated Community
- 4-minute walk to Laurel Avenue Park
About This Home
Experience luxury living in the heart of prime West Hollywood! Step inside this stunning 1-bedroom, 1-bathroom condo, where large floor to ceiling windows fill the interior with natural light throughout. The spacious open-concept living area, complete with a stylish fireplace is perfect for both relaxation and entertaining. Sliding doors open to your own balcony overlooking the pool area, creating a serene and resort-like ambiance.The stylish kitchen maximizes space with wood cabinetry, quartz countertops, stainless steel appliances, and bar seating for guests. Along the back wall, built-in cabinetry with a wet bar adds extra storage and convenience. Retreat to the well-appointed bedroom which offers generous space and a large closet. The elegantly designed bathroom showcases modern fixtures and finishes, featuring a shower and a large vanity with abundant storage. Other amenities include controlled building access, assigned parking, an updated gym, and a red-light therapy room, all blending convenience with modern living. For added security the building offers controlled access and a gated parking garage. Discover the dynamic neighborhood with ease, conveniently located near the iconic Sunset Strip! Just steps away, you'll find the legendary Chateau Marmont Hotel, world-class dining, trendy boutiques, exceptional shopping, and endless entertainment options right outside your door! Experience the perfect blend of modern comfort and West Hollywood sophistication in this must-see condo!
Listing Agent
Kliq Realty Brokerage Phone: 213-760-1110 License #01960269 Listed on: 10/10/2025
Property Details
Home Type
- Condominium
Est. Annual Taxes
- $6,572
Year Built
- Built in 1972
HOA Fees
- $521 Monthly HOA Fees
Parking
- 1 Car Attached Garage
- Parking Available
- Automatic Gate
- Assigned Parking
- Controlled Entrance
Home Design
- Entry on the 1st floor
Interior Spaces
- 810 Sq Ft Home
- 3-Story Property
- Recessed Lighting
- Living Room with Fireplace
- Pool Views
- Laundry Room
Kitchen
- Eat-In Kitchen
- Breakfast Bar
- Electric Oven
- Electric Cooktop
- Disposal
Bedrooms and Bathrooms
- 1 Primary Bedroom on Main
- 1 Full Bathroom
- Bathtub with Shower
Outdoor Features
- In Ground Pool
- Balcony
- Deck
- Patio
Additional Features
- 1 Common Wall
- Central Heating and Cooling System
Listing and Financial Details
- Tax Lot 1
- Tax Tract Number 39379
- Assessor Parcel Number 5554008033
- $371 per year additional tax assessments
Community Details
Overview
- 56 Units
- Crescent Plaza Homeowners Association, Phone Number (800) 232-1802
- Crescent Plaza HOA
- Maintained Community
Amenities
- Laundry Facilities
Recreation
- Fitness Center
- Community Pool
Pet Policy
- Pets Allowed with Restrictions
Security
- Controlled Access
- Gated Community
Map
About This Building
Home Values in the Area
Average Home Value in this Area
Tax History
| Year | Tax Paid | Tax Assessment Tax Assessment Total Assessment is a certain percentage of the fair market value that is determined by local assessors to be the total taxable value of land and additions on the property. | Land | Improvement |
|---|---|---|---|---|
| 2025 | $6,572 | $524,945 | $378,180 | $146,765 |
| 2024 | $6,470 | $514,653 | $370,765 | $143,888 |
| 2023 | $6,365 | $504,563 | $363,496 | $141,067 |
| 2022 | $6,047 | $494,670 | $356,369 | $138,301 |
| 2021 | $6,014 | $484,972 | $349,382 | $135,590 |
| 2020 | $4,447 | $343,419 | $211,570 | $131,849 |
| 2019 | $4,270 | $336,686 | $207,422 | $129,264 |
| 2018 | $4,236 | $330,085 | $203,355 | $126,730 |
| 2016 | $4,058 | $317,269 | $195,459 | $121,810 |
| 2015 | $3,996 | $312,505 | $192,524 | $119,981 |
| 2014 | $4,000 | $306,384 | $188,753 | $117,631 |
Property History
| Date | Event | Price | List to Sale | Price per Sq Ft | Prior Sale |
|---|---|---|---|---|---|
| 10/10/2025 10/10/25 | For Sale | $529,000 | +10.2% | $653 / Sq Ft | |
| 01/09/2020 01/09/20 | Sold | $480,000 | -4.0% | $593 / Sq Ft | View Prior Sale |
| 12/23/2019 12/23/19 | Pending | -- | -- | -- | |
| 12/05/2019 12/05/19 | Price Changed | $499,900 | -3.7% | $617 / Sq Ft | |
| 10/03/2019 10/03/19 | Price Changed | $519,000 | -2.8% | $641 / Sq Ft | |
| 09/04/2019 09/04/19 | Price Changed | $534,000 | -2.9% | $659 / Sq Ft | |
| 08/09/2019 08/09/19 | For Sale | $549,900 | +80.3% | $679 / Sq Ft | |
| 08/07/2012 08/07/12 | Sold | $305,000 | -3.2% | $377 / Sq Ft | View Prior Sale |
| 06/22/2012 06/22/12 | Price Changed | $315,000 | -6.0% | $389 / Sq Ft | |
| 06/05/2012 06/05/12 | Price Changed | $335,000 | +3.1% | $414 / Sq Ft | |
| 06/01/2012 06/01/12 | For Sale | $325,000 | -- | $401 / Sq Ft |
Purchase History
| Date | Type | Sale Price | Title Company |
|---|---|---|---|
| Grant Deed | $480,000 | Lawyers Title | |
| Interfamily Deed Transfer | -- | Orange Coast Title Company | |
| Grant Deed | $305,000 | Orange Coast Title | |
| Grant Deed | $430,000 | Southland Title Corporation | |
| Grant Deed | $68,000 | -- | |
| Trustee Deed | $78,197 | Chicago Title Company |
Mortgage History
| Date | Status | Loan Amount | Loan Type |
|---|---|---|---|
| Previous Owner | $217,400 | New Conventional | |
| Previous Owner | $244,000 | New Conventional | |
| Previous Owner | $46,000 | No Value Available |
Source: California Regional Multiple Listing Service (CRMLS)
MLS Number: SR25234613
APN: 5554-008-033
- 1351 N Crescent Heights Blvd Unit 313
- 1351 N Crescent Heights Blvd Unit 316
- 1342 N Crescent Heights Blvd Unit 2
- 1330 N Crescent Heights Blvd Unit 10
- 1424 N Crescent Heights Blvd Unit 48
- 1424 N Crescent Heights Blvd Unit 68
- 1345 N Hayworth Ave Unit 206
- 1411 N Hayworth Ave Unit 15
- 1477 Havenhurst Dr
- 1414 N Harper Ave Unit 4
- 1275 Havenhurst Dr Unit 4
- 1400 N Hayworth Ave Unit 7
- 1400 N Hayworth Ave Unit 28
- 1248 N Laurel Ave Unit 103
- 1233 N Laurel Ave Unit 114
- 1233 N Laurel Ave Unit 216
- 1233 N Laurel Ave Unit 109
- 8265 Fountain Ave Unit 302
- 1250 N Harper Ave Unit 306
- 1250 N Harper Ave Unit 401
- 1351 N Crescent Heights Blvd Unit 207
- 1330 N Crescent Heights Blvd Unit 16
- 1327 N Laurel Ave Unit 19
- 1327 N Laurel Ave Unit 10
- 1425 N Crescent Heights Blvd Unit 103
- 1424 N Crescent Heights Blvd Unit 28
- 1311 Laurel Ave Unit A
- 1425 N Crescent Heights
- 1427 N Laurel Ave Unit 11
- 1319 Havenhurst Dr
- 1284 Havenhurst Dr Unit 302
- 1284 Havenhurst Dr Unit 110
- 1274 N Crescent Heights Blvd
- 1471 Havenhurst Dr Unit 7
- 1354 N Harper Ave
- 1448 N Laurel Ave
- 1283 Havenhurst Dr Unit 101
- 1283 Havenhurst Dr Unit 306
- 1320 N Harper Ave
- 8225 Fountain Ave
