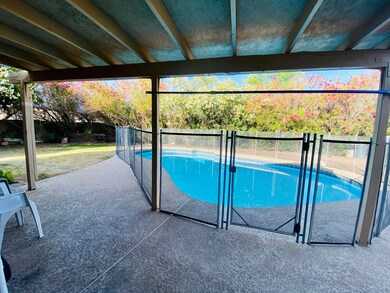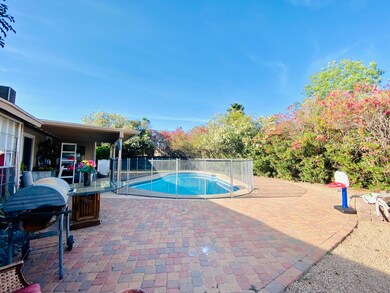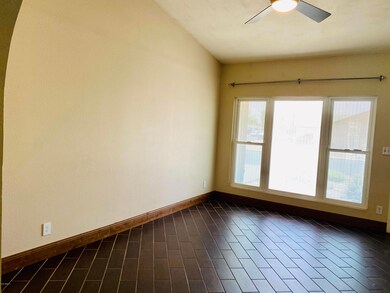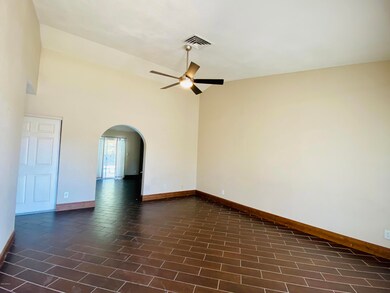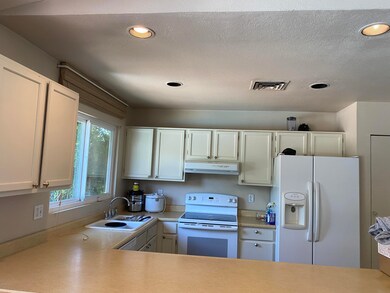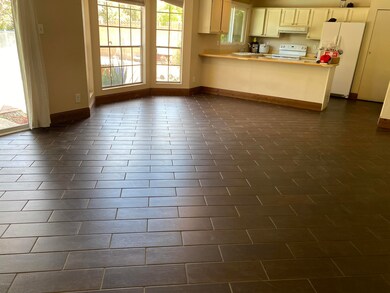
1351 N Miller Mesa, AZ 85203
North Central Mesa Neighborhood
4
Beds
2
Baths
1,610
Sq Ft
9,909
Sq Ft Lot
Highlights
- Private Pool
- RV Access or Parking
- No HOA
- Franklin at Brimhall Elementary School Rated A
- Vaulted Ceiling
- Eat-In Kitchen
About This Home
As of August 2020Rarely 4 bedrooms, cozy home, covered patio, RV GATE, great backyard, private pool,. Conveniently located, ASU, parks and pathways for walking, jogging or biking.
GREAT LOCATION!!!
Home Details
Home Type
- Single Family
Est. Annual Taxes
- $1,422
Year Built
- Built in 1981
Lot Details
- 9,909 Sq Ft Lot
- Desert faces the front of the property
- Block Wall Fence
- Sprinklers on Timer
Parking
- 2 Car Garage
- RV Access or Parking
Home Design
- Composition Roof
- Block Exterior
Interior Spaces
- 1,610 Sq Ft Home
- 1-Story Property
- Vaulted Ceiling
- Ceiling Fan
- Double Pane Windows
- Washer and Dryer Hookup
Kitchen
- Eat-In Kitchen
- Breakfast Bar
Flooring
- Carpet
- Tile
Bedrooms and Bathrooms
- 4 Bedrooms
- 2 Bathrooms
- Dual Vanity Sinks in Primary Bathroom
Pool
- Private Pool
Schools
- Edison Elementary School
- Kino Junior High School
- Westwood High School
Utilities
- Central Air
- Heating Available
Listing and Financial Details
- Tax Lot 199
- Assessor Parcel Number 136-26-425
Community Details
Overview
- No Home Owners Association
- Association fees include no fees
- Built by Continental Homes
- Hohokam Village Unit 1 C Lot 129 238 Subdivision
Recreation
- Bike Trail
Ownership History
Date
Name
Owned For
Owner Type
Purchase Details
Listed on
Apr 27, 2020
Closed on
Jul 16, 2020
Sold by
Gonzalez Sonia Correa
Bought by
Ferrell Brian P and Ferrell Shauna
Seller's Agent
Rita Galaviz
HomeSmart
Buyer's Agent
Dan Kilde
West USA Realty
List Price
$339,000
Sold Price
$329,000
Premium/Discount to List
-$10,000
-2.95%
Current Estimated Value
Home Financials for this Owner
Home Financials are based on the most recent Mortgage that was taken out on this home.
Estimated Appreciation
$148,082
Avg. Annual Appreciation
7.85%
Original Mortgage
$263,200
Outstanding Balance
$235,568
Interest Rate
3%
Mortgage Type
New Conventional
Estimated Equity
$241,514
Purchase Details
Listed on
Apr 4, 2018
Closed on
May 29, 2018
Sold by
Sanchez Juan and Sanchez Coral
Bought by
Gonzalez Sonia Correa and Arellano Irene Gonzalez
Seller's Agent
Chiricahua Wolff
Call Realty, Inc.
Buyer's Agent
Rita Galaviz
HomeSmart
List Price
$284,000
Sold Price
$284,000
Home Financials for this Owner
Home Financials are based on the most recent Mortgage that was taken out on this home.
Avg. Annual Appreciation
6.91%
Original Mortgage
$255,600
Interest Rate
4.4%
Mortgage Type
New Conventional
Purchase Details
Listed on
Apr 4, 2018
Closed on
May 25, 2018
Sold by
Gonzalez Jerardo and Gonzalez Sonia Correa
Bought by
Gonzalez Sonia Correa
Seller's Agent
Chiricahua Wolff
Call Realty, Inc.
Buyer's Agent
Rita Galaviz
HomeSmart
List Price
$284,000
Sold Price
$284,000
Home Financials for this Owner
Home Financials are based on the most recent Mortgage that was taken out on this home.
Original Mortgage
$255,600
Interest Rate
4.4%
Mortgage Type
New Conventional
Purchase Details
Closed on
Sep 5, 2008
Sold by
National Residential Nominee Svcs Inc
Bought by
Sanchez Juan and Sanchez Coral
Home Financials for this Owner
Home Financials are based on the most recent Mortgage that was taken out on this home.
Original Mortgage
$223,290
Interest Rate
6.09%
Mortgage Type
FHA
Purchase Details
Closed on
Aug 23, 2008
Sold by
Vander Auwera G and Van Der Auwera Julie
Bought by
National Residential Nominee Svcs Inc
Home Financials for this Owner
Home Financials are based on the most recent Mortgage that was taken out on this home.
Original Mortgage
$223,290
Interest Rate
6.09%
Mortgage Type
FHA
Purchase Details
Closed on
Jul 6, 2005
Sold by
Vander Auwera Julie
Bought by
Vander Auwera G and Van Der Auwera Julie
Home Financials for this Owner
Home Financials are based on the most recent Mortgage that was taken out on this home.
Original Mortgage
$170,000
Interest Rate
5.65%
Mortgage Type
Fannie Mae Freddie Mac
Purchase Details
Closed on
Jun 17, 2005
Sold by
Vander Auwera G
Bought by
Vander Auwera Julie
Home Financials for this Owner
Home Financials are based on the most recent Mortgage that was taken out on this home.
Original Mortgage
$170,000
Interest Rate
5.65%
Mortgage Type
Fannie Mae Freddie Mac
Purchase Details
Closed on
Jun 9, 2005
Sold by
Williams Randy L and Williams Glenna
Bought by
Vander Auwera Julie
Home Financials for this Owner
Home Financials are based on the most recent Mortgage that was taken out on this home.
Original Mortgage
$170,000
Interest Rate
5.65%
Mortgage Type
Fannie Mae Freddie Mac
Similar Homes in Mesa, AZ
Create a Home Valuation Report for This Property
The Home Valuation Report is an in-depth analysis detailing your home's value as well as a comparison with similar homes in the area
Home Values in the Area
Average Home Value in this Area
Purchase History
| Date | Type | Sale Price | Title Company |
|---|---|---|---|
| Warranty Deed | $329,000 | Driggs Title Agency Inc | |
| Warranty Deed | $284,000 | Great American Title Agency | |
| Interfamily Deed Transfer | -- | Great American Title Agency | |
| Special Warranty Deed | $231,000 | Chicago Title Insurance Co | |
| Warranty Deed | -- | Chicago Title Insurance Co | |
| Interfamily Deed Transfer | -- | Guaranty Title Agency | |
| Interfamily Deed Transfer | -- | Guaranty Title Agency | |
| Warranty Deed | $238,000 | Guaranty Title Agency |
Source: Public Records
Mortgage History
| Date | Status | Loan Amount | Loan Type |
|---|---|---|---|
| Open | $50,000 | Credit Line Revolving | |
| Open | $263,200 | New Conventional | |
| Previous Owner | $255,600 | New Conventional | |
| Previous Owner | -- | No Value Available | |
| Previous Owner | $226,244 | FHA | |
| Previous Owner | $223,290 | FHA | |
| Previous Owner | $170,000 | Fannie Mae Freddie Mac | |
| Previous Owner | $94,500 | Credit Line Revolving |
Source: Public Records
Property History
| Date | Event | Price | Change | Sq Ft Price |
|---|---|---|---|---|
| 08/13/2020 08/13/20 | Sold | $329,000 | -1.8% | $204 / Sq Ft |
| 06/26/2020 06/26/20 | Price Changed | $335,000 | +0.9% | $208 / Sq Ft |
| 06/13/2020 06/13/20 | Price Changed | $332,000 | -2.1% | $206 / Sq Ft |
| 06/02/2020 06/02/20 | For Sale | $339,000 | +3.0% | $211 / Sq Ft |
| 05/11/2020 05/11/20 | Off Market | $329,000 | -- | -- |
| 04/27/2020 04/27/20 | For Sale | $339,000 | +19.4% | $211 / Sq Ft |
| 06/01/2018 06/01/18 | Sold | $284,000 | 0.0% | $176 / Sq Ft |
| 05/05/2018 05/05/18 | For Sale | $284,000 | 0.0% | $176 / Sq Ft |
| 05/05/2018 05/05/18 | Pending | -- | -- | -- |
| 05/03/2018 05/03/18 | Price Changed | $284,000 | -5.0% | $176 / Sq Ft |
| 04/20/2018 04/20/18 | Price Changed | $299,000 | -4.8% | $186 / Sq Ft |
| 04/14/2018 04/14/18 | Price Changed | $314,000 | -3.1% | $195 / Sq Ft |
| 04/03/2018 04/03/18 | For Sale | $324,000 | -- | $201 / Sq Ft |
Source: Arizona Regional Multiple Listing Service (ARMLS)
Tax History Compared to Growth
Tax History
| Year | Tax Paid | Tax Assessment Tax Assessment Total Assessment is a certain percentage of the fair market value that is determined by local assessors to be the total taxable value of land and additions on the property. | Land | Improvement |
|---|---|---|---|---|
| 2025 | $1,530 | $18,438 | -- | -- |
| 2024 | $1,548 | $17,560 | -- | -- |
| 2023 | $1,548 | $32,900 | $6,580 | $26,320 |
| 2022 | $1,514 | $25,150 | $5,030 | $20,120 |
| 2021 | $1,555 | $23,310 | $4,660 | $18,650 |
| 2020 | $1,535 | $21,670 | $4,330 | $17,340 |
| 2019 | $1,422 | $19,650 | $3,930 | $15,720 |
| 2018 | $1,357 | $17,580 | $3,510 | $14,070 |
| 2017 | $1,315 | $16,830 | $3,360 | $13,470 |
| 2016 | $1,291 | $16,350 | $3,270 | $13,080 |
| 2015 | $1,219 | $14,410 | $2,880 | $11,530 |
Source: Public Records
Agents Affiliated with this Home
-
Rita Galaviz

Seller's Agent in 2020
Rita Galaviz
HomeSmart
(602) 299-0142
1 in this area
121 Total Sales
-
Dan Kilde

Buyer's Agent in 2020
Dan Kilde
West USA Realty
(480) 390-5380
1 in this area
27 Total Sales
-
C
Seller's Agent in 2018
Chiricahua Wolff
Call Realty, Inc.
Map
Source: Arizona Regional Multiple Listing Service (ARMLS)
MLS Number: 6071174
APN: 136-26-425
Nearby Homes
- 1535 N Horne -- Unit 74
- 1535 N Horne -- Unit 67
- 860 E Brown Rd Unit 25
- 733 E Halifax St
- 1550 N Stapley Dr Unit 95
- 1550 N Stapley Dr Unit 6
- 1550 N Stapley Dr Unit 21
- 1430 N Ashland
- 1046 E Fairfield St
- 855 E Brown Rd Unit 11
- 1055 E Ingram St
- 1338 E Greenway Cir
- 1360 E Brown Rd Unit 9
- 619 E Jensen St Unit 14
- 1240 E Indigo St
- 1158 N Barkley
- 925 N Stapley Dr Unit H
- 1836 N Stapley Dr Unit 191
- 1836 N Stapley Dr Unit 88
- 630 E Jensen St Unit 154

