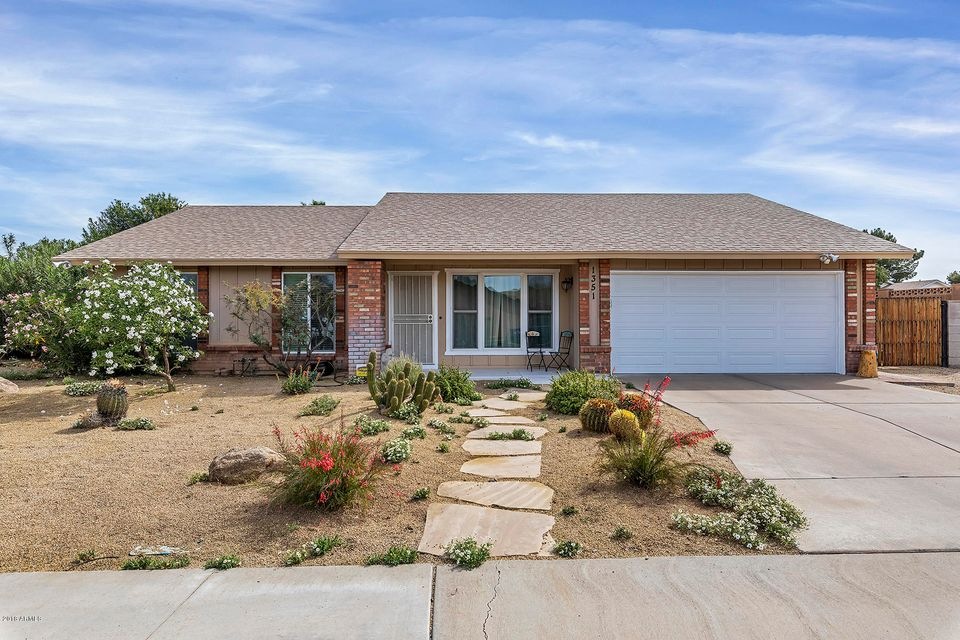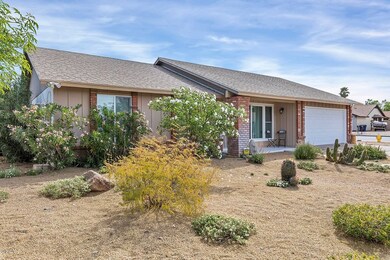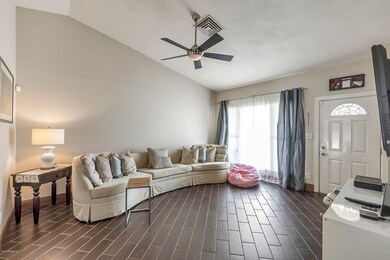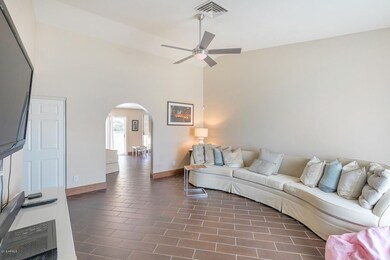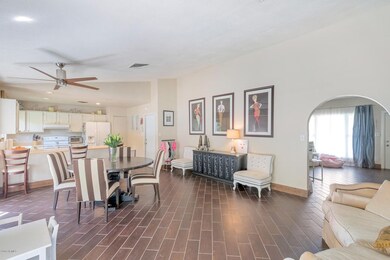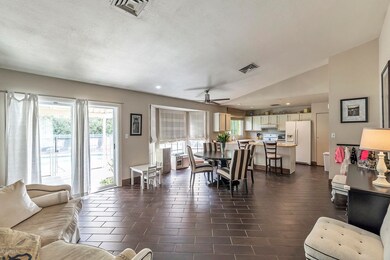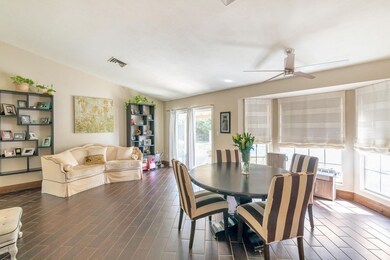
1351 N Miller Mesa, AZ 85203
North Central Mesa NeighborhoodHighlights
- Private Pool
- RV Gated
- Vaulted Ceiling
- Franklin at Brimhall Elementary School Rated A
- Contemporary Architecture
- No HOA
About This Home
As of August 2020Beautiful, bright, updated home that is MOVE IN READY. Enjoy the tranquil backyard with all the amenities. Private Pool, covered patio, multiple sitting areas, outdoor dining area and built in fire pit. RV gate with parking gives you plenty of off street parking.
New windows, updated kitchen, modern tile floors throughout living area and 6'' base molding gives this home the top of the line finishing touches.
Enjoy the master suite with a remodeled bathroom including a marble walk in shower.
Conveniently located near freeways, ASU, parks, and pathways for walking, jogging or biking.
Close to shopping and entertainment.
Agent related to seller, TV, dining room/breakfast nook roman shades and mounted bookcases do not convey.
Last Agent to Sell the Property
Chiricahua Wolff
Call Realty, Inc. License #SA650972000 Listed on: 04/04/2018
Home Details
Home Type
- Single Family
Est. Annual Taxes
- $1,315
Year Built
- Built in 1981
Lot Details
- 9,909 Sq Ft Lot
- Desert faces the front and back of the property
- Block Wall Fence
- Sprinklers on Timer
- Grass Covered Lot
Parking
- 2 Car Garage
- Garage Door Opener
- RV Gated
Home Design
- Contemporary Architecture
- Composition Roof
- Block Exterior
Interior Spaces
- 1,610 Sq Ft Home
- 1-Story Property
- Vaulted Ceiling
- Ceiling Fan
- Double Pane Windows
- Laundry in Garage
Kitchen
- Eat-In Kitchen
- Breakfast Bar
- Dishwasher
- Kitchen Island
Flooring
- Carpet
- Tile
Bedrooms and Bathrooms
- 4 Bedrooms
- 2 Bathrooms
- Dual Vanity Sinks in Primary Bathroom
Pool
- Private Pool
Schools
- Edison Elementary School
- Kino Junior High School
- Westwood High School
Utilities
- Refrigerated Cooling System
- Heating Available
Listing and Financial Details
- Tax Lot 199
- Assessor Parcel Number 136-26-425
Community Details
Overview
- No Home Owners Association
- Hohokam Village Unit 1 C Lot 129 238 Subdivision
Recreation
- Bike Trail
Ownership History
Purchase Details
Home Financials for this Owner
Home Financials are based on the most recent Mortgage that was taken out on this home.Purchase Details
Home Financials for this Owner
Home Financials are based on the most recent Mortgage that was taken out on this home.Purchase Details
Home Financials for this Owner
Home Financials are based on the most recent Mortgage that was taken out on this home.Purchase Details
Home Financials for this Owner
Home Financials are based on the most recent Mortgage that was taken out on this home.Purchase Details
Home Financials for this Owner
Home Financials are based on the most recent Mortgage that was taken out on this home.Purchase Details
Home Financials for this Owner
Home Financials are based on the most recent Mortgage that was taken out on this home.Purchase Details
Home Financials for this Owner
Home Financials are based on the most recent Mortgage that was taken out on this home.Purchase Details
Home Financials for this Owner
Home Financials are based on the most recent Mortgage that was taken out on this home.Similar Homes in Mesa, AZ
Home Values in the Area
Average Home Value in this Area
Purchase History
| Date | Type | Sale Price | Title Company |
|---|---|---|---|
| Warranty Deed | $329,000 | Driggs Title Agency Inc | |
| Warranty Deed | $284,000 | Great American Title Agency | |
| Interfamily Deed Transfer | -- | Great American Title Agency | |
| Special Warranty Deed | $231,000 | Chicago Title Insurance Co | |
| Warranty Deed | -- | Chicago Title Insurance Co | |
| Interfamily Deed Transfer | -- | Guaranty Title Agency | |
| Interfamily Deed Transfer | -- | Guaranty Title Agency | |
| Warranty Deed | $238,000 | Guaranty Title Agency |
Mortgage History
| Date | Status | Loan Amount | Loan Type |
|---|---|---|---|
| Open | $50,000 | Credit Line Revolving | |
| Open | $263,200 | New Conventional | |
| Previous Owner | $255,600 | New Conventional | |
| Previous Owner | -- | No Value Available | |
| Previous Owner | $226,244 | FHA | |
| Previous Owner | $223,290 | FHA | |
| Previous Owner | $170,000 | Fannie Mae Freddie Mac | |
| Previous Owner | $94,500 | Credit Line Revolving |
Property History
| Date | Event | Price | Change | Sq Ft Price |
|---|---|---|---|---|
| 08/13/2020 08/13/20 | Sold | $329,000 | -1.8% | $204 / Sq Ft |
| 06/26/2020 06/26/20 | Price Changed | $335,000 | +0.9% | $208 / Sq Ft |
| 06/13/2020 06/13/20 | Price Changed | $332,000 | -2.1% | $206 / Sq Ft |
| 06/02/2020 06/02/20 | For Sale | $339,000 | +3.0% | $211 / Sq Ft |
| 05/11/2020 05/11/20 | Off Market | $329,000 | -- | -- |
| 04/27/2020 04/27/20 | For Sale | $339,000 | +19.4% | $211 / Sq Ft |
| 06/01/2018 06/01/18 | Sold | $284,000 | 0.0% | $176 / Sq Ft |
| 05/05/2018 05/05/18 | For Sale | $284,000 | 0.0% | $176 / Sq Ft |
| 05/05/2018 05/05/18 | Pending | -- | -- | -- |
| 05/03/2018 05/03/18 | Price Changed | $284,000 | -5.0% | $176 / Sq Ft |
| 04/20/2018 04/20/18 | Price Changed | $299,000 | -4.8% | $186 / Sq Ft |
| 04/14/2018 04/14/18 | Price Changed | $314,000 | -3.1% | $195 / Sq Ft |
| 04/03/2018 04/03/18 | For Sale | $324,000 | -- | $201 / Sq Ft |
Tax History Compared to Growth
Tax History
| Year | Tax Paid | Tax Assessment Tax Assessment Total Assessment is a certain percentage of the fair market value that is determined by local assessors to be the total taxable value of land and additions on the property. | Land | Improvement |
|---|---|---|---|---|
| 2025 | $1,530 | $18,438 | -- | -- |
| 2024 | $1,548 | $17,560 | -- | -- |
| 2023 | $1,548 | $32,900 | $6,580 | $26,320 |
| 2022 | $1,514 | $25,150 | $5,030 | $20,120 |
| 2021 | $1,555 | $23,310 | $4,660 | $18,650 |
| 2020 | $1,535 | $21,670 | $4,330 | $17,340 |
| 2019 | $1,422 | $19,650 | $3,930 | $15,720 |
| 2018 | $1,357 | $17,580 | $3,510 | $14,070 |
| 2017 | $1,315 | $16,830 | $3,360 | $13,470 |
| 2016 | $1,291 | $16,350 | $3,270 | $13,080 |
| 2015 | $1,219 | $14,410 | $2,880 | $11,530 |
Agents Affiliated with this Home
-
Rita Galaviz

Seller's Agent in 2020
Rita Galaviz
HomeSmart
(602) 299-0142
1 in this area
121 Total Sales
-
Dan Kilde

Buyer's Agent in 2020
Dan Kilde
West USA Realty
(480) 390-5380
1 in this area
27 Total Sales
-
C
Seller's Agent in 2018
Chiricahua Wolff
Call Realty, Inc.
Map
Source: Arizona Regional Multiple Listing Service (ARMLS)
MLS Number: 5746228
APN: 136-26-425
- 1535 N Horne -- Unit 74
- 1535 N Horne -- Unit 67
- 860 E Brown Rd Unit 25
- 733 E Halifax St
- 1550 N Stapley Dr Unit 95
- 1550 N Stapley Dr Unit 6
- 1550 N Stapley Dr Unit 21
- 1430 N Ashland
- 1046 E Fairfield St
- 855 E Brown Rd Unit 11
- 1055 E Ingram St
- 1338 E Greenway Cir
- 1360 E Brown Rd Unit 9
- 619 E Jensen St Unit 14
- 1240 E Indigo St
- 1158 N Barkley
- 925 N Stapley Dr Unit H
- 1836 N Stapley Dr Unit 191
- 1836 N Stapley Dr Unit 88
- 630 E Jensen St Unit 154
