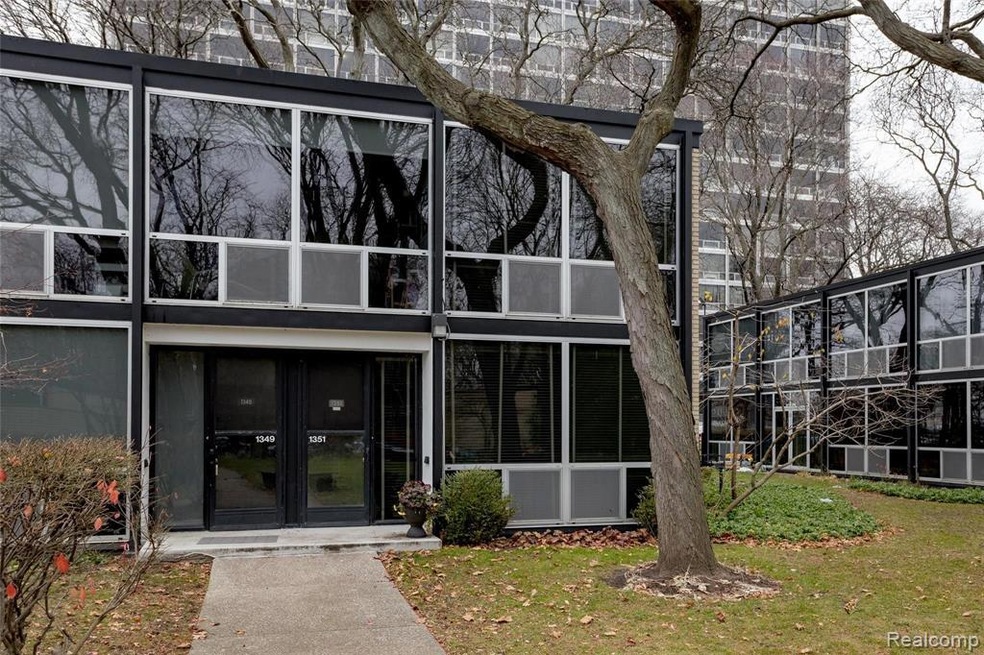
$354,900
- 3 Beds
- 3 Baths
- 1,458 Sq Ft
- 275 E Palmer St
- Detroit, MI
Welcome home to this fantastic Art Center Townhome, constructed in 2015. Spacious 9" ceilings highlight the open living/dining/kitchen area. Kitchen boasts granite countertops, glass tiled backsplash, and stainless steel appliances. Three bedrooms in total, all bedrooms conveniently feature a full ensuite bath. In unit full size stackable washer/dryer conveniently located on the upper level.
Jeff Meldrum @properties Christie's Int'l RE Grosse Pointe
