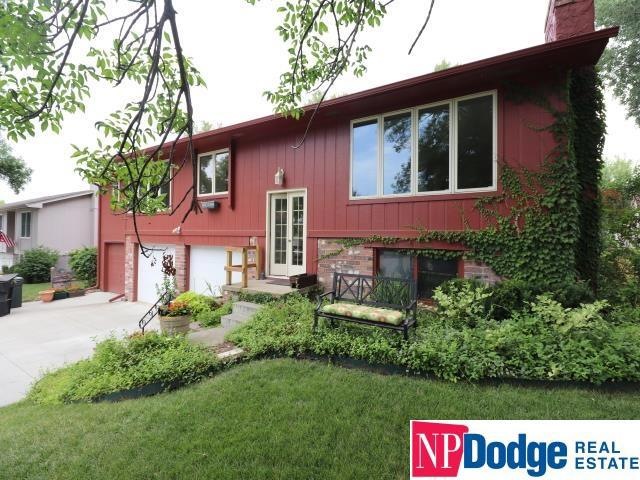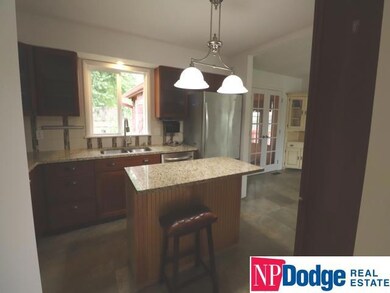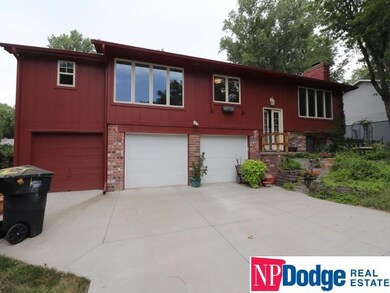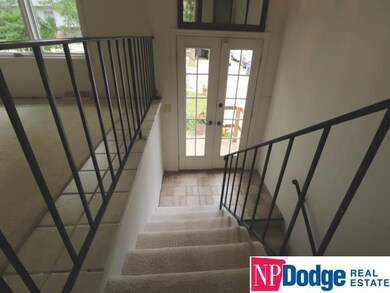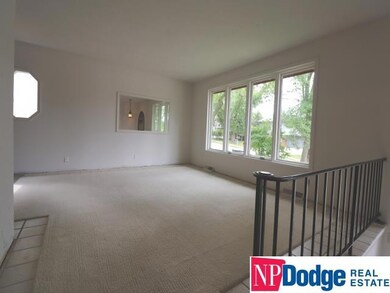
Estimated Value: $283,000 - $305,345
Highlights
- Deck
- Family Room with Fireplace
- No HOA
- Platteview Senior High School Rated 9+
- Main Floor Bedroom
- Formal Dining Room
About This Home
As of September 2022This is not the typical split level. The kitchen has been updated, highlighting Thomasville cabinetry with soft close, a wall pantry, granite counters, a center island with storage, all appls and kitchen TV stay. You'll appreciate the freshly painted interior with new baseboards on the main, updated PELLA windows, and two sets of French doors. The cozy 3 season room has a wood burning fireplace, loads of windows and has direct access to the deck and a fully fenced backyard space where there are fruit trees and dazzling perennials! Enjoy the spacious primary bd with a massive w/i closet, and an updated ba with a tiled shower, new vanity and marble flooring. There is currently one other bd, but the seller will install a wall and closet to the original layout prior to closing. Relax and unwind in the LL offering a rugged wood ceiling, a gas starter fireplace accented with a full brick surround and ample space for large furnishings. Unique 3 car here and a ServiceOne home warranty is inclu
Last Listed By
NP Dodge RE Sales Inc 86Dodge Brokerage Phone: 402-740-5050 License #0900721 Listed on: 06/23/2022

Home Details
Home Type
- Single Family
Est. Annual Taxes
- $3,944
Year Built
- Built in 1979
Lot Details
- 9,583 Sq Ft Lot
- Lot Dimensions are 75 x 122.6 x 78.2 x 125.1
- Chain Link Fence
- Level Lot
Parking
- 3 Car Attached Garage
- Garage Door Opener
Home Design
- Split Level Home
- Block Foundation
- Composition Roof
- Hardboard
Interior Spaces
- Gas Log Fireplace
- Window Treatments
- Family Room with Fireplace
- 2 Fireplaces
- Formal Dining Room
- Basement
- Basement Windows
Kitchen
- Oven
- Microwave
- Dishwasher
- Disposal
Flooring
- Wall to Wall Carpet
- Ceramic Tile
Bedrooms and Bathrooms
- 3 Bedrooms
- Main Floor Bedroom
- Walk-In Closet
- Shower Only
Laundry
- Dryer
- Washer
Outdoor Features
- Deck
- Patio
- Porch
Schools
- Westmont Elementary School
- Platteview Central Middle School
- Platteview High School
Utilities
- Window Unit Cooling System
- Forced Air Heating and Cooling System
- Heating System Uses Gas
- Cable TV Available
Community Details
- No Home Owners Association
- Westmont 2Nd Platting Subdivision
Listing and Financial Details
- Assessor Parcel Number 010337164
Ownership History
Purchase Details
Home Financials for this Owner
Home Financials are based on the most recent Mortgage that was taken out on this home.Similar Homes in the area
Home Values in the Area
Average Home Value in this Area
Purchase History
| Date | Buyer | Sale Price | Title Company |
|---|---|---|---|
| Bidrowsky Kaylyn | $250,000 | -- |
Mortgage History
| Date | Status | Borrower | Loan Amount |
|---|---|---|---|
| Open | Bidrowsky Kaylyn | $200,000 | |
| Previous Owner | Price Elizabeth A | $100,000 |
Property History
| Date | Event | Price | Change | Sq Ft Price |
|---|---|---|---|---|
| 09/06/2022 09/06/22 | Sold | $250,000 | -5.7% | $131 / Sq Ft |
| 08/08/2022 08/08/22 | Pending | -- | -- | -- |
| 08/05/2022 08/05/22 | Price Changed | $265,000 | -3.6% | $139 / Sq Ft |
| 06/23/2022 06/23/22 | For Sale | $275,000 | -- | $145 / Sq Ft |
Tax History Compared to Growth
Tax History
| Year | Tax Paid | Tax Assessment Tax Assessment Total Assessment is a certain percentage of the fair market value that is determined by local assessors to be the total taxable value of land and additions on the property. | Land | Improvement |
|---|---|---|---|---|
| 2024 | $4,398 | $280,732 | $39,000 | $241,732 |
| 2023 | $4,398 | $249,144 | $33,000 | $216,144 |
| 2022 | $4,050 | $212,672 | $31,000 | $181,672 |
| 2021 | $3,944 | $192,803 | $28,000 | $164,803 |
| 2020 | $3,541 | $178,040 | $25,000 | $153,040 |
| 2019 | $3,313 | $168,665 | $23,000 | $145,665 |
| 2018 | $3,093 | $154,716 | $22,000 | $132,716 |
| 2017 | $2,992 | $148,110 | $20,000 | $128,110 |
| 2016 | $2,947 | $143,977 | $20,000 | $123,977 |
| 2015 | $2,896 | $141,088 | $20,000 | $121,088 |
| 2014 | $2,793 | $137,460 | $20,000 | $117,460 |
| 2012 | -- | $138,097 | $20,000 | $118,097 |
Agents Affiliated with this Home
-
Lisa Jansen Bartholow

Seller's Agent in 2022
Lisa Jansen Bartholow
NP Dodge Real Estate Sales, Inc.
(402) 740-5050
354 Total Sales
-
Ken Jansen

Seller Co-Listing Agent in 2022
Ken Jansen
NP Dodge Real Estate Sales, Inc.
(402) 330-5954
243 Total Sales
-
Melanie Kaeding

Buyer's Agent in 2022
Melanie Kaeding
NP Dodge Real Estate Sales, Inc.
(402) 278-1019
103 Total Sales
Map
Source: Great Plains Regional MLS
MLS Number: 22214726
APN: 010337164
- 12602 Glenn St
- 12813 Cooper St
- TBD S 129 St
- 12810 Cooper St
- 11506 S 129th St
- 12806 Cooper St
- 12722 Glenn St
- 12667 Cooper St
- 12635 Carpenter St
- 12606 Glenn St
- 12615 Carpenter St
- 12610 Schirra St
- 12611 Slayton St
- 12808 Horizon Cir
- 12510 Carpenter St
- 10712 S 127th Terrace
- 10620 S 127th Plaza
- 12520 Horizon Cir
- 12516 Horizon Cir
- 11412 S 124th St
- 13510 Carpenter St
- 13506 Carpenter St
- 13514 Carpenter St
- 13507 Glenn St
- 13511 Glenn St
- 13518 Carpenter St
- 13503 S Glenn
- 13503 Glenn St
- 13502 Carpenter St
- 13509 Carpenter St
- 13515 Glenn St
- 13505 Carpenter St
- 13513 Carpenter St
- 13425 Glenn St
- 13501 Carpenter St
- 13424 Carpenter St
- 13517 Carpenter St
- 13522 Carpenter St
- 13519 Glenn St
- 13421 Glenn St
