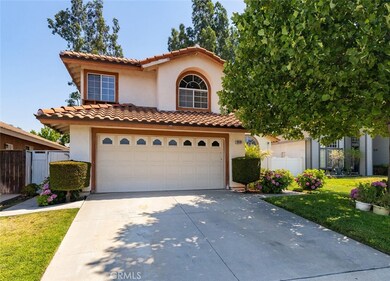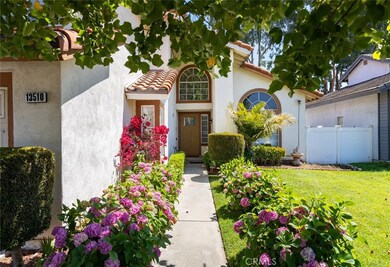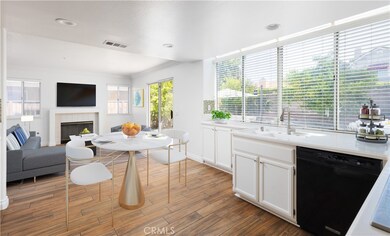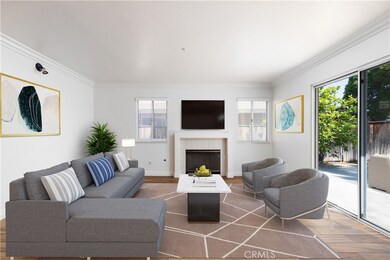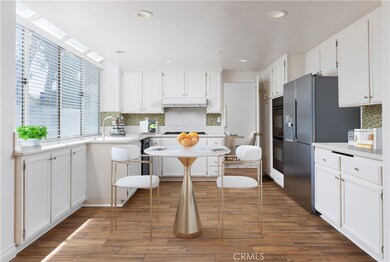
13510 Dana Ct Fontana, CA 92336
West End NeighborhoodHighlights
- Open Floorplan
- Maid or Guest Quarters
- Main Floor Bedroom
- Heritage Intermediate School Rated A-
- Cathedral Ceiling
- Spanish Architecture
About This Home
As of August 2023THE ANSWER IS ALWAYS DOWNSTAIRS BEDROOM. Mobility-challenged houseguests? -- Downstairs bedroom. Home office where you can talk loudly on the phone at 1AM? -- Downstairs bedroom. Best friend from college who needs a place to stay but kinda smells? -- Downstairs bedroom. Shower that's located just a few steps from the garage so when you come in covered in grease you don't have to walk very far? -- Well, that's a downstairs shower, which this home has, too! And if "downstairs bedroom" isn't the right answer, this home has a lot of other great features, too. It's located inside Village of Heritage -- that means easy freeway access, close to Victoria Gardens (and Bass Pro Shops!), and there are lots of wonderful walking trails through the community. If you have kids you'll probably love the highly-coveted Etiwanda schools. If you don't have kids, you'll love the great resale value. Finally, this home is ready to go. It's fresh. It's clean. It has a new water heater. It doesn't need to be repainted (brown walls haven't been cool since 2008). It has an oversized, usable backyard -- with a big distance from the house behind you. Can you really put a price on privacy? This IS the home you've been waiting for...or has it been waiting for you?
Last Agent to Sell the Property
Domicile Real Estate License #01378749 Listed on: 07/12/2023
Home Details
Home Type
- Single Family
Est. Annual Taxes
- $8,954
Year Built
- Built in 1989
Lot Details
- 6,400 Sq Ft Lot
- Cul-De-Sac
- Rectangular Lot
- Private Yard
- Back and Front Yard
Parking
- 2 Car Attached Garage
- 2 Open Parking Spaces
Home Design
- Spanish Architecture
- Copper Plumbing
Interior Spaces
- 1,967 Sq Ft Home
- 2-Story Property
- Open Floorplan
- Crown Molding
- Cathedral Ceiling
- Recessed Lighting
- Gas Fireplace
- Entrance Foyer
- Family Room with Fireplace
- Living Room
- Bonus Room
Kitchen
- Double Oven
- Electric Oven
- Gas Cooktop
- Dishwasher
- Corian Countertops
Flooring
- Laminate
- Tile
Bedrooms and Bathrooms
- 4 Bedrooms | 1 Main Level Bedroom
- Walk-In Closet
- Maid or Guest Quarters
- In-Law or Guest Suite
Laundry
- Laundry Room
- Laundry in Garage
Outdoor Features
- Patio
- Exterior Lighting
- Rear Porch
Location
- Suburban Location
Utilities
- Forced Air Heating and Cooling System
- Heating System Uses Natural Gas
- Gas Water Heater
Listing and Financial Details
- Tax Lot 10
- Tax Tract Number 129
- Assessor Parcel Number 1100281220000
- $1,196 per year additional tax assessments
Community Details
Overview
- No Home Owners Association
Recreation
- Park
- Hiking Trails
- Bike Trail
Ownership History
Purchase Details
Home Financials for this Owner
Home Financials are based on the most recent Mortgage that was taken out on this home.Purchase Details
Home Financials for this Owner
Home Financials are based on the most recent Mortgage that was taken out on this home.Purchase Details
Purchase Details
Home Financials for this Owner
Home Financials are based on the most recent Mortgage that was taken out on this home.Purchase Details
Purchase Details
Purchase Details
Purchase Details
Purchase Details
Purchase Details
Similar Homes in Fontana, CA
Home Values in the Area
Average Home Value in this Area
Purchase History
| Date | Type | Sale Price | Title Company |
|---|---|---|---|
| Grant Deed | $700,000 | Orange Coast Title | |
| Interfamily Deed Transfer | -- | Stewart Title Of Ca Inc | |
| Interfamily Deed Transfer | -- | None Available | |
| Interfamily Deed Transfer | -- | American Coast Title Company | |
| Interfamily Deed Transfer | -- | None Available | |
| Interfamily Deed Transfer | -- | None Available | |
| Quit Claim Deed | -- | None Available | |
| Interfamily Deed Transfer | -- | None Available | |
| Interfamily Deed Transfer | -- | None Available | |
| Interfamily Deed Transfer | -- | None Available |
Mortgage History
| Date | Status | Loan Amount | Loan Type |
|---|---|---|---|
| Open | $490,000 | New Conventional | |
| Previous Owner | $293,100 | New Conventional | |
| Previous Owner | $285,000 | New Conventional | |
| Previous Owner | $200,000 | Credit Line Revolving | |
| Previous Owner | $100,000 | Credit Line Revolving | |
| Previous Owner | $238,000 | Unknown | |
| Previous Owner | $15,327 | Unknown |
Property History
| Date | Event | Price | Change | Sq Ft Price |
|---|---|---|---|---|
| 07/17/2025 07/17/25 | For Sale | $699,999 | 0.0% | $356 / Sq Ft |
| 08/22/2023 08/22/23 | Sold | $700,000 | +16.7% | $356 / Sq Ft |
| 07/21/2023 07/21/23 | Pending | -- | -- | -- |
| 07/21/2023 07/21/23 | For Sale | $600,000 | -14.3% | $305 / Sq Ft |
| 07/19/2023 07/19/23 | Off Market | $700,000 | -- | -- |
| 07/12/2023 07/12/23 | For Sale | $600,000 | -- | $305 / Sq Ft |
Tax History Compared to Growth
Tax History
| Year | Tax Paid | Tax Assessment Tax Assessment Total Assessment is a certain percentage of the fair market value that is determined by local assessors to be the total taxable value of land and additions on the property. | Land | Improvement |
|---|---|---|---|---|
| 2025 | $8,954 | $714,000 | $178,500 | $535,500 |
| 2024 | $8,954 | $700,000 | $175,000 | $525,000 |
| 2023 | $4,536 | $652,800 | $219,300 | $433,500 |
| 2022 | $4,468 | $334,196 | $69,624 | $264,572 |
| 2021 | $4,387 | $327,643 | $68,259 | $259,384 |
| 2020 | $4,296 | $324,283 | $67,559 | $256,724 |
| 2019 | $7,088 | $317,924 | $66,234 | $251,690 |
| 2018 | $7,061 | $311,690 | $64,935 | $246,755 |
| 2017 | $3,976 | $305,579 | $63,662 | $241,917 |
| 2016 | $4,679 | $299,588 | $62,414 | $237,174 |
| 2015 | $4,628 | $295,087 | $61,476 | $233,611 |
| 2014 | $4,494 | $289,307 | $60,272 | $229,035 |
Agents Affiliated with this Home
-
Wei Lu
W
Seller's Agent in 2025
Wei Lu
JC Pacific Corp.
(626) 593-7456
27 Total Sales
-
Stephen Meade

Seller's Agent in 2023
Stephen Meade
Domicile Real Estate
(949) 280-6481
1 in this area
47 Total Sales
-
LIAN LIU

Buyer's Agent in 2023
LIAN LIU
Partner Real Estate
(626) 551-5555
2 in this area
65 Total Sales
Map
Source: California Regional Multiple Listing Service (CRMLS)
MLS Number: PW23125172
APN: 1100-281-22
- 13674 Bennington Ct
- 7543 W Liberty Pkwy Unit 711
- 14121 Exeter Ct
- 14028 Yorktown Ct
- 14097 Bancroft Ct
- 13422 Banning St
- 14226 Remington Ct
- 0 Baseline Ave Unit TR25153298
- 7920 Tapia St
- 13601 Amanda St
- 7509 Woodstream Ct
- 14241 Humbolt Ct
- 7925 Hemingway Ct
- 13863 Prickly Pear Ln
- 13229 Lima Dr
- 13667 Victoria St
- 13906 Gazania Ln
- 7133 Brisas Ct
- 8082 Milan Ct
- 13870 Cobblestone Ct

