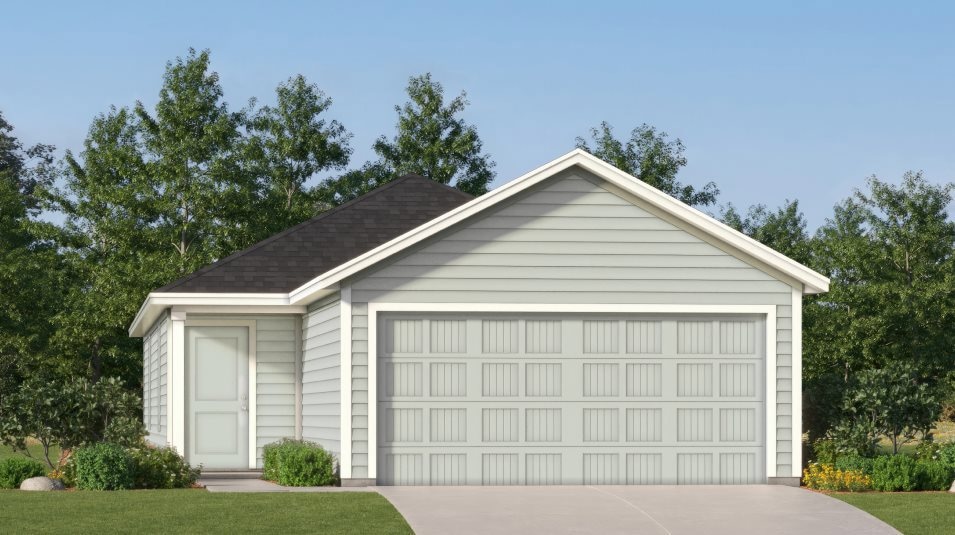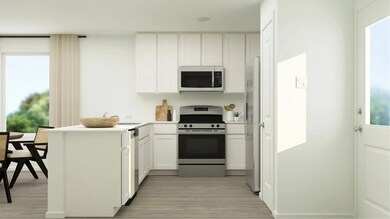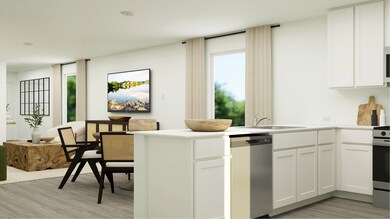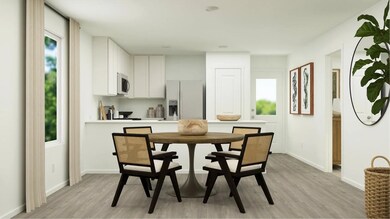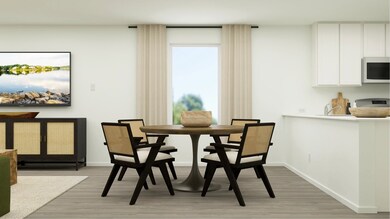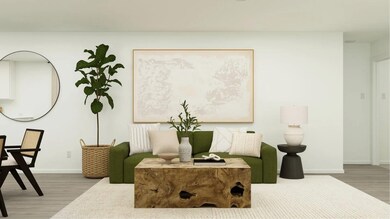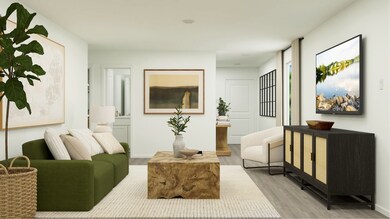
13510 Furyk Dr San Antonio, TX 78221
Mission Del Lago NeighborhoodEstimated payment $1,216/month
Total Views
1,977
3
Beds
2
Baths
1,213
Sq Ft
$153
Price per Sq Ft
Highlights
- Golf Course Community
- Clubhouse
- Greenbelt
- New Construction
- Community Pool
- 1-Story Property
About This Home
This single-level home showcases a spacious open floorplan shared between the kitchen, dining area and family room for easy entertaining. An owner’s suite enjoys a private location at the front of the home, complemented by an en-suite bathroom and walk-in closet. There are two secondary bedrooms just off the main living areas, which are comfortable spaces for household members and overnight guests.
Home Details
Home Type
- Single Family
Parking
- 2 Car Garage
Home Design
- New Construction
- Quick Move-In Home
- Brower Plan
Interior Spaces
- 1,213 Sq Ft Home
- 1-Story Property
Bedrooms and Bathrooms
- 3 Bedrooms
- 2 Full Bathrooms
Community Details
Overview
- Actively Selling
- Built by Lennar
- Mission Del Lago Belmar Collection Subdivision
- Greenbelt
Amenities
- Clubhouse
Recreation
- Golf Course Community
- Community Pool
Sales Office
- 12103 Precept Drive
- San Antonio, TX 78221
- 210-393-8095
- Builder Spec Website
Office Hours
- Mon 10-6:30 | Tue 10-6:30 | Wed 10-6:30 | Thu 10-6:30 | Fri 10-6:30 | Sat 10-6:30 | Sun 12-6:30
Map
Create a Home Valuation Report for This Property
The Home Valuation Report is an in-depth analysis detailing your home's value as well as a comparison with similar homes in the area
Similar Homes in San Antonio, TX
Home Values in the Area
Average Home Value in this Area
Property History
| Date | Event | Price | Change | Sq Ft Price |
|---|---|---|---|---|
| 06/10/2025 06/10/25 | Pending | -- | -- | -- |
| 06/04/2025 06/04/25 | Price Changed | $205,449 | +4.8% | $169 / Sq Ft |
| 05/19/2025 05/19/25 | Price Changed | $195,999 | -9.3% | $162 / Sq Ft |
| 05/01/2025 05/01/25 | For Sale | $215,999 | -- | $178 / Sq Ft |
Nearby Homes
- 922 Worshan Terrace
- 13502 Furyk Dr
- 1006 Graham Bend
- 1002 Graham Bend
- 1010 Graham Bend
- 1014 Graham Bend
- 1026 Graham Bend
- 1030 Graham Bend
- 1022 Graham Bend
- 1034 Graham Bend
- 1042 Graham Bend
- 1038 Graham Bend
- 1054 Graham Bend
- 1058 Graham Bend
- 1050 Graham Bend
- 1015 Graham Bend
- 1027 Graham Bend
- 1019 Graham Bend
- 1045 Graham Bend
- 1039 Graham Bend
- 13466 Furyk Dr
- 13423 Pavin Terrace
- 1143 Janzen Rd
- 13522 Verplank Bend
- 1235 Couples Pass
- 1307 Art Wall Way
- 12051 Pewee
- 610 Lew Pass
- 12047 Links Pkwy
- 12019 Picard Bend
- 718 Albatross Way
- 13246 Lorena Ochoa
- 13218 Clubhouse Blvd
- 12051 Still Pass
- 12043 Still Pass
- 11947 Sand Wedge Way
- 13214 Lorena Ochoa
- 13021 Lorena Ochoa
- 13119 Ashworth Blvd
- 11915 Cink Dr
