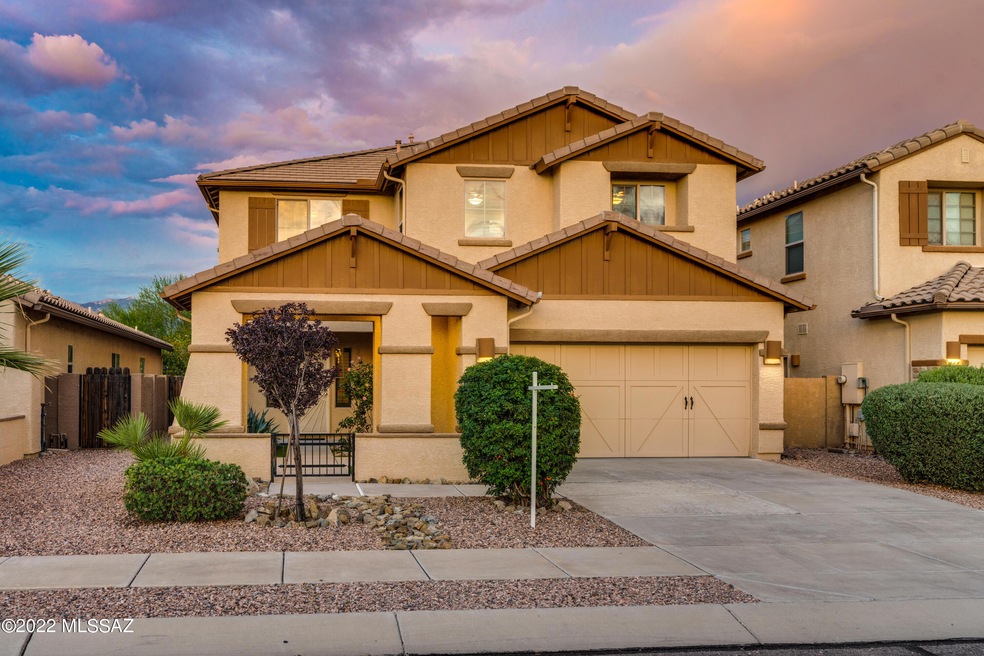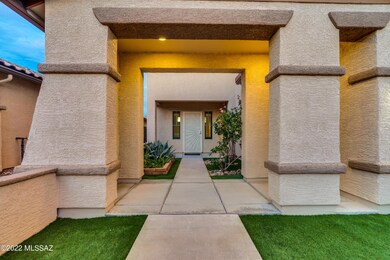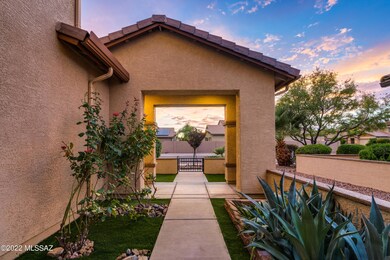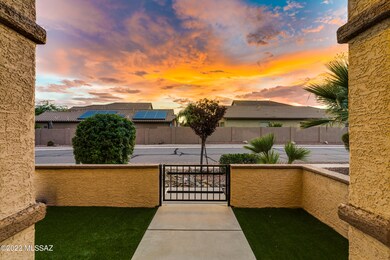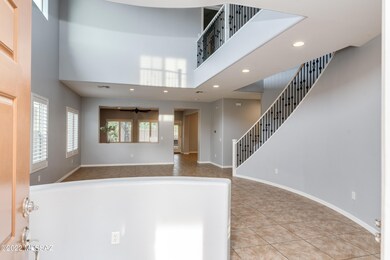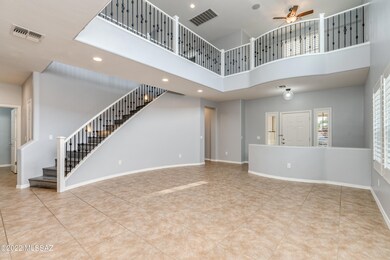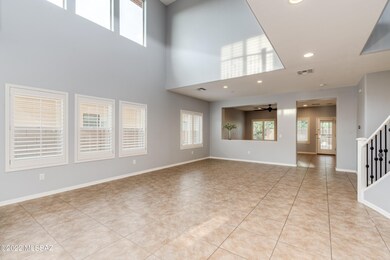
13510 N Piemonte Way Tucson, AZ 85755
Highlights
- 3 Car Garage
- RV Parking in Community
- Contemporary Architecture
- Painted Sky Elementary School Rated A-
- Mountain View
- 2-minute walk to Monticello Park
About This Home
As of February 2023*********Seller concessions will be offered ********Bring your buyers for a great home in Rancho Vistoso. Walking distance to the park and nature preserve. Large open floor plan with soaring ceilings. Lot's of cabinets with pullouts and lazy susan. Large walk in pantry, perfect for tall appliances. All SS appliances including washer & dryer. Lovely laminate flooring and tile throughout. Perfect for AZ. Decorative wrought iron/wood staircase adds additional detail to this home. Primary suite host luxurious bath and supersized closet. Split floor plan includes three additional bedrooms and full bath. Outdoor space includes wood burning fireplace, built in grill, turf. Yard is big enough for a small pool. Front gated courtyard. Epoxy floors/
Last Agent to Sell the Property
Tracy Wood
Realty One Group Integrity Listed on: 10/21/2022
Home Details
Home Type
- Single Family
Est. Annual Taxes
- $3,715
Year Built
- Built in 2007
Lot Details
- 5,358 Sq Ft Lot
- West Facing Home
- East or West Exposure
- Wrought Iron Fence
- Block Wall Fence
- Drip System Landscaping
- Artificial Turf
- Shrub
- Paved or Partially Paved Lot
- Landscaped with Trees
- Property is zoned Oro Valley - PAD
HOA Fees
- $27 Monthly HOA Fees
Home Design
- Contemporary Architecture
- Frame With Stucco
- Tile Roof
Interior Spaces
- 2,839 Sq Ft Home
- Property has 2 Levels
- Shelving
- Cathedral Ceiling
- Ceiling Fan
- Wood Burning Fireplace
- Double Pane Windows
- Low Emissivity Windows
- Entrance Foyer
- Great Room
- Living Room
- Dining Area
- Loft
- Storage
- Laundry Room
- Mountain Views
Kitchen
- Breakfast Area or Nook
- Breakfast Bar
- Walk-In Pantry
- Gas Range
- Microwave
- Dishwasher
- Stainless Steel Appliances
- Kitchen Island
- Granite Countertops
- Disposal
Flooring
- Engineered Wood
- Carpet
- Pavers
- Ceramic Tile
Bedrooms and Bathrooms
- 4 Bedrooms
- Split Bedroom Floorplan
- Walk-In Closet
- Pedestal Sink
- Dual Vanity Sinks in Primary Bathroom
- Separate Shower in Primary Bathroom
- Soaking Tub
- Bathtub with Shower
Home Security
- Carbon Monoxide Detectors
- Fire and Smoke Detector
Parking
- 3 Car Garage
- Tandem Garage
- Garage Door Opener
- Driveway
Outdoor Features
- Courtyard
- Covered patio or porch
- Fireplace in Patio
- Outdoor Grill
Schools
- Painted Sky Elementary School
- Wilson K-8 Middle School
- Ironwood Ridge High School
Utilities
- Two cooling system units
- Forced Air Heating and Cooling System
- Heating System Uses Natural Gas
- Natural Gas Water Heater
- High Speed Internet
- Cable TV Available
Community Details
Overview
- Rancho Vistoso Community
- Rancho Vistoso Nghb 10 & 11 Subdivision
- The community has rules related to deed restrictions
- RV Parking in Community
Recreation
- Community Basketball Court
- Jogging Path
Ownership History
Purchase Details
Home Financials for this Owner
Home Financials are based on the most recent Mortgage that was taken out on this home.Purchase Details
Home Financials for this Owner
Home Financials are based on the most recent Mortgage that was taken out on this home.Purchase Details
Home Financials for this Owner
Home Financials are based on the most recent Mortgage that was taken out on this home.Purchase Details
Home Financials for this Owner
Home Financials are based on the most recent Mortgage that was taken out on this home.Purchase Details
Home Financials for this Owner
Home Financials are based on the most recent Mortgage that was taken out on this home.Purchase Details
Similar Homes in Tucson, AZ
Home Values in the Area
Average Home Value in this Area
Purchase History
| Date | Type | Sale Price | Title Company |
|---|---|---|---|
| Warranty Deed | $498,000 | Stewart Title & Trust Of Tucso | |
| Warranty Deed | $338,500 | Stewart Title & Tr Of Tucson | |
| Warranty Deed | $338,750 | Signature Title Agency Of Ar | |
| Warranty Deed | $340,000 | Fidelity National Title Agen | |
| Corporate Deed | $380,293 | Sun Title Agency | |
| Cash Sale Deed | $858,749 | Tfati |
Mortgage History
| Date | Status | Loan Amount | Loan Type |
|---|---|---|---|
| Open | $493,025 | VA | |
| Closed | $498,000 | VA | |
| Previous Owner | $321,575 | New Conventional | |
| Previous Owner | $309,000 | VA | |
| Previous Owner | $308,685 | VA | |
| Previous Owner | $165,000 | New Conventional | |
| Previous Owner | $312,125 | New Conventional | |
| Previous Owner | $304,234 | New Conventional | |
| Previous Owner | $38,029 | Stand Alone Second |
Property History
| Date | Event | Price | Change | Sq Ft Price |
|---|---|---|---|---|
| 02/23/2023 02/23/23 | Sold | $498,000 | 0.0% | $175 / Sq Ft |
| 02/12/2023 02/12/23 | Pending | -- | -- | -- |
| 11/27/2022 11/27/22 | Price Changed | $498,000 | -5.1% | $175 / Sq Ft |
| 11/03/2022 11/03/22 | Price Changed | $525,000 | -2.5% | $185 / Sq Ft |
| 10/21/2022 10/21/22 | For Sale | $538,500 | +59.1% | $190 / Sq Ft |
| 12/30/2019 12/30/19 | Sold | $338,500 | 0.0% | $119 / Sq Ft |
| 11/30/2019 11/30/19 | Pending | -- | -- | -- |
| 10/10/2019 10/10/19 | For Sale | $338,500 | -0.1% | $119 / Sq Ft |
| 11/15/2018 11/15/18 | Sold | $338,750 | 0.0% | $119 / Sq Ft |
| 10/16/2018 10/16/18 | Pending | -- | -- | -- |
| 09/20/2018 09/20/18 | For Sale | $338,750 | -0.4% | $119 / Sq Ft |
| 11/17/2017 11/17/17 | Sold | $340,000 | 0.0% | $120 / Sq Ft |
| 10/18/2017 10/18/17 | Pending | -- | -- | -- |
| 09/15/2017 09/15/17 | For Sale | $340,000 | -- | $120 / Sq Ft |
Tax History Compared to Growth
Tax History
| Year | Tax Paid | Tax Assessment Tax Assessment Total Assessment is a certain percentage of the fair market value that is determined by local assessors to be the total taxable value of land and additions on the property. | Land | Improvement |
|---|---|---|---|---|
| 2024 | $3,939 | $31,565 | -- | -- |
| 2023 | $3,608 | $30,062 | $0 | $0 |
| 2022 | $3,608 | $28,630 | $0 | $0 |
| 2021 | $3,715 | $27,208 | $0 | $0 |
| 2020 | $3,673 | $27,208 | $0 | $0 |
| 2019 | $3,557 | $26,664 | $0 | $0 |
| 2018 | $3,404 | $23,624 | $0 | $0 |
| 2017 | $3,356 | $23,624 | $0 | $0 |
| 2016 | $3,323 | $24,214 | $0 | $0 |
| 2015 | $3,360 | $23,976 | $0 | $0 |
Agents Affiliated with this Home
-
Yolanda Weinberger

Buyer's Agent in 2023
Yolanda Weinberger
Engel & Völkers Tucson
(520) 903-8406
13 in this area
107 Total Sales
-
Lisa Bayless

Seller's Agent in 2019
Lisa Bayless
Long Realty
(520) 907-2512
450 in this area
794 Total Sales
-
Tracy Wood

Buyer's Agent in 2019
Tracy Wood
Realty One Group Integrity
(520) 661-0661
19 in this area
71 Total Sales
-
John Billings

Seller's Agent in 2018
John Billings
Long Realty
(520) 247-4459
88 in this area
281 Total Sales
-
Bert Jones
B
Buyer's Agent in 2018
Bert Jones
eXp Realty
(520) 907-1767
93 in this area
1,386 Total Sales
-
Nancy Mancuso

Seller's Agent in 2017
Nancy Mancuso
Russ Lyon Sotheby's International Realty
(520) 419-9275
30 in this area
41 Total Sales
Map
Source: MLS of Southern Arizona
MLS Number: 22227215
APN: 219-19-6340
- 1117 W Montelupo Dr
- 1100 W Montelupo Dr
- 1227 W Calabria Ct
- 13475 N Barlassina Dr
- 1277 W Cherasco Way
- 13675 N Napoli Way
- 13715 N Tessali Way
- 13391 N Flaxleaf Place
- 13265 N Rainbow Cactus Ct
- 13854 N Slazenger Dr
- 13543 Trailing Indigo Ct
- 972 W Golden Barrel Ct
- 13274 N Regulation Dr
- 13225 N Booming Dr
- 13049 N Woosnam Way
- 13900 N Steprock Canyon Place
- 755 W Vistoso Highlands Dr Unit 225
- 695 W Vistoso Highlands Dr Unit 216
- 695 W Vistoso Highlands Dr Unit 215
- 695 W Vistoso Highlands Dr Unit 203
