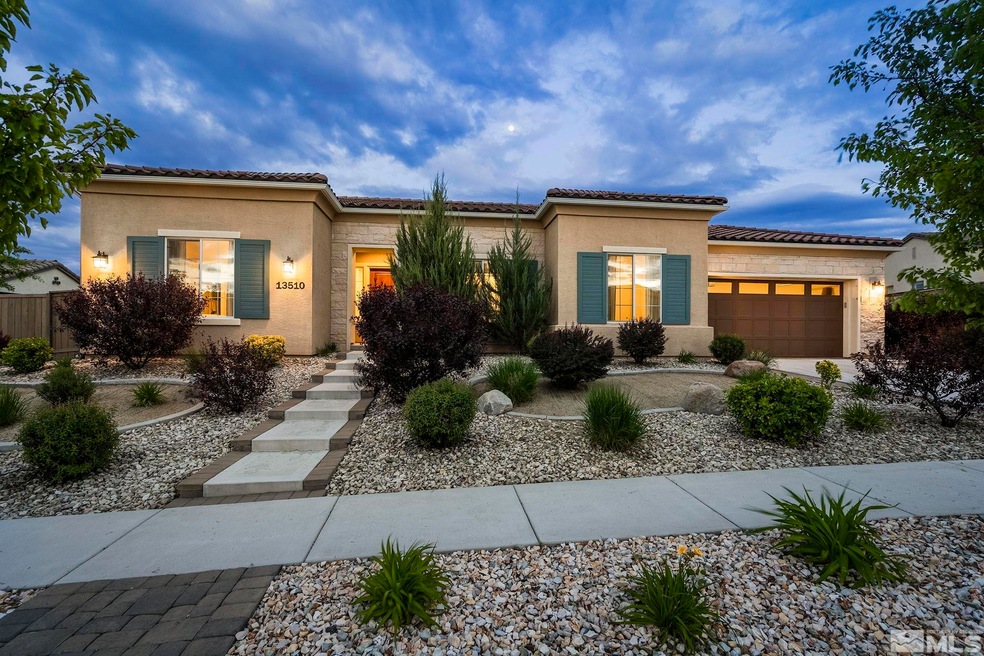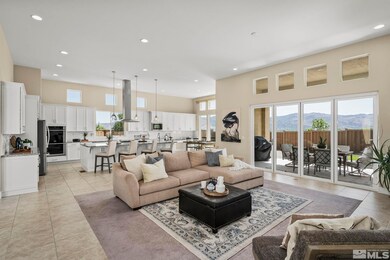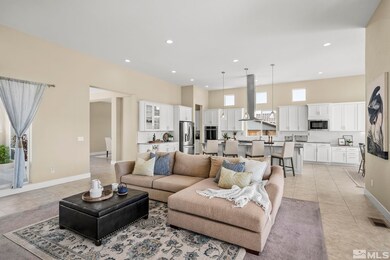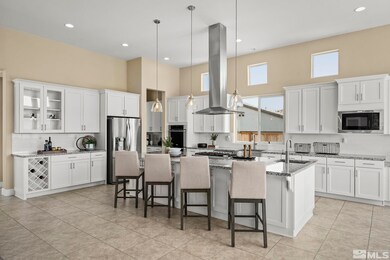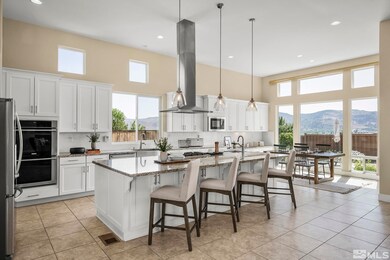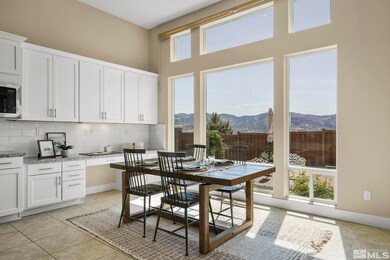
13510 Tremolite Dr Reno, NV 89511
Zolezzi Lane NeighborhoodHighlights
- Double Oven
- Elizabeth Lenz Elementary School Rated A-
- Ceramic Tile Flooring
About This Home
As of September 2024Award-winning design in the gated community of Mountaingate. Built in 2016, this 3,334 sqft single-story home features 3 bedrooms, 3.5 bathrooms plus an office/den. The great room opens to a covered loggia through collapsible doors, creating a seamless indoor/outdoor space to enjoy unobstructed views. A central courtyard allows this home to fill with warm natural light. Enjoy the perfect blend of luxury, privacy and convenience in this prime SW Reno location., From the moment you enter this home, you will be greeted by 12' high ceilings, wide hallways, and stunning views that pour in from the floor-to-ceiling windows. Two guest bedrooms with en suite baths flank the office/den at the front of the home, separated from the main living areas by an interior courtyard. The primary bedroom is its own private wing with access to the back loggia and a spa-like bath complete with a soaking tub and a view. The expansive chef's kitchen includes a pantry, coffee bar, large center island, ample cabinet space, and a desk/work area adjacent to the breakfast nook. Finished oversized 4-car tandem garage. Fully landscaped, low maintenance, yard with no immediate rear neighbors and unobstructed valley and mountain views. Your perfect home base to explore Reno/Tahoe with easy access to ski resorts, schools, shopping, Lake Tahoe, and all just minutes from the Reno/Tahoe International Airport.
Last Agent to Sell the Property
BHG Drakulich Realty License #S.65729 Listed on: 05/23/2024

Home Details
Home Type
- Single Family
Est. Annual Taxes
- $9,521
Year Built
- Built in 2016
Lot Details
- 0.39 Acre Lot
- Property is zoned SPD
HOA Fees
- $138 per month
Parking
- 4 Car Garage
Home Design
- 3,334 Sq Ft Home
- Pitched Roof
- Tile Roof
Kitchen
- Double Oven
- Microwave
- Dishwasher
- Disposal
Flooring
- Carpet
- Ceramic Tile
Bedrooms and Bathrooms
- 3 Bedrooms
Schools
- Lenz Elementary School
- Marce Herz Middle School
- Galena High School
Utilities
- Internet Available
Listing and Financial Details
- Assessor Parcel Number 14246307
Ownership History
Purchase Details
Home Financials for this Owner
Home Financials are based on the most recent Mortgage that was taken out on this home.Purchase Details
Purchase Details
Purchase Details
Home Financials for this Owner
Home Financials are based on the most recent Mortgage that was taken out on this home.Purchase Details
Purchase Details
Home Financials for this Owner
Home Financials are based on the most recent Mortgage that was taken out on this home.Similar Homes in Reno, NV
Home Values in the Area
Average Home Value in this Area
Purchase History
| Date | Type | Sale Price | Title Company |
|---|---|---|---|
| Bargain Sale Deed | $1,400,000 | Landmark Title | |
| Bargain Sale Deed | -- | None Listed On Document | |
| Interfamily Deed Transfer | -- | None Available | |
| Bargain Sale Deed | $673,000 | Ticor Title | |
| Bargain Sale Deed | $654,500 | Ticor Title Reno | |
| Bargain Sale Deed | $1,800,000 | Ticor Title Reno Commercial |
Mortgage History
| Date | Status | Loan Amount | Loan Type |
|---|---|---|---|
| Open | $480,000 | New Conventional | |
| Closed | $480,000 | New Conventional | |
| Previous Owner | $538,400 | New Conventional | |
| Previous Owner | $9,910,000 | Construction |
Property History
| Date | Event | Price | Change | Sq Ft Price |
|---|---|---|---|---|
| 09/06/2024 09/06/24 | Sold | $1,400,000 | 0.0% | $420 / Sq Ft |
| 08/31/2024 08/31/24 | Off Market | $1,400,000 | -- | -- |
| 08/03/2024 08/03/24 | Pending | -- | -- | -- |
| 06/25/2024 06/25/24 | Price Changed | $1,467,000 | -0.7% | $440 / Sq Ft |
| 05/22/2024 05/22/24 | For Sale | $1,477,000 | -- | $443 / Sq Ft |
Tax History Compared to Growth
Tax History
| Year | Tax Paid | Tax Assessment Tax Assessment Total Assessment is a certain percentage of the fair market value that is determined by local assessors to be the total taxable value of land and additions on the property. | Land | Improvement |
|---|---|---|---|---|
| 2025 | $9,806 | $357,088 | $85,775 | $271,314 |
| 2024 | $9,806 | $352,044 | $80,672 | $271,372 |
| 2023 | $9,521 | $339,677 | $83,885 | $255,793 |
| 2022 | $9,240 | $282,430 | $70,340 | $212,091 |
| 2021 | $8,971 | $262,187 | $52,290 | $209,897 |
| 2020 | $8,709 | $258,911 | $49,581 | $209,330 |
| 2019 | $8,455 | $247,694 | $45,801 | $201,893 |
| 2018 | $8,208 | $231,391 | $34,965 | $196,426 |
| 2017 | $7,967 | $218,192 | $32,162 | $186,030 |
| 2016 | $1,705 | $51,411 | $35,455 | $15,956 |
| 2015 | $1,140 | $31,147 | $30,555 | $592 |
Agents Affiliated with this Home
-
Adrian Drakulich

Seller's Agent in 2024
Adrian Drakulich
BHG Drakulich Realty
(775) 544-2879
4 in this area
44 Total Sales
-
Aaron Coombs

Buyer's Agent in 2024
Aaron Coombs
LPT Realty, LLC
(775) 224-2409
2 in this area
145 Total Sales
Map
Source: Northern Nevada Regional MLS
MLS Number: 240006141
APN: 142-463-07
- 13390 Travertine Ln
- 1009 Tremolite Ct
- 13335 Satinspar Dr
- 615 Flanders Rd
- 13000 Silver Wolf Rd
- 12875 Silver Wolf Rd
- 15524 Quicksilver Dr
- 13060 Valley Springs Rd
- 179 Brannan Way
- 1850 Tess Way
- 1890 Tess Way
- 17000 Wedge Pkwy Unit 2624
- 17000 Wedge Pkwy Unit 1623
- 17000 Wedge Pkwy Unit 1911
- 17000 Wedge Pkwy Unit 3221
- 12620 Silver Wolf Rd
- 1120 Zolezzi Ln
- 520 Autumn Breeze Cir
- 13450 Evening Song Ln Unit 3
- 12565 Creek Crest Dr
