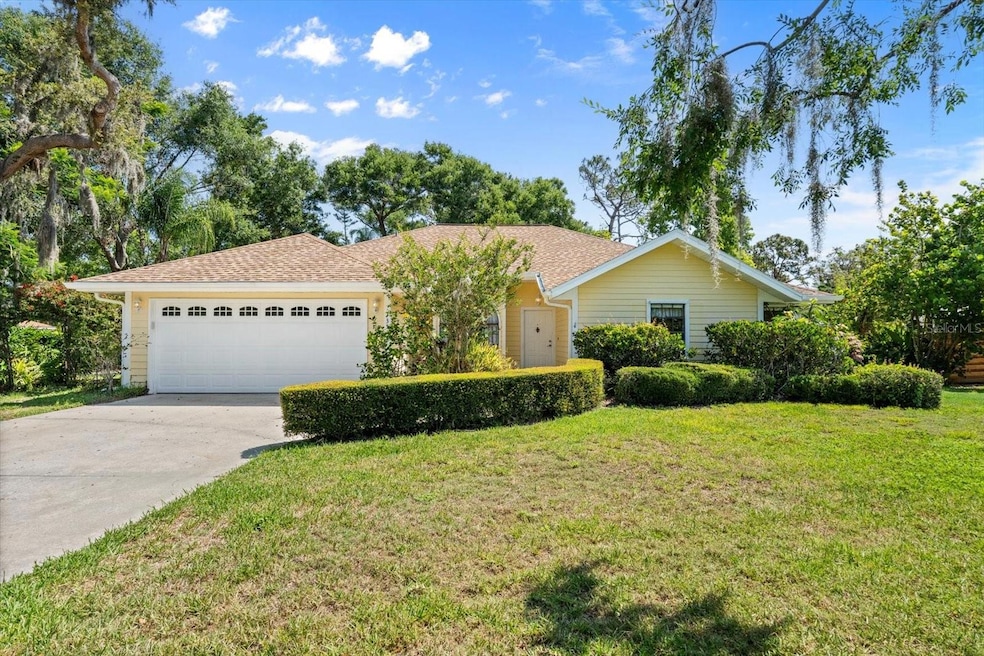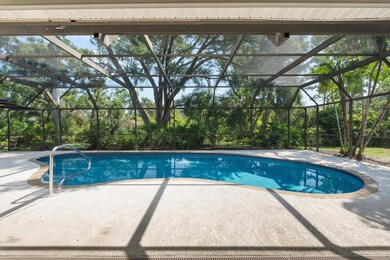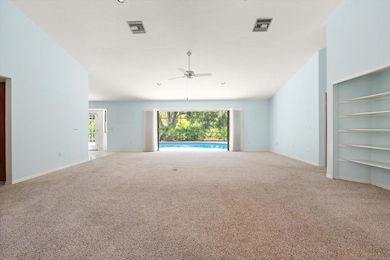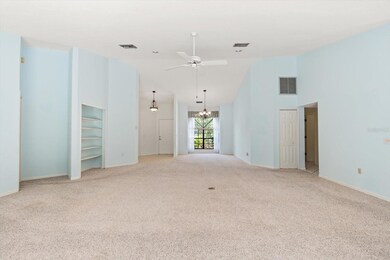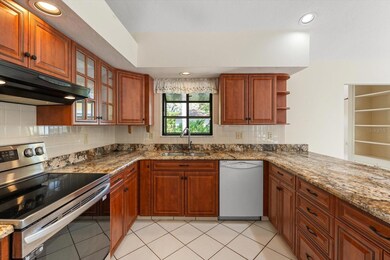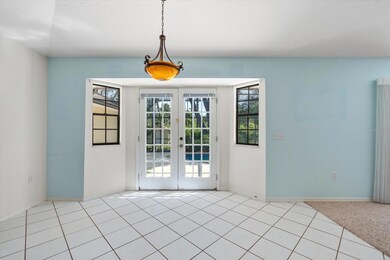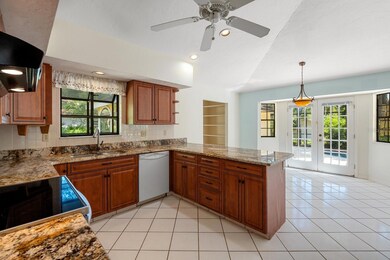
13511 4th Plaza E Bradenton, FL 34212
Estimated payment $3,632/month
Highlights
- Oak Trees
- Screened Pool
- Open Floorplan
- Gene Witt Elementary School Rated A-
- View of Trees or Woods
- Family Room with Fireplace
About This Home
Gem of a property in East Bradenton's Mill Creek! 3 bedroom + den, 2 full and 1 half bath heated pool on 1.08 acres. Vaulted ceilings. Natural light. Family room with fireplace fueled by gas propane tank. Wide open living room with 12' sliding glass doors to lanai that pocket away. Screened, caged lanai over 52' X 26' pool deck. Private, tropical lush landscaped back yard slopes away from the home keeping it high and dry. Shed with loft. Freshly trimmed shrubs, Areca palms, and power washed exterior. Professionally cleaned inside from top to bottom including carpets, tile, grout. Very low HOA and NO CDD! Den could be used as a 4th bedroom as it has a standard closet, window, and, there is a walk in closet in the hallway beside it. Open flow, split floor plan. It feels much larger than the property appraiser's stated square feet. This is an ideal home and lot for those who want space inside and out and not be far from town and beaches. Septic tank was serviced Dec 2024. County water. Yard and pool and landscaping have been professionally maintained.
Last Listed By
QUARTZ COAST REALTY INC Brokerage Phone: 941-504-3874 License #3292923 Listed on: 05/27/2025
Home Details
Home Type
- Single Family
Est. Annual Taxes
- $2,745
Year Built
- Built in 1987
Lot Details
- 1.08 Acre Lot
- Lot Dimensions are 132 x 382
- Southwest Facing Home
- Mature Landscaping
- Oversized Lot
- Oak Trees
- Property is zoned PDR
HOA Fees
- $45 Monthly HOA Fees
Parking
- 2 Car Attached Garage
Home Design
- Ranch Style House
- Florida Architecture
- Slab Foundation
- Frame Construction
- Shingle Roof
Interior Spaces
- 2,321 Sq Ft Home
- Open Floorplan
- High Ceiling
- Gas Fireplace
- Sliding Doors
- Family Room with Fireplace
- Combination Dining and Living Room
- Den
- Views of Woods
- Hurricane or Storm Shutters
Kitchen
- Eat-In Kitchen
- Dinette
- Range
- Microwave
- Dishwasher
- Stone Countertops
Flooring
- Carpet
- Ceramic Tile
Bedrooms and Bathrooms
- 3 Bedrooms
- Walk-In Closet
Laundry
- Laundry Room
- Dryer
- Washer
Eco-Friendly Details
- Reclaimed Water Irrigation System
Pool
- Screened Pool
- Heated In Ground Pool
- Gunite Pool
- Fence Around Pool
Outdoor Features
- Enclosed patio or porch
- Shed
- Private Mailbox
Schools
- Gene Witt Elementary School
- Carlos E. Haile Middle School
- Lakewood Ranch High School
Utilities
- Central Air
- Heat Pump System
- Thermostat
- 1 Septic Tank
Listing and Financial Details
- Visit Down Payment Resource Website
- Tax Lot 144
- Assessor Parcel Number 5641-0225-9
Community Details
Overview
- Association fees include common area taxes, escrow reserves fund, management
- Scott Mulbah Association, Phone Number (941) 271-6853
- Visit Association Website
- Mill Creek Community
- Mill Creek Ph I Subdivision
- Association Owns Recreation Facilities
- The community has rules related to deed restrictions
Recreation
- Community Playground
- Park
Map
Home Values in the Area
Average Home Value in this Area
Tax History
| Year | Tax Paid | Tax Assessment Tax Assessment Total Assessment is a certain percentage of the fair market value that is determined by local assessors to be the total taxable value of land and additions on the property. | Land | Improvement |
|---|---|---|---|---|
| 2024 | $2,705 | $217,074 | -- | -- |
| 2023 | $2,705 | $210,751 | $0 | $0 |
| 2022 | $2,629 | $204,613 | $0 | $0 |
| 2021 | $2,525 | $198,653 | $0 | $0 |
| 2020 | $2,608 | $195,910 | $0 | $0 |
| 2019 | $2,570 | $191,505 | $0 | $0 |
| 2018 | $2,549 | $187,934 | $0 | $0 |
| 2017 | $2,371 | $184,069 | $0 | $0 |
| 2016 | $2,201 | $168,941 | $0 | $0 |
| 2015 | $2,230 | $167,767 | $0 | $0 |
| 2014 | $2,230 | $166,436 | $0 | $0 |
| 2013 | $2,221 | $163,976 | $0 | $0 |
Property History
| Date | Event | Price | Change | Sq Ft Price |
|---|---|---|---|---|
| 05/27/2025 05/27/25 | For Sale | $600,000 | -- | $259 / Sq Ft |
Purchase History
| Date | Type | Sale Price | Title Company |
|---|---|---|---|
| Warranty Deed | -- | Aaffordable Attorney-Gerling L | |
| Warranty Deed | $399,000 | -- |
Mortgage History
| Date | Status | Loan Amount | Loan Type |
|---|---|---|---|
| Previous Owner | $186,517 | New Conventional | |
| Previous Owner | $200,000 | Fannie Mae Freddie Mac | |
| Previous Owner | $300,000 | Credit Line Revolving |
Similar Homes in Bradenton, FL
Source: Stellar MLS
MLS Number: A4652588
APN: 5641-0225-9
- 410 136th Ct E
- 310 136th Ct E
- 13136 Peregrin Cir
- 356 Blackbird Ct
- 349 Blackbird Ct
- 13105 Peregrin Cir
- 13618 2nd Ave NE
- 906 134th St E
- 406 Petrel Trail
- 13115 Harriers Place
- 206 147th St E
- 13625 3rd Ave NE
- 1103 134th St E
- 610 Woodview Way
- 12822 Kite Dr
- 13615 4th Ave NE
- 610 147th St E
- 1127 133rd St E
- 12810 Kite Dr
- 622 147th St E
