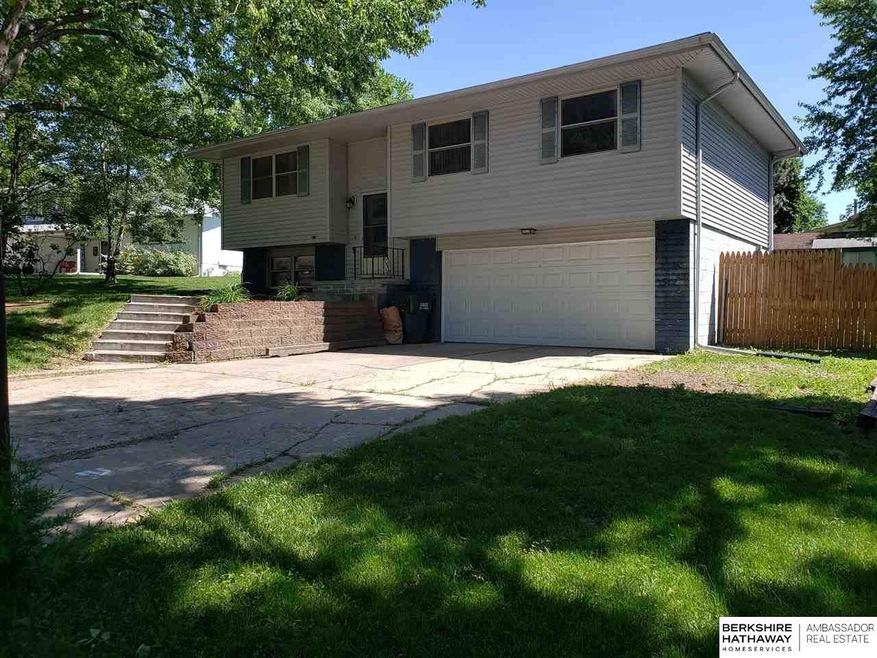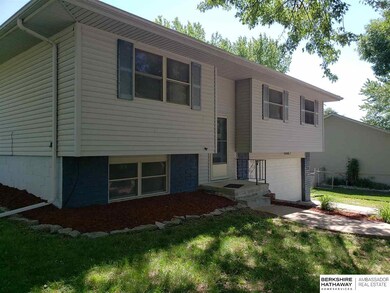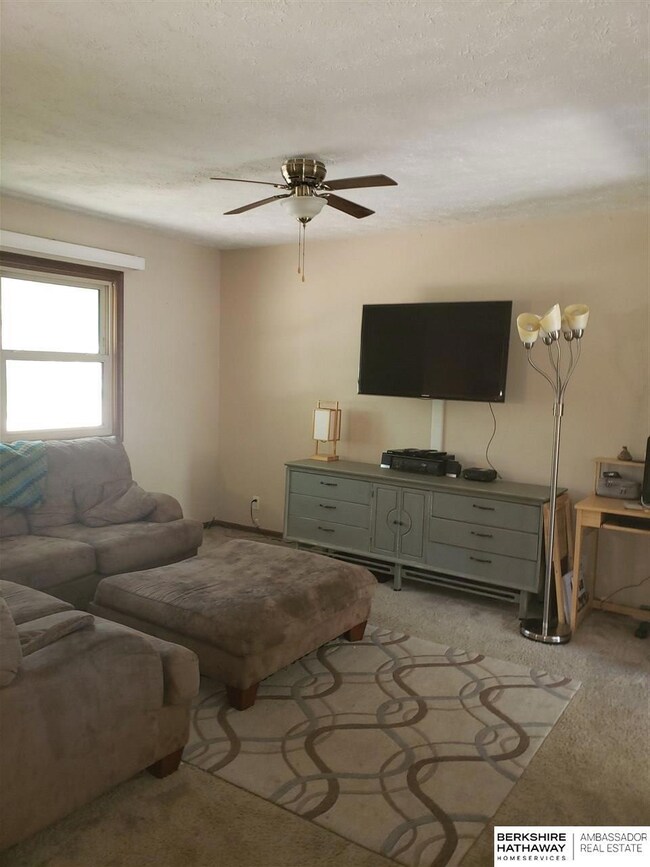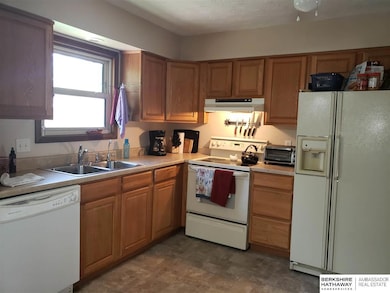
Estimated Value: $243,000 - $263,000
Highlights
- Deck
- Main Floor Bedroom
- 2 Car Attached Garage
- Platteview Senior High School Rated 9+
- No HOA
- Central Air
About This Home
As of July 2019This home is priced to sell! If you have been looking to get into a home at an amazing price and don't mind doing a little TLC this home is perfect for you! Roof is newer and located in a quiet cul de sac. All this 3 bedroom home needs is a few cosmetic touch ups and you have the perfect place to call home. Call today for a showing. You don't want to miss this amazing opportunity! AMA
Last Agent to Sell the Property
Real Broker NE, LLC License #20150536 Listed on: 06/10/2019
Home Details
Home Type
- Single Family
Est. Annual Taxes
- $2,326
Year Built
- Built in 1974
Lot Details
- 9,932
Parking
- 2 Car Attached Garage
Home Design
- Split Level Home
- Composition Roof
- Concrete Perimeter Foundation
Interior Spaces
- Ceiling Fan
- Basement
- Basement Windows
Kitchen
- Oven
- Microwave
- Dishwasher
Flooring
- Wall to Wall Carpet
- Laminate
Bedrooms and Bathrooms
- 3 Bedrooms
- Main Floor Bedroom
- 2 Full Bathrooms
Laundry
- Dryer
- Washer
Schools
- Westmont Elementary School
- Platteview Central Middle School
- Platteview High School
Utilities
- Central Air
- Heating System Uses Gas
Additional Features
- Deck
- Lot Dimensions are 100 x 98.7 x 69 x 136.6
Community Details
- No Home Owners Association
- Westmont Subdivision
Listing and Financial Details
- Assessor Parcel Number 010340572
- Tax Block 112
Ownership History
Purchase Details
Home Financials for this Owner
Home Financials are based on the most recent Mortgage that was taken out on this home.Purchase Details
Home Financials for this Owner
Home Financials are based on the most recent Mortgage that was taken out on this home.Purchase Details
Home Financials for this Owner
Home Financials are based on the most recent Mortgage that was taken out on this home.Purchase Details
Similar Homes in Omaha, NE
Home Values in the Area
Average Home Value in this Area
Purchase History
| Date | Buyer | Sale Price | Title Company |
|---|---|---|---|
| Michalski Devon L | $72,000 | Nebraska Title Company | |
| Michalski Devon L | $155,000 | Aksarben Title And Escrow | |
| Doner Christopher R | $91,000 | Servicelink | |
| Federal Home Loan Mortgage Corp | $92,751 | None Available |
Mortgage History
| Date | Status | Borrower | Loan Amount |
|---|---|---|---|
| Open | Michalski Devon L | $68,500 | |
| Open | Michalski Devon L | $149,500 | |
| Previous Owner | Michalski Devon L | $150,350 | |
| Previous Owner | Doner Christopher R | $110,000 | |
| Previous Owner | Doner Christopher R | $99,352 | |
| Previous Owner | Bohrer David N | $20,631 | |
| Previous Owner | Bohrer David N | $26,500 |
Property History
| Date | Event | Price | Change | Sq Ft Price |
|---|---|---|---|---|
| 07/09/2019 07/09/19 | Sold | $155,000 | +3.3% | $113 / Sq Ft |
| 06/12/2019 06/12/19 | Pending | -- | -- | -- |
| 06/10/2019 06/10/19 | For Sale | $150,000 | -- | $109 / Sq Ft |
Tax History Compared to Growth
Tax History
| Year | Tax Paid | Tax Assessment Tax Assessment Total Assessment is a certain percentage of the fair market value that is determined by local assessors to be the total taxable value of land and additions on the property. | Land | Improvement |
|---|---|---|---|---|
| 2024 | $3,005 | $192,505 | $39,000 | $153,505 |
| 2023 | $3,005 | $170,253 | $33,000 | $137,253 |
| 2022 | $2,989 | $156,970 | $31,000 | $125,970 |
| 2021 | $2,907 | $142,082 | $28,000 | $114,082 |
| 2020 | $2,598 | $130,631 | $25,000 | $105,631 |
| 2019 | $2,497 | $127,145 | $23,000 | $104,145 |
| 2018 | $2,326 | $116,356 | $22,000 | $94,356 |
| 2017 | $2,231 | $110,452 | $20,000 | $90,452 |
| 2016 | $2,204 | $107,647 | $20,000 | $87,647 |
| 2015 | $2,157 | $105,057 | $20,000 | $85,057 |
| 2014 | $2,089 | $102,800 | $20,000 | $82,800 |
| 2012 | -- | $102,591 | $20,000 | $82,591 |
Agents Affiliated with this Home
-
Christine Novotny

Seller's Agent in 2019
Christine Novotny
Real Broker NE, LLC
(402) 708-3856
13 Total Sales
-
Troy Benes

Seller Co-Listing Agent in 2019
Troy Benes
BHHS Ambassador Real Estate
(402) 658-6522
665 Total Sales
-
Chelsea Malone

Buyer's Agent in 2019
Chelsea Malone
P J Morgan Real Estate
(402) 637-6995
96 Total Sales
Map
Source: Great Plains Regional MLS
MLS Number: 21911890
APN: 010340572
- 12602 Glenn St
- TBD S 129 St
- 11506 S 129th St
- 12813 Cooper St
- 12810 Cooper St
- 12806 Cooper St
- 12722 Glenn St
- 12667 Cooper St
- 12635 Carpenter St
- 12618 Glenn St
- 12615 Carpenter St
- 12611 Slayton St
- 12610 Schirra St
- 12606 Glenn St
- 12520 Horizon Cir
- 12808 Horizon Cir
- 12519 Horizon Cir
- 12516 Horizon Cir
- 12512 Horizon Cir
- 12515 Horizon Cir
- 13511 Cooper Cir
- 13515 Cooper Cir
- 13507 Cooper Cir
- 13506 Slayton St
- 13510 Slayton St
- 13601 Cooper Cir
- 11712 Richland Dr
- 13604 Slayton St
- 13512 Cooper Cir
- 13508 Cooper Cir
- 13503 Cooper Cir
- 13516 Cooper Cir
- 13605 Cooper Cir
- 13504 Cooper Cir
- 13602 Cooper Cir
- 13608 Slayton St
- 13505 Slayton St
- 13606 Cooper Cir
- 13509 Slayton St
- 13501 Slayton St






