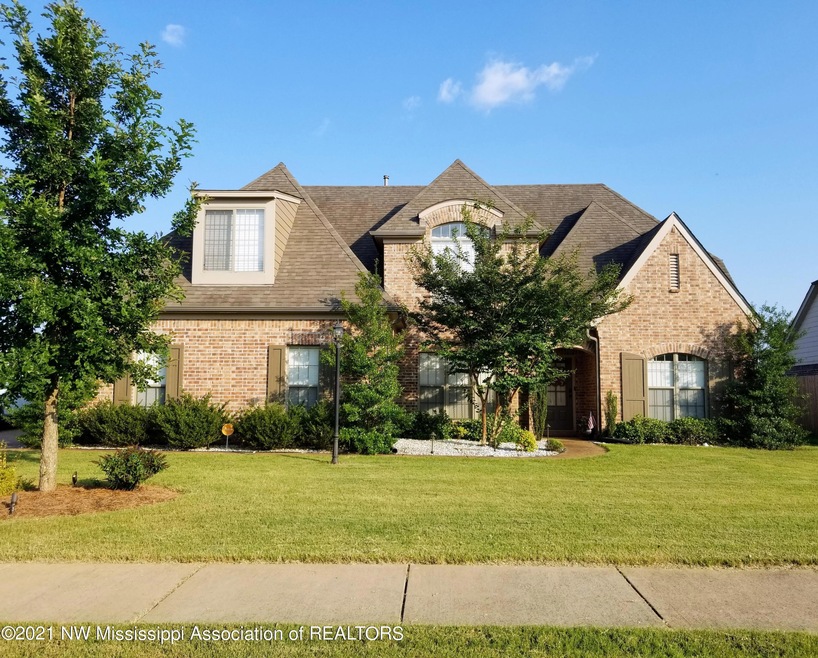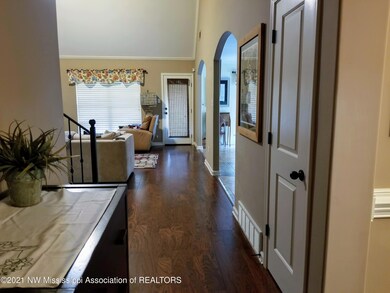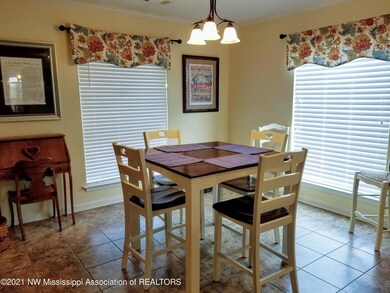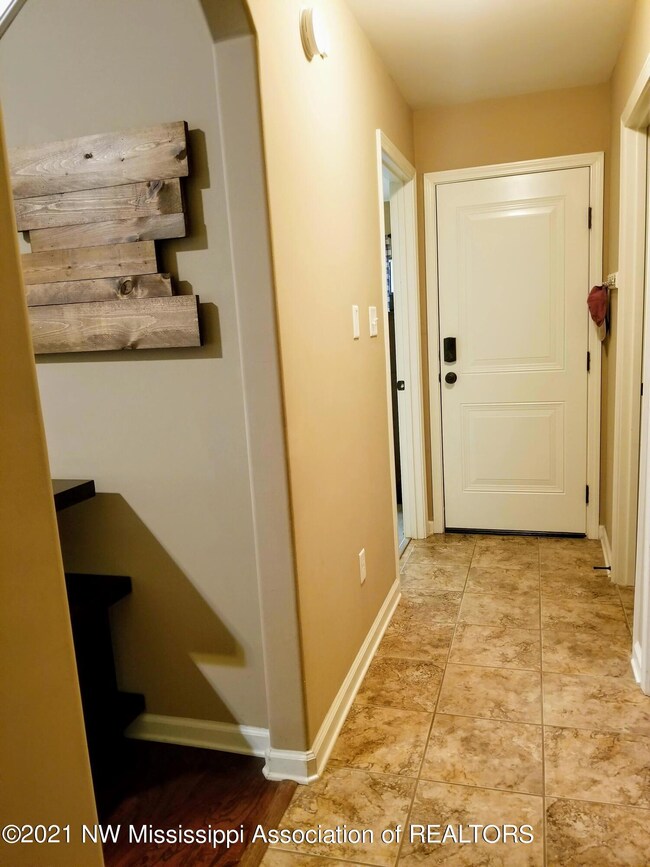
13511 Lapstone Ln Olive Branch, MS 38654
Center Hill NeighborhoodHighlights
- Wood Flooring
- Hydromassage or Jetted Bathtub
- Combination Kitchen and Living
- Center Hill Elementary School Rated A-
- Attic
- Granite Countertops
About This Home
As of February 2025Contract Failed, Maybe It Was Waiting For You!!! Move-In Ready! Featuring an updated outdoor kitchen area built for grilling and entertaining in your large fenced backyard. Engineered hardwood, laminate, and ceramic tile flooring throughout the downstairs living space. The kitchen has granite countertops and plenty of counter space. The home also boasts a luxurious master bedroom suite, and a 2nd bedroom with a guest bath all on the 1st floor. On the 2nd floor, there are 2 additional bedrooms and a finished bonus room. Off one of the upstairs bedrooms there is a small hall that leads to an additional unfinished area that can be completed and used for an office or theater room. Home was newly painted in April 2020 and roof is only 6 years old. CENTER HILL SCHOOLS!
Last Agent to Sell the Property
Re/Max Experts License #S-55489 Listed on: 08/24/2021

Home Details
Home Type
- Single Family
Est. Annual Taxes
- $874
Year Built
- Built in 2014
Lot Details
- 0.25 Acre Lot
- Lot Dimensions are 80 x 136
- Wood Fence
- Landscaped
HOA Fees
- $30 Monthly HOA Fees
Parking
- 2 Car Attached Garage
- Driveway with Pavers
Home Design
- Brick Exterior Construction
- Wood Siding
Interior Spaces
- 2,713 Sq Ft Home
- 2-Story Property
- Gas Log Fireplace
- Blinds
- Living Room with Fireplace
- Combination Kitchen and Living
- Breakfast Room
- Attic Floors
- Prewired Security
- Laundry Room
Kitchen
- Breakfast Bar
- Microwave
- Granite Countertops
Flooring
- Wood
- Carpet
- Laminate
- Tile
- Vinyl
Bedrooms and Bathrooms
- 4 Bedrooms
- 3 Full Bathrooms
- Double Vanity
- Hydromassage or Jetted Bathtub
- Bathtub Includes Tile Surround
- Separate Shower
Schools
- Center Hill Elementary School
- Center Hill Middle School
- Center Hill High School
Utilities
- Multiple cooling system units
- Central Heating and Cooling System
- Heating System Uses Natural Gas
- Private Sewer
- Cable TV Available
Community Details
- Forest Hill Community Subdivision
Listing and Financial Details
- Assessor Parcel Number 2053080500039800
Ownership History
Purchase Details
Home Financials for this Owner
Home Financials are based on the most recent Mortgage that was taken out on this home.Purchase Details
Home Financials for this Owner
Home Financials are based on the most recent Mortgage that was taken out on this home.Purchase Details
Home Financials for this Owner
Home Financials are based on the most recent Mortgage that was taken out on this home.Purchase Details
Home Financials for this Owner
Home Financials are based on the most recent Mortgage that was taken out on this home.Similar Homes in Olive Branch, MS
Home Values in the Area
Average Home Value in this Area
Purchase History
| Date | Type | Sale Price | Title Company |
|---|---|---|---|
| Warranty Deed | -- | Guardian Title | |
| Warranty Deed | -- | None Available | |
| Warranty Deed | -- | None Available | |
| Warranty Deed | -- | Memphis Title Co |
Mortgage History
| Date | Status | Loan Amount | Loan Type |
|---|---|---|---|
| Open | $402,870 | VA | |
| Previous Owner | $346,775 | New Conventional | |
| Previous Owner | $229,761 | FHA | |
| Previous Owner | $220,924 | FHA |
Property History
| Date | Event | Price | Change | Sq Ft Price |
|---|---|---|---|---|
| 02/14/2025 02/14/25 | Sold | -- | -- | -- |
| 01/08/2025 01/08/25 | Pending | -- | -- | -- |
| 12/05/2024 12/05/24 | For Sale | $405,000 | +11.0% | $149 / Sq Ft |
| 09/24/2021 09/24/21 | Sold | -- | -- | -- |
| 08/31/2021 08/31/21 | Pending | -- | -- | -- |
| 07/13/2021 07/13/21 | For Sale | $364,900 | +52.1% | $135 / Sq Ft |
| 02/27/2017 02/27/17 | Sold | -- | -- | -- |
| 01/23/2017 01/23/17 | Pending | -- | -- | -- |
| 09/12/2016 09/12/16 | For Sale | $239,900 | +8.7% | $94 / Sq Ft |
| 06/12/2014 06/12/14 | Sold | -- | -- | -- |
| 05/06/2014 05/06/14 | Pending | -- | -- | -- |
| 03/28/2014 03/28/14 | For Sale | $220,740 | -- | $88 / Sq Ft |
Tax History Compared to Growth
Tax History
| Year | Tax Paid | Tax Assessment Tax Assessment Total Assessment is a certain percentage of the fair market value that is determined by local assessors to be the total taxable value of land and additions on the property. | Land | Improvement |
|---|---|---|---|---|
| 2024 | $1,687 | $19,878 | $3,500 | $16,378 |
| 2023 | $1,687 | $19,878 | $0 | $0 |
| 2022 | $1,987 | $19,878 | $3,500 | $16,378 |
| 2021 | $1,687 | $19,878 | $3,500 | $16,378 |
| 2020 | $1,554 | $18,542 | $3,500 | $15,042 |
| 2019 | $1,554 | $18,542 | $3,500 | $15,042 |
| 2017 | $1,836 | $32,966 | $18,233 | $14,733 |
| 2016 | $1,536 | $18,233 | $3,500 | $14,733 |
| 2015 | $1,836 | $32,966 | $18,233 | $14,733 |
| 2014 | $397 | $3,938 | $0 | $0 |
| 2013 | $397 | $3,938 | $0 | $0 |
Agents Affiliated with this Home
-
J
Seller's Agent in 2025
Jasmine Walker
RE/MAX
-
A
Buyer's Agent in 2025
Adrian Mays
Kaizen Realty
-
D
Buyer's Agent in 2021
Diane Stribling
Coldwell Banker Collins-Maury Southaven
-
I
Seller's Agent in 2017
Idella Haynes
Allstar Management
-
S
Buyer's Agent in 2017
SABRA CABLE
RE/MAX LEGACY
-
m
Buyer's Agent in 2017
mu.rets.cables
mgc.rets.RETS_OFFICE
Map
Source: MLS United
MLS Number: 2336486
APN: 2053080500039800
- 13525 Lapstone Loop
- 13530 Lapstone Ln
- 13573 Lapstone Loop
- 13325 Lapstone Ln
- 13294 Old Locke Rd
- 13588 Birch Bend
- 13511 Birch Bend
- 13614 Broadmore Ln
- 4071 Julia Ln
- 13606 Broadmore Ln
- 13596 Broadmore Ln
- 4253 Lakecrest Cove
- 13593 Landry Ln
- 4333 Rocky Top Cove
- 12857 Arbor Dr
- 4641 Grazeland Dr
- 4937 Longmire Ln
- 13604 Live Oak Loop
- 14243 Stockade Dr
- 14291 Stockade Dr






