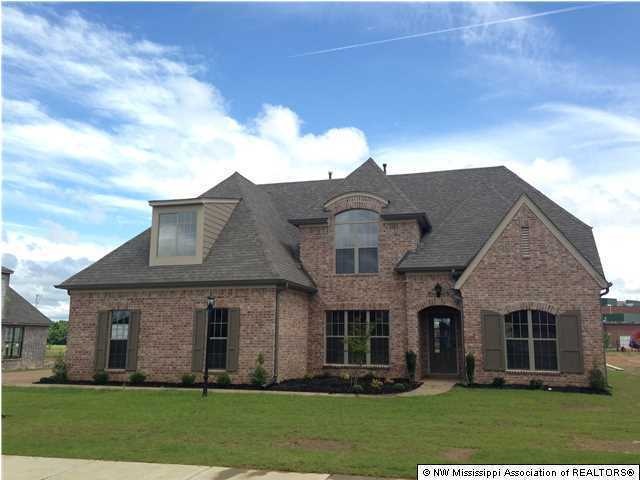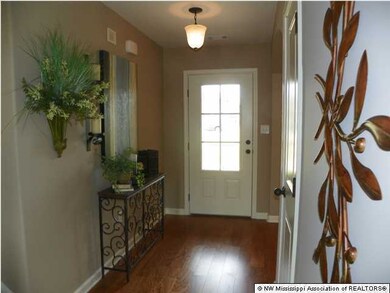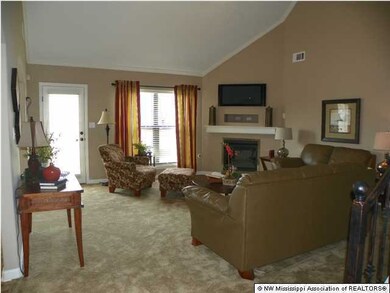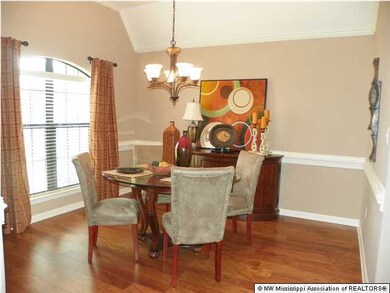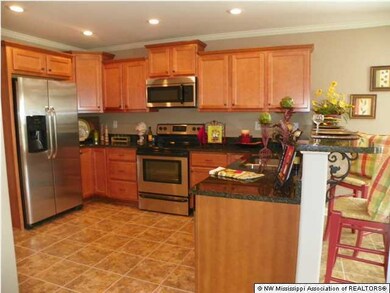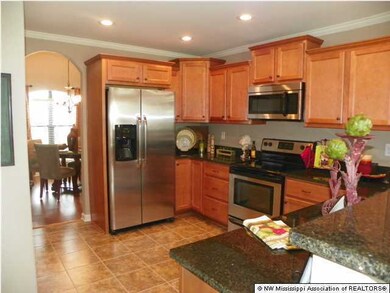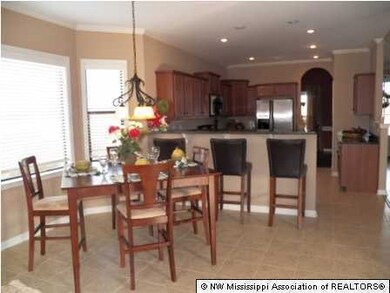
13511 Lapstone Ln Olive Branch, MS 38654
Center Hill NeighborhoodHighlights
- Lake Front
- Newly Remodeled
- Cathedral Ceiling
- Center Hill Elementary School Rated A-
- Community Lake
- Wood Flooring
About This Home
As of February 2025Brand New Beautiful Chandler Home is very open and has 19' cathedral ceilings in the spacious Family Room with a gas-log tiled wrapped fireplace. Creative kitchen with lots of cabinets, granite tops with buffet style breakfast bar, SS appliances including Oven, Microwave, Dishwasher and garbage disposal all with beautiful tile flooring in all wet areas. Rich 5" hardwood in elegant dining and entry. Master suite has tiered ceiling with french doors leading to the spacious salon/spa bath. Bath featuring Tile flooring, Tile shower, whirlpool tub with jets & tile surround, private toilet, raised vanities with Marble countertops & earthtone hardware on cabinets and drawers. Oil rubbed bronze faucets and lighting. Additional private bed/bath down. Finished bonus upstairs with 2 bedrooms & bath. Beautiful lot in walking distance to TWO Lakes with walking trails and a third lake with picnic area and shade trees for playing with the children or relaxing. Quick walk to the Award Winning Center Hill Blue Ribbon Elementary School.
Last Agent to Sell the Property
LISA BRYAN
Grant New Homes Llc Dba Grant & Co. Listed on: 03/29/2014
Home Details
Home Type
- Single Family
Est. Annual Taxes
- $1,687
Year Built
- Built in 2014 | Newly Remodeled
Lot Details
- 0.28 Acre Lot
- Lake Front
- Landscaped
HOA Fees
- $20 Monthly HOA Fees
Parking
- 2 Car Attached Garage
- Side Facing Garage
- Driveway
Home Design
- Brick Exterior Construction
- Slab Foundation
- Architectural Shingle Roof
- HardiePlank Type
Interior Spaces
- 2,509 Sq Ft Home
- 2-Story Property
- Cathedral Ceiling
- Ceiling Fan
- Ventless Fireplace
- Gas Log Fireplace
- Insulated Windows
- Aluminum Window Frames
- French Doors
- Insulated Doors
- Great Room with Fireplace
- Combination Kitchen and Living
- Breakfast Room
- Pull Down Stairs to Attic
- Fire and Smoke Detector
Kitchen
- Eat-In Kitchen
- Breakfast Bar
- Electric Oven
- Electric Cooktop
- Microwave
- Dishwasher
- Stainless Steel Appliances
- Granite Countertops
- Disposal
Flooring
- Wood
- Carpet
- Tile
Bedrooms and Bathrooms
- 4 Bedrooms
- 3 Full Bathrooms
- Double Vanity
- Hydromassage or Jetted Bathtub
- Bathtub Includes Tile Surround
- Separate Shower
Outdoor Features
- Access To Lake
- Patio
- Rain Gutters
- Porch
Schools
- Center Hill Elementary School
- Center Hill Middle School
- Center Hill High School
Utilities
- Multiple cooling system units
- Central Heating and Cooling System
- Heating System Uses Natural Gas
- Natural Gas Connected
- Prewired Cat-5 Cables
- Cable TV Available
Community Details
Overview
- Forest Hill Subdivision
- Community Lake
Recreation
- Hiking Trails
Ownership History
Purchase Details
Home Financials for this Owner
Home Financials are based on the most recent Mortgage that was taken out on this home.Purchase Details
Home Financials for this Owner
Home Financials are based on the most recent Mortgage that was taken out on this home.Purchase Details
Home Financials for this Owner
Home Financials are based on the most recent Mortgage that was taken out on this home.Purchase Details
Home Financials for this Owner
Home Financials are based on the most recent Mortgage that was taken out on this home.Similar Homes in Olive Branch, MS
Home Values in the Area
Average Home Value in this Area
Purchase History
| Date | Type | Sale Price | Title Company |
|---|---|---|---|
| Warranty Deed | -- | Guardian Title | |
| Warranty Deed | -- | None Available | |
| Warranty Deed | -- | None Available | |
| Warranty Deed | -- | Memphis Title Co |
Mortgage History
| Date | Status | Loan Amount | Loan Type |
|---|---|---|---|
| Open | $402,870 | VA | |
| Previous Owner | $346,775 | New Conventional | |
| Previous Owner | $229,761 | FHA | |
| Previous Owner | $220,924 | FHA |
Property History
| Date | Event | Price | Change | Sq Ft Price |
|---|---|---|---|---|
| 02/14/2025 02/14/25 | Sold | -- | -- | -- |
| 01/08/2025 01/08/25 | Pending | -- | -- | -- |
| 12/05/2024 12/05/24 | For Sale | $405,000 | +11.0% | $149 / Sq Ft |
| 09/24/2021 09/24/21 | Sold | -- | -- | -- |
| 08/31/2021 08/31/21 | Pending | -- | -- | -- |
| 07/13/2021 07/13/21 | For Sale | $364,900 | +52.1% | $135 / Sq Ft |
| 02/27/2017 02/27/17 | Sold | -- | -- | -- |
| 01/23/2017 01/23/17 | Pending | -- | -- | -- |
| 09/12/2016 09/12/16 | For Sale | $239,900 | +8.7% | $94 / Sq Ft |
| 06/12/2014 06/12/14 | Sold | -- | -- | -- |
| 05/06/2014 05/06/14 | Pending | -- | -- | -- |
| 03/28/2014 03/28/14 | For Sale | $220,740 | -- | $88 / Sq Ft |
Tax History Compared to Growth
Tax History
| Year | Tax Paid | Tax Assessment Tax Assessment Total Assessment is a certain percentage of the fair market value that is determined by local assessors to be the total taxable value of land and additions on the property. | Land | Improvement |
|---|---|---|---|---|
| 2024 | $1,687 | $19,878 | $3,500 | $16,378 |
| 2023 | $1,687 | $19,878 | $0 | $0 |
| 2022 | $1,987 | $19,878 | $3,500 | $16,378 |
| 2021 | $1,687 | $19,878 | $3,500 | $16,378 |
| 2020 | $1,554 | $18,542 | $3,500 | $15,042 |
| 2019 | $1,554 | $18,542 | $3,500 | $15,042 |
| 2017 | $1,836 | $32,966 | $18,233 | $14,733 |
| 2016 | $1,536 | $18,233 | $3,500 | $14,733 |
| 2015 | $1,836 | $32,966 | $18,233 | $14,733 |
| 2014 | $397 | $3,938 | $0 | $0 |
| 2013 | $397 | $3,938 | $0 | $0 |
Agents Affiliated with this Home
-
Jasmine Walker
J
Seller's Agent in 2025
Jasmine Walker
RE/MAX
4 in this area
30 Total Sales
-
Adrian Mays

Buyer's Agent in 2025
Adrian Mays
Kaizen Realty
(901) 412-2449
3 in this area
95 Total Sales
-
Diane Stribling

Buyer's Agent in 2021
Diane Stribling
Coldwell Banker Collins-Maury Southaven
(901) 831-1755
4 in this area
54 Total Sales
-
Idella Haynes
I
Seller's Agent in 2017
Idella Haynes
Allstar Management
(662) 510-5692
2 Total Sales
-
S
Buyer's Agent in 2017
SABRA CABLE
RE/MAX LEGACY
-
m
Buyer's Agent in 2017
mu.rets.cables
mgc.rets.RETS_OFFICE
Map
Source: MLS United
MLS Number: 2289245
APN: 2053080500039800
- 13573 Lapstone Loop
- 13511 Birch Bend
- 13460 Birch Bend
- 13596 Broadmore Ln
- 13569 Landry Ln
- 4253 Lakecrest Cove
- 13593 Landry Ln
- 13648 Highlands Crest Dr
- 12857 Arbor Dr
- 4641 Grazeland Dr
- 13604 Live Oak Loop
- 4975 Longmire Ln
- 14243 Stockade Dr
- 14291 Stockade Dr
- 13881 Sycamore Creek Cove
- 13673 River Grove Ln
- 13697 River Grove Ln
- 13721 River Grove Ln
- 0 Stockade Dr
- 0000 Stockade Dr
