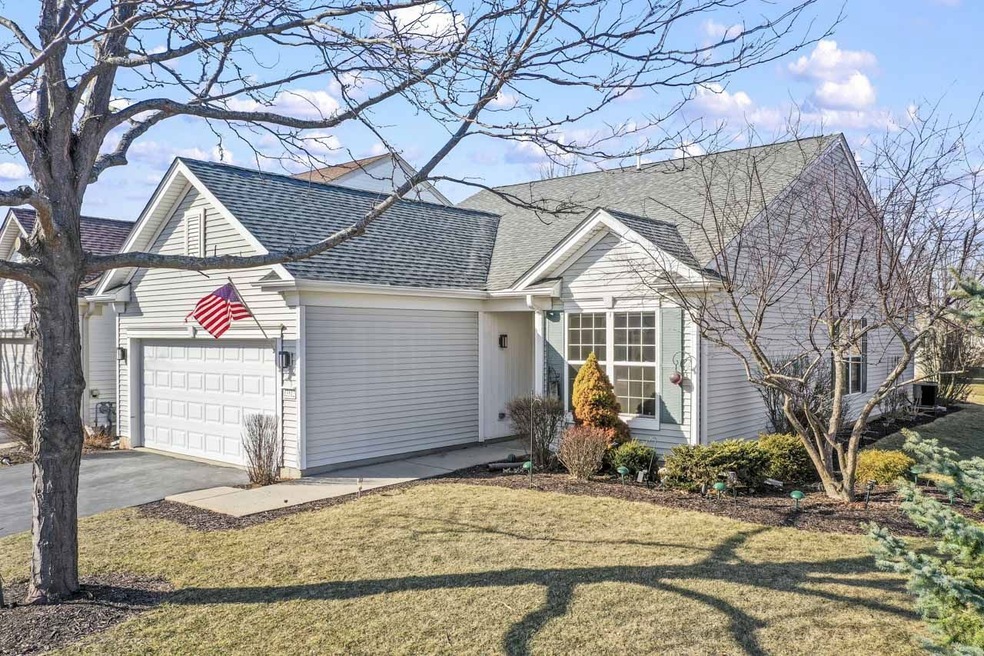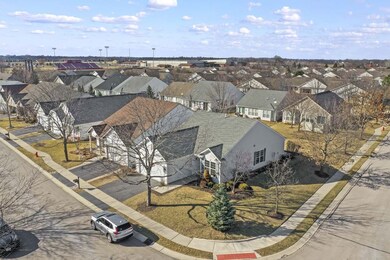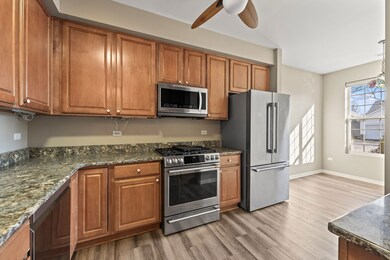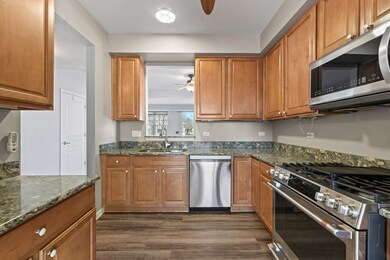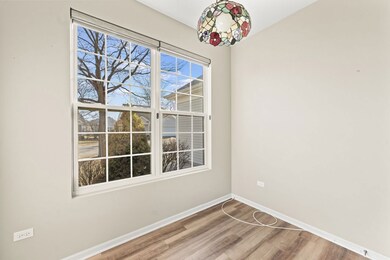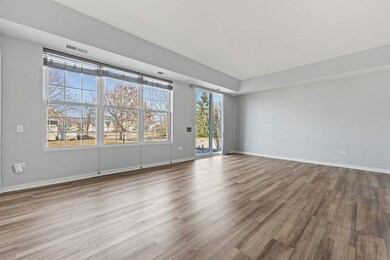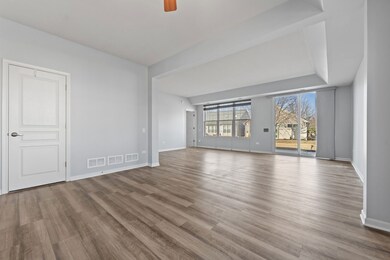
13512 Morgan Way Huntley, IL 60142
Riley NeighborhoodHighlights
- Landscaped Professionally
- Community Lake
- Property is near a park
- Leggee Elementary School Rated A
- Clubhouse
- Ranch Style House
About This Home
As of April 2025Immaculate and move-in ready! This beautifully updated James model in the sought-after Del Webb Sun City 55+ community has been meticulously maintained by its original owners. Located on a large corner lot, this home offers additional outdoor space for your enjoyment. Inside you will find NEW (2024) luxury vinyl plank LVP flooring throughout the main living areas, kitchen, hall and bedrooms. NEW paint (2025) in the primary, living room, dining room, and hallway. The kitchen features a pantry and a breakfast nook. The kitchen has been updated with 42" maple cabinets, quartz counters and Stainless Steel appliances. NEW Dishwasher in 2021, NEW Stove and Refrigerator in 2019. Primary bedroom is adorned with high ceilings and a bright bay window, and it features a large walk-in closet and a full bath with double vanities and a seated shower. Second bedroom and bath are located in a separate wing of the home making it perfect for a guest room, den or an office. The roof and gutters were replaced in 2020. Throughout the house you will find updates such as ceiling fans, light fixtures, NEW blinds, quartz counters, NEW mirrors, NEW comfort height toilets and more. Oversized patio will make those warm weather days perfect for inviting your friends over, grilling, reading or sipping on a cup of your favorite beverage. Nothing to do here but move in and enjoy your new home and the amenities of the community. Live a resort-like lifestyle with the clubhouse, offering numerous clubs and activities, both indoor and outdoor pools, a sauna, and fitness center. There is a 18-hole golf course, tennis and pickleball courts, softball field, many scenic walking/biking trails, fishing and even a woodshop! Schedule your showing appointment today!
Last Agent to Sell the Property
Keller Williams Success Realty License #475171932 Listed on: 03/14/2025

Home Details
Home Type
- Single Family
Est. Annual Taxes
- $4,962
Year Built
- Built in 2005
Lot Details
- 5,445 Sq Ft Lot
- Lot Dimensions are 134x46x45x111x60
- Landscaped Professionally
- Corner Lot
- Paved or Partially Paved Lot
HOA Fees
- $147 Monthly HOA Fees
Parking
- 2 Car Garage
- Driveway
- Parking Included in Price
Home Design
- Ranch Style House
- Asphalt Roof
- Concrete Perimeter Foundation
Interior Spaces
- 1,415 Sq Ft Home
- Coffered Ceiling
- Ceiling Fan
- Family Room
- Formal Dining Room
- Vinyl Flooring
- Carbon Monoxide Detectors
Kitchen
- Breakfast Bar
- Range
- Microwave
- Dishwasher
- Granite Countertops
Bedrooms and Bathrooms
- 2 Bedrooms
- 2 Potential Bedrooms
- Walk-In Closet
- 2 Full Bathrooms
Laundry
- Laundry Room
- Dryer
- Washer
Accessible Home Design
- Grab Bar In Bathroom
- Accessibility Features
- Doors with lever handles
- No Interior Steps
- Level Entry For Accessibility
Utilities
- Forced Air Heating and Cooling System
- Heating System Uses Natural Gas
Additional Features
- Patio
- Property is near a park
Listing and Financial Details
- Senior Tax Exemptions
- Homeowner Tax Exemptions
Community Details
Overview
- Association fees include insurance, clubhouse, exercise facilities, pool, scavenger
- Sun City Community Association, Phone Number (847) 515-7650
- Del Webb Sun City Subdivision, James Floorplan
- Property managed by Sun City Community
- Community Lake
Amenities
- Clubhouse
Recreation
- Tennis Courts
- Community Pool
Ownership History
Purchase Details
Home Financials for this Owner
Home Financials are based on the most recent Mortgage that was taken out on this home.Purchase Details
Home Financials for this Owner
Home Financials are based on the most recent Mortgage that was taken out on this home.Similar Homes in Huntley, IL
Home Values in the Area
Average Home Value in this Area
Purchase History
| Date | Type | Sale Price | Title Company |
|---|---|---|---|
| Warranty Deed | $350,000 | Chicago Title | |
| Interfamily Deed Transfer | -- | None Available |
Mortgage History
| Date | Status | Loan Amount | Loan Type |
|---|---|---|---|
| Previous Owner | $39,000 | Unknown | |
| Previous Owner | $143,976 | FHA | |
| Previous Owner | $123,000 | New Conventional | |
| Previous Owner | $17,800 | Stand Alone Second | |
| Previous Owner | $128,000 | Fannie Mae Freddie Mac | |
| Previous Owner | $177,621 | Unknown |
Property History
| Date | Event | Price | Change | Sq Ft Price |
|---|---|---|---|---|
| 04/25/2025 04/25/25 | Sold | $350,000 | 0.0% | $247 / Sq Ft |
| 03/14/2025 03/14/25 | For Sale | $350,000 | -- | $247 / Sq Ft |
Tax History Compared to Growth
Tax History
| Year | Tax Paid | Tax Assessment Tax Assessment Total Assessment is a certain percentage of the fair market value that is determined by local assessors to be the total taxable value of land and additions on the property. | Land | Improvement |
|---|---|---|---|---|
| 2023 | $4,962 | $80,097 | $8,367 | $71,730 |
| 2022 | $4,956 | $72,935 | $7,619 | $65,316 |
| 2021 | $4,771 | $68,690 | $7,176 | $61,514 |
| 2020 | $4,675 | $66,858 | $6,985 | $59,873 |
| 2019 | $4,549 | $65,151 | $6,807 | $58,344 |
| 2018 | $3,976 | $57,719 | $7,662 | $50,057 |
| 2017 | $4,301 | $54,396 | $7,221 | $47,175 |
| 2016 | $4,329 | $51,717 | $6,865 | $44,852 |
| 2013 | -- | $54,224 | $11,724 | $42,500 |
Agents Affiliated with this Home
-
Natasa Fryer

Seller's Agent in 2025
Natasa Fryer
Keller Williams Success Realty
(224) 567-1381
3 in this area
110 Total Sales
-
Lynn Martner-Hollingsworth

Buyer's Agent in 2025
Lynn Martner-Hollingsworth
Keller Williams Innovate - Aurora
(630) 768-4409
1 in this area
36 Total Sales
Map
Source: Midwest Real Estate Data (MRED)
MLS Number: 12312208
APN: 18-31-404-001
- 13538 Lehigh St
- 11837 Messiner Dr
- 13490 Honeysuckle Dr
- 11646 Evergreen Ln
- 13592 Delaney Rd
- 13693 Kirkland Dr
- 13718 Kirkland Dr
- 13245 Honeysuckle Dr
- 12183 Wildflower Ln
- 11773 Wildrose Dr
- 11733 Wildrose Dr
- 11768 Chatfield Crossing
- 12140 Hideaway Dr
- 12990 River Park Dr
- 13065 Big Horn Dr
- 12238 Spring Creek Dr
- 11692 Sunderlin Dr
- 11642 Sunderlin Dr
- 13005 Big Horn Dr
- 12849 Milbrook Dr
