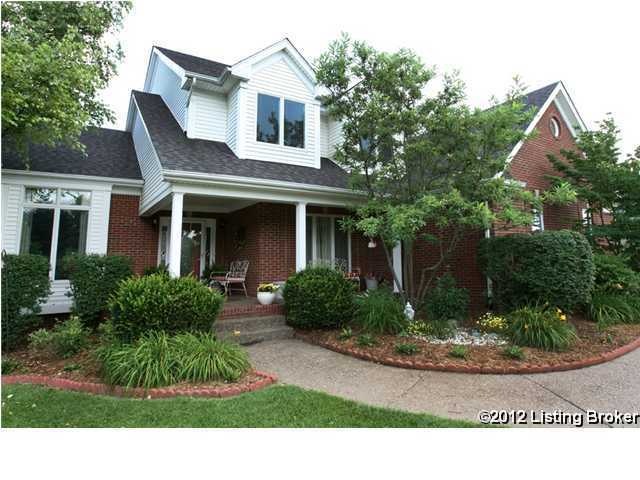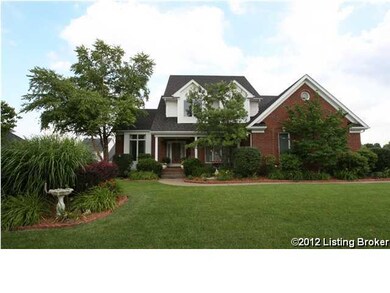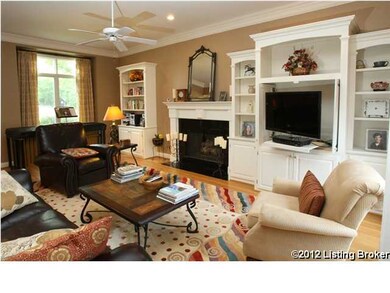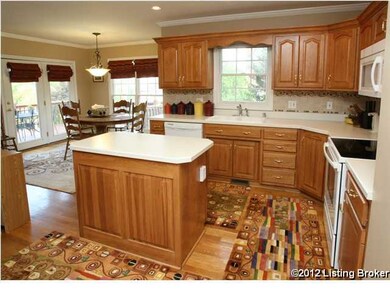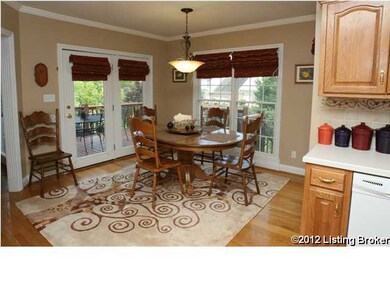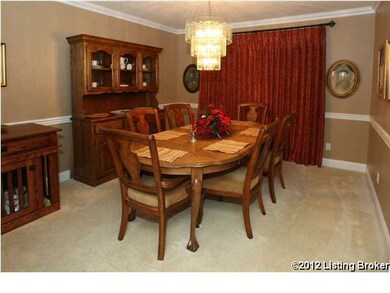
13514 Hunters Ridge Ct Prospect, KY 40059
Highlights
- Deck
- 1 Fireplace
- 2 Car Attached Garage
- Goshen at Hillcrest Elementary School Rated A
- Porch
- Brick Veneer
About This Home
As of July 2020Immaculate 1.5 story home in Hunters Ridge, with 3,120 square feet of desirable finishes. This home is loaded with updates; roof is 2 yrs old, HVAC is 1 yr old, appliances are 2 yrs old, garage door is new along with the opener, newer carpet and more! This maturely landscaped home is located in the desirable North Oldham area of Prospect. The first floor features hardwood floors in foyer, great room and kitchen. The great room offers custom built-ins and gas fireplace. The eat-in kitchen features ample cabinetry and island. Off the kitchen is access to the amazing deck with retractable awning. The first floor master bedroom allows for large oversized furniture, the master bath offer separate shower, whirlpool tub and his & her closets. Also on the first floor is the formal dining room. The second floor features 2 large bedrooms and full bath. The finished lower level has a game area, 2nd family room and bar area sure to please. Don't worry if you are in the need of plenty of storage this home offers that too in the lower level. The lower level also offers a full bath. This home is also equipped with a Radon Mitigation. If you are looking for a home that is truly move-in ready and the mechanical are already updated this is truly the best find!
Last Agent to Sell the Property
Stephanie Gilezan
Gilezan Realty Listed on: 07/12/2012

Home Details
Home Type
- Single Family
Est. Annual Taxes
- $5,029
Year Built
- 1998
Parking
- 2 Car Attached Garage
Home Design
- Brick Veneer
- Poured Concrete
- Shingle Roof
Interior Spaces
- 2-Story Property
- 1 Fireplace
- Basement
Bedrooms and Bathrooms
- 4 Bedrooms
Outdoor Features
- Deck
- Porch
Utilities
- Forced Air Heating and Cooling System
- Heating System Uses Natural Gas
Community Details
- Hunters Ridge Subdivision
Ownership History
Purchase Details
Home Financials for this Owner
Home Financials are based on the most recent Mortgage that was taken out on this home.Purchase Details
Home Financials for this Owner
Home Financials are based on the most recent Mortgage that was taken out on this home.Purchase Details
Home Financials for this Owner
Home Financials are based on the most recent Mortgage that was taken out on this home.Similar Home in Prospect, KY
Home Values in the Area
Average Home Value in this Area
Purchase History
| Date | Type | Sale Price | Title Company |
|---|---|---|---|
| Warranty Deed | $389,000 | None Available | |
| Deed | $383,000 | Limestone Title & Escrow Llc | |
| Warranty Deed | $321,500 | Mattingly Ford Title Service |
Mortgage History
| Date | Status | Loan Amount | Loan Type |
|---|---|---|---|
| Previous Owner | $332,000 | New Conventional | |
| Previous Owner | $363,830 | New Conventional | |
| Previous Owner | $50,026 | Closed End Mortgage | |
| Previous Owner | $196,500 | New Conventional | |
| Previous Owner | $174,300 | New Conventional |
Property History
| Date | Event | Price | Change | Sq Ft Price |
|---|---|---|---|---|
| 07/20/2020 07/20/20 | Sold | $389,000 | -4.0% | $121 / Sq Ft |
| 06/18/2020 06/18/20 | Pending | -- | -- | -- |
| 06/12/2020 06/12/20 | For Sale | $405,000 | +5.7% | $126 / Sq Ft |
| 03/30/2018 03/30/18 | Sold | $383,000 | +0.8% | $110 / Sq Ft |
| 02/25/2018 02/25/18 | Pending | -- | -- | -- |
| 02/22/2018 02/22/18 | For Sale | $380,000 | +18.2% | $109 / Sq Ft |
| 01/04/2013 01/04/13 | Sold | $321,500 | -4.0% | $103 / Sq Ft |
| 11/19/2012 11/19/12 | Pending | -- | -- | -- |
| 07/12/2012 07/12/12 | For Sale | $334,900 | -- | $107 / Sq Ft |
Tax History Compared to Growth
Tax History
| Year | Tax Paid | Tax Assessment Tax Assessment Total Assessment is a certain percentage of the fair market value that is determined by local assessors to be the total taxable value of land and additions on the property. | Land | Improvement |
|---|---|---|---|---|
| 2024 | $5,029 | $405,000 | $60,000 | $345,000 |
| 2023 | $4,856 | $389,000 | $50,000 | $339,000 |
| 2022 | $4,822 | $389,000 | $50,000 | $339,000 |
| 2021 | $4,791 | $389,000 | $50,000 | $339,000 |
| 2020 | $4,729 | $383,000 | $50,000 | $333,000 |
| 2019 | $4,685 | $383,000 | $50,000 | $333,000 |
| 2018 | $4,165 | $340,000 | $0 | $0 |
| 2017 | $4,136 | $340,000 | $0 | $0 |
| 2013 | $3,295 | $321,500 | $50,000 | $271,500 |
Agents Affiliated with this Home
-
Michelle Irwin

Seller's Agent in 2020
Michelle Irwin
RE/MAX
(502) 930-0494
73 Total Sales
-
Brian Reetz

Buyer's Agent in 2020
Brian Reetz
BERKSHIRE HATHAWAY HomeServices, Parks & Weisberg Realtors
(502) 533-7427
34 Total Sales
-
Ashley Parker

Seller's Agent in 2018
Ashley Parker
Parker & Klein Real Estate
(502) 345-8952
110 Total Sales
-

Seller's Agent in 2013
Stephanie Gilezan
Gilezan Realty
(888) 624-6448
174 Total Sales
Map
Source: Metro Search (Greater Louisville Association of REALTORS®)
MLS Number: 1336936
APN: 06-11F-00-30
- 4103 Hayden Kyle Ct
- 3903 Hayfield Way
- 7422 Cedar Bluff Ct
- 12024 Hunting Crest Dr
- 13304 River Bluff Ct
- 12005 Hunting Crest Dr
- 13125 Prospect Glen Way Unit 109
- 7701 Woodbridge Hill Ln
- 7724 Woodbridge Hill Ln
- 13308 Creekview Rd
- 3025 Albrecht Dr
- 7700 Woodbridge Hill Ln Unit Lot 1
- 3020 Albrecht Dr
- 7611 Rose Island Rd
- 12811 Creekbend Ct
- 12711 Crestmoor Cir
- Tract 1, 2 Rose Island Rd
- 12723 Crestmoor Cir
- 7304 Hunting Creek Dr
- 12703 Ridgemoor Dr
