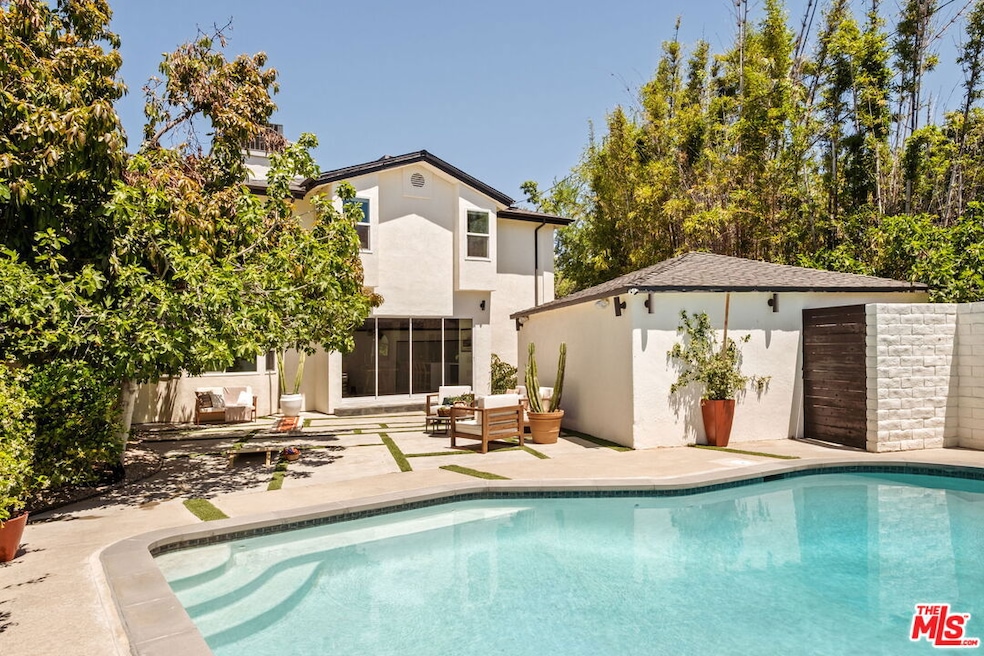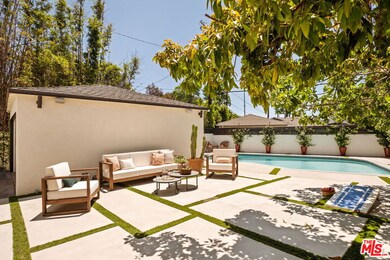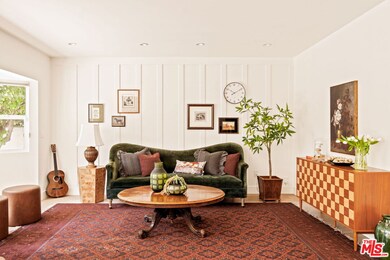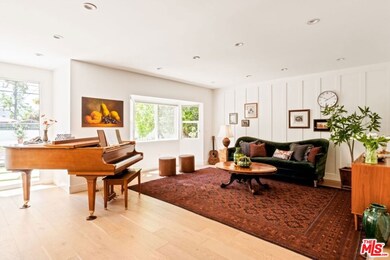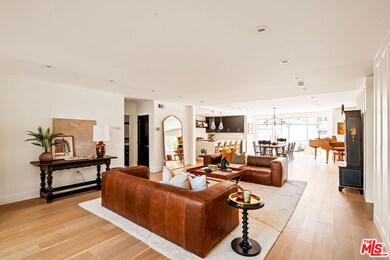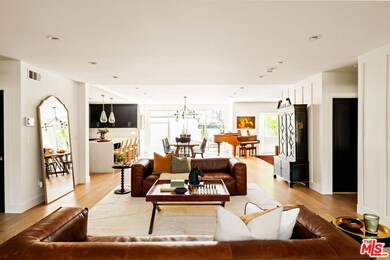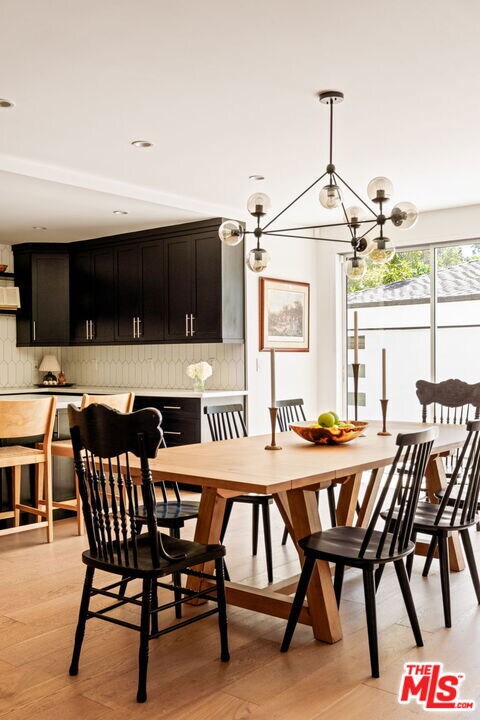
13514 Morrison St Sherman Oaks, CA 91423
Estimated payment $15,327/month
Highlights
- In Ground Pool
- View of Hills
- Wood Flooring
- Ulysses S. Grant Senior High School Rated A-
- Contemporary Architecture
- No HOA
About This Home
Transitional Contemporary in Prime Sherman Oaks! Flooded with natural light and thoughtfully designed, this stunning home is nestled in one of Sherman Oaks' most sought-after neighborhoods. Boasting a voluminous and expansive floor plan, the residence welcomes you with a dramatic two-story foyer that opens to a grand living room adorned with elegant floor-to-ceiling wainscoting. The heart of the home is the tastefully remodeled chef's kitchen, featuring premium Viking appliances, a generous center island, and a spacious pantry. The kitchen flows seamlessly into the dining and family room, all of which open out to a private entertainer's yard complete with multiple sitting and dining areas, a sparkling pool, and serene hillside views. The main level offers two well-appointed bedrooms, two bathrooms, and a dedicated laundry room. Upstairs, an open loft-style family room leads to three additional bedrooms, including a luxurious primary suite with soaring beam ceilings, a large closet, and a spa-like bathroom with a soaking tub.Additional features include a two-car garage, EV charger, solar panels, and refined finishes throughout. This turnkey residence blends contemporary elegance with functional comfort perfect for modern living in one of the Valley's most desirable locations.
Listing Agent
Christie's International Real Estate SoCal License #01939771 Listed on: 05/15/2025

Home Details
Home Type
- Single Family
Est. Annual Taxes
- $25,195
Year Built
- Built in 1949
Lot Details
- 6,972 Sq Ft Lot
- Lot Dimensions are 53x132
- Property is zoned LAR1
Parking
- 2 Car Attached Garage
Home Design
- Contemporary Architecture
Interior Spaces
- 3,600 Sq Ft Home
- 2-Story Property
- Family Room on Second Floor
- Dining Room
- Views of Hills
- Laundry Room
Kitchen
- Breakfast Area or Nook
- Dishwasher
- Disposal
Flooring
- Wood
- Tile
Bedrooms and Bathrooms
- 5 Bedrooms
- 4 Full Bathrooms
Additional Features
- In Ground Pool
- Central Heating and Cooling System
Community Details
- No Home Owners Association
Listing and Financial Details
- Assessor Parcel Number 2359-015-020
Map
Home Values in the Area
Average Home Value in this Area
Tax History
| Year | Tax Paid | Tax Assessment Tax Assessment Total Assessment is a certain percentage of the fair market value that is determined by local assessors to be the total taxable value of land and additions on the property. | Land | Improvement |
|---|---|---|---|---|
| 2024 | $25,195 | $2,069,353 | $1,058,129 | $1,011,224 |
| 2023 | $24,702 | $2,028,779 | $1,037,382 | $991,397 |
| 2022 | $23,546 | $1,989,000 | $1,017,042 | $971,958 |
| 2021 | $20,828 | $1,736,505 | $1,041,903 | $694,602 |
| 2020 | $21,042 | $1,718,700 | $1,031,220 | $687,480 |
| 2019 | $13,292 | $1,096,500 | $752,046 | $344,454 |
| 2018 | $12,899 | $1,055,000 | $825,000 | $230,000 |
| 2016 | $6,202 | $508,275 | $142,799 | $365,476 |
| 2015 | $6,112 | $500,642 | $140,655 | $359,987 |
| 2014 | $6,136 | $490,836 | $137,900 | $352,936 |
Property History
| Date | Event | Price | Change | Sq Ft Price |
|---|---|---|---|---|
| 06/23/2025 06/23/25 | Pending | -- | -- | -- |
| 06/10/2025 06/10/25 | Price Changed | $2,395,000 | -7.7% | $665 / Sq Ft |
| 05/15/2025 05/15/25 | For Sale | $2,595,000 | +33.1% | $721 / Sq Ft |
| 03/23/2021 03/23/21 | Sold | $1,950,000 | +2.7% | $542 / Sq Ft |
| 02/18/2021 02/18/21 | Pending | -- | -- | -- |
| 02/18/2021 02/18/21 | Price Changed | $1,899,000 | -5.0% | $528 / Sq Ft |
| 01/08/2021 01/08/21 | For Sale | $1,999,000 | +18.6% | $555 / Sq Ft |
| 03/19/2019 03/19/19 | Sold | $1,685,000 | -0.6% | $468 / Sq Ft |
| 02/05/2019 02/05/19 | Pending | -- | -- | -- |
| 01/25/2019 01/25/19 | For Sale | $1,695,000 | +57.7% | $471 / Sq Ft |
| 04/17/2018 04/17/18 | Sold | $1,075,000 | +5.4% | $329 / Sq Ft |
| 04/09/2018 04/09/18 | Pending | -- | -- | -- |
| 04/09/2018 04/09/18 | For Sale | $1,020,000 | -- | $312 / Sq Ft |
Purchase History
| Date | Type | Sale Price | Title Company |
|---|---|---|---|
| Grant Deed | $1,950,000 | Fidelity National Title | |
| Grant Deed | $1,685,000 | Fidelity National Title Co | |
| Grant Deed | $1,075,000 | Fidelity National Title | |
| Interfamily Deed Transfer | -- | None Available | |
| Interfamily Deed Transfer | -- | First American Title Co |
Mortgage History
| Date | Status | Loan Amount | Loan Type |
|---|---|---|---|
| Open | $300,000 | Credit Line Revolving | |
| Open | $1,560,000 | New Conventional | |
| Previous Owner | $260,000 | New Conventional | |
| Previous Owner | $100,000 | Unknown | |
| Previous Owner | $114,500 | Purchase Money Mortgage | |
| Previous Owner | $327,000 | New Conventional | |
| Previous Owner | $53,300 | Credit Line Revolving | |
| Previous Owner | $350,000 | Unknown | |
| Previous Owner | $50,000 | Credit Line Revolving | |
| Previous Owner | $214,000 | New Conventional | |
| Previous Owner | $6,893 | Unknown | |
| Closed | $50,000 | No Value Available |
Similar Homes in Sherman Oaks, CA
Source: The MLS
MLS Number: 25537781
APN: 2359-015-020
- 13536 Morrison St
- 4946 Sunnyslope Ave
- 4951 Nagle Ave
- 4739 Ventura Canyon Ave
- 4734 Buffalo Ave
- 5131 Greenbush Ave
- 13233 Addison St
- 13521 Magnolia Blvd
- 5109 Longridge Ave
- 4637 Nagle Ave
- 4702 Fulton Ave Unit 107
- 4854 Ranchito Ave
- 4816 Atoll Ave
- 5023 Stern Ave
- 4546 Allott Ave
- 4615 Fulton Ave
- 5305 Allott Ave
- 5263 Buffalo Ave
- 13155 Hartsook St
- 4800 Mary Ellen Ave
