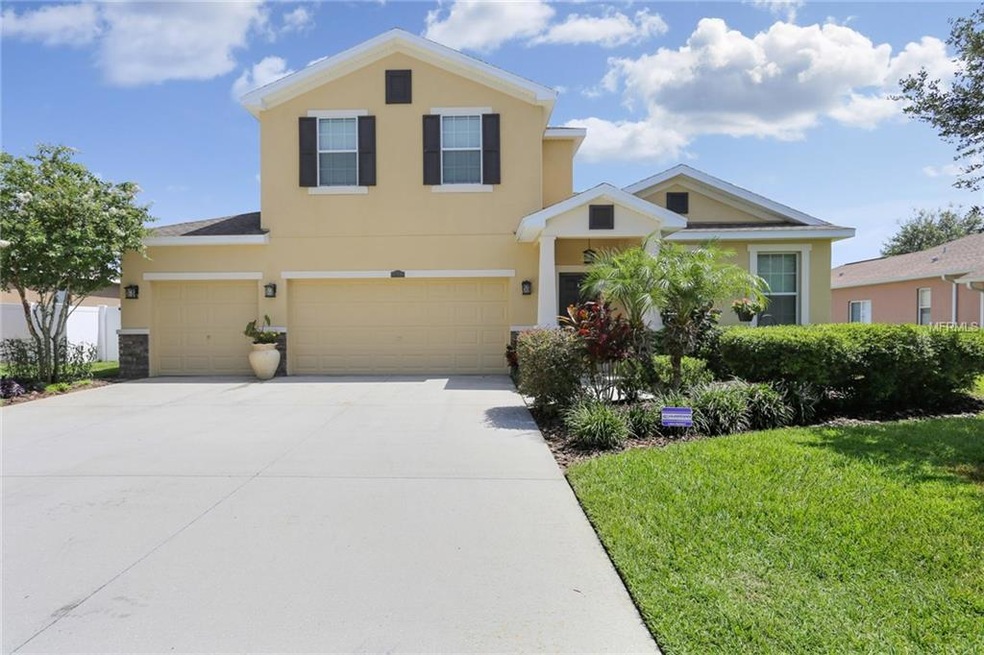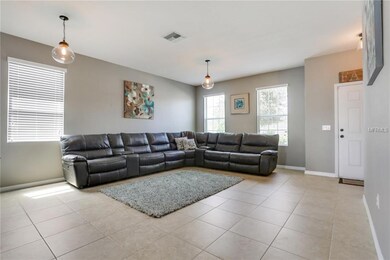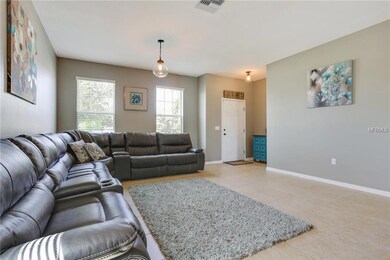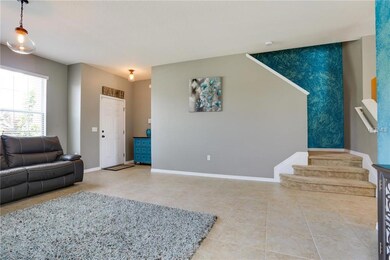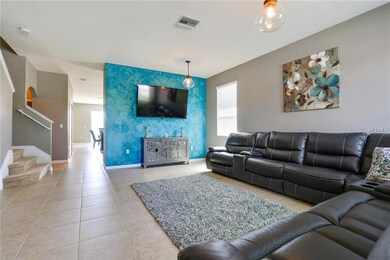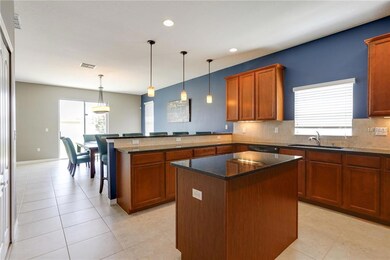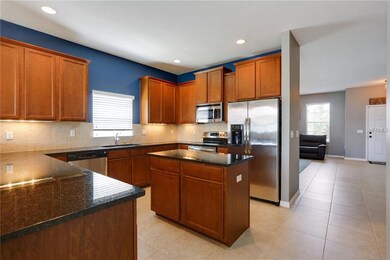
13516 Barkingside Place Spring Hill, FL 34609
Estimated Value: $423,000 - $513,000
Highlights
- In Ground Pool
- Open Floorplan
- Contemporary Architecture
- Nature Coast Technical High School Rated A-
- Deck
- Wood Flooring
About This Home
As of August 2017Welcome to the Villages of Avalon. A highly sought-after Spring Hill community comprised of newly built homes, great amenities, low HOA fees and no CDD fees. This incredible, almost new (2012 built) home is situated on an over-sized lot in the much desired Somerton section of the community. Upon entry you will be greeted by a spacious living room with 9ft ceilings, gleaming tile floors and elegant lighting. Head over to the chef inspired kitchen where you will see gorgeous 42"wood cabinets, granite counter tops with center island, closet pantry, stainless appliances and handy breakfast bar over-looking the expansive dining room. An ideal space to entertain friends and family. Escape to your luxurious, downstairs master bedroom with engineered wood flooring and the walk-in closet of your dreams. Spa-like en-suite bathroom with dual vanities, walk-in shower and garden tub perfect for relaxing after a long day. Upstairs is a massive loft which could serve as another family room, game room, or media room. 3 additional generously sized bedrooms and another upgraded bathroom. Outside you will find your own private backyard oasis with a perfectly manicured 1/4 acre lot completed with beautiful white vinyl fencing. Plenty of storage throughout and huge 3 car garage. Villages of Avalon is a family oriented community with pool, and fitness center. Why pay top dollar for a builder basic model when you can buy nearly new with all the upgrades and remaining builder warranties. This home truly shows like a model.
Last Agent to Sell the Property
EXP REALTY LLC Brokerage Phone: 813-875-3700 License #3161787 Listed on: 07/27/2017

Home Details
Home Type
- Single Family
Est. Annual Taxes
- $3,187
Year Built
- Built in 2012
Lot Details
- 10,000 Sq Ft Lot
- Fenced
- Oversized Lot
- Irrigation
- Property is zoned PDP(SF)
HOA Fees
- $40 Monthly HOA Fees
Parking
- 3 Car Attached Garage
- Garage Door Opener
Home Design
- Contemporary Architecture
- Bi-Level Home
- Slab Foundation
- Wood Frame Construction
- Shingle Roof
- Block Exterior
- Stucco
Interior Spaces
- 2,838 Sq Ft Home
- Open Floorplan
- High Ceiling
- Ceiling Fan
- Blinds
- Sliding Doors
- Family Room Off Kitchen
- Loft
- Bonus Room
- Inside Utility
- Laundry in unit
- Attic
Kitchen
- Eat-In Kitchen
- Oven
- Microwave
- Dishwasher
- Stone Countertops
- Disposal
Flooring
- Wood
- Carpet
- Ceramic Tile
Bedrooms and Bathrooms
- 4 Bedrooms
- Primary Bedroom on Main
- Walk-In Closet
Home Security
- Fire and Smoke Detector
- In Wall Pest System
Pool
- In Ground Pool
- Gunite Pool
Outdoor Features
- Deck
- Patio
- Rain Gutters
- Porch
Utilities
- Central Heating and Cooling System
- High Speed Internet
- Cable TV Available
Listing and Financial Details
- Visit Down Payment Resource Website
- Legal Lot and Block 25 / 23
- Assessor Parcel Number R34-223-18-3749-0230-0250
Community Details
Overview
- Villages At Avalon Ph 1 Subdivision
- The community has rules related to deed restrictions
Recreation
- Recreation Facilities
- Community Pool
Ownership History
Purchase Details
Home Financials for this Owner
Home Financials are based on the most recent Mortgage that was taken out on this home.Purchase Details
Home Financials for this Owner
Home Financials are based on the most recent Mortgage that was taken out on this home.Similar Homes in the area
Home Values in the Area
Average Home Value in this Area
Purchase History
| Date | Buyer | Sale Price | Title Company |
|---|---|---|---|
| South Ronald J | $259,500 | North American Title Company | |
| Ortiz Carly | $202,325 | Dhi Title Of Florida Inc |
Mortgage History
| Date | Status | Borrower | Loan Amount |
|---|---|---|---|
| Open | South Ronald J | $260,000 | |
| Closed | South Ronald J | $259,000 | |
| Previous Owner | Ortiz Carly | $197,195 |
Property History
| Date | Event | Price | Change | Sq Ft Price |
|---|---|---|---|---|
| 08/17/2018 08/17/18 | Off Market | $259,500 | -- | -- |
| 08/31/2017 08/31/17 | Sold | $259,500 | -2.1% | $91 / Sq Ft |
| 08/04/2017 08/04/17 | Pending | -- | -- | -- |
| 07/27/2017 07/27/17 | For Sale | $265,000 | +31.0% | $93 / Sq Ft |
| 04/27/2012 04/27/12 | Sold | $202,325 | 0.0% | $70 / Sq Ft |
| 04/27/2012 04/27/12 | For Sale | $202,325 | -- | $70 / Sq Ft |
| 01/26/2012 01/26/12 | Pending | -- | -- | -- |
Tax History Compared to Growth
Tax History
| Year | Tax Paid | Tax Assessment Tax Assessment Total Assessment is a certain percentage of the fair market value that is determined by local assessors to be the total taxable value of land and additions on the property. | Land | Improvement |
|---|---|---|---|---|
| 2024 | $3,587 | $242,612 | -- | -- |
| 2023 | $3,587 | $235,546 | $0 | $0 |
| 2022 | $3,499 | $228,685 | $0 | $0 |
| 2021 | $2,911 | $222,024 | $0 | $0 |
| 2020 | $3,215 | $218,959 | $0 | $0 |
| 2019 | $3,222 | $214,036 | $0 | $0 |
| 2018 | $2,542 | $210,045 | $22,800 | $187,245 |
| 2017 | $3,339 | $193,448 | $22,800 | $170,648 |
| 2016 | $3,187 | $186,028 | $0 | $0 |
| 2015 | $3,242 | $186,028 | $0 | $0 |
| 2014 | $3,003 | $172,934 | $0 | $0 |
Agents Affiliated with this Home
-
Tammy Bilder

Seller's Agent in 2017
Tammy Bilder
EXP REALTY LLC
(813) 758-7918
70 Total Sales
-
Jim Steele

Buyer's Agent in 2017
Jim Steele
BHHS FLORIDA PROPERTIES GROUP
(727) 656-7694
15 in this area
214 Total Sales
-
K
Seller's Agent in 2012
Kathleen Shippey
D.R.Horton Realty, Inc
-
Ralph Paulsen

Buyer's Agent in 2012
Ralph Paulsen
RE/MAX
(352) 293-5105
74 in this area
192 Total Sales
Map
Source: Stellar MLS
MLS Number: T2895363
APN: R34-223-18-3749-0230-0250
- 13517 Hunters Point St
- 13619 Hunters Point St
- 13366 Barkingside Place
- 13424 Hunters Point St
- 13365 Chesapeake Place
- 13384 Brighton St
- 1011 Altoona Ave
- 571 Old Windsor Way
- 518 Winthrop Dr
- 1018 Stratton Ave
- 578 Argyll Dr
- 1032 Concert Ave
- 913 Buckhurst Dr
- 1000 Godfrey Ave
- 680 Argyll Dr
- 396 Winthrop Dr
- 382 Florian Way
- 269 Fairmont Dr
- 12749 Weatherstone Dr
- 1080 Dunlap Ave
- 13516 Barkingside Place
- 13504 Barkingside Place
- 13532 Barkingside Place
- 13517 Chesapeake Place
- 13505 Chesapeake Place
- 13533 Chesapeake Place
- 13548 Barkingside Place
- 13486 Barkingside Place
- 13503 Chesapeake Place
- 13519 Barkingside Place
- 13505 Barkingside Place
- 13547 Chesapeake Place
- 13547 Barkingside Place
- 13487 Barkingside Place
- 13472 Barkingside Place
- 13564 Barkingside Place
- 13473 Chesapeake Place
- 13565 Chesapeake Place
- 13563 Barkingside Place
