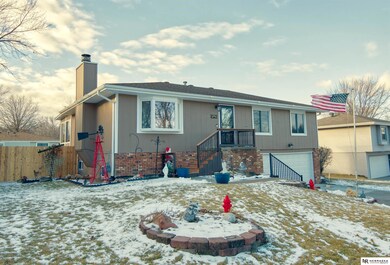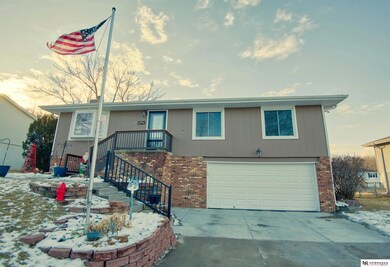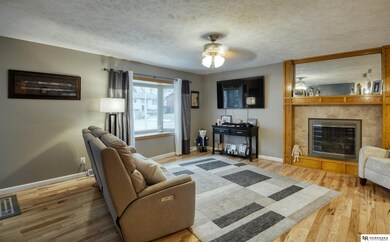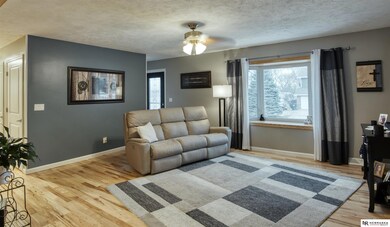
Estimated Value: $293,000 - $315,039
Highlights
- Above Ground Pool
- Raised Ranch Architecture
- No HOA
- Platteview Senior High School Rated 9+
- 2 Fireplaces
- Enclosed patio or porch
About This Home
As of March 2023Okay this house has it all I would personally move to this home. I Love IT! where to start.... First off POOL with new liner and pump that is nestled in a composite deck perfectly set up for entertaining. The whole back yard is overlooked by an amazing 4 season sunroom if you love sun and fun this is your house. Now, for the inside everything has been updated in the last 10 years. Custom cabinets with granite countertop, bamboo flooring, windows with lifetime warranty, updated bathrooms with large soaking tub, updated master bath with the latest colors and fashions trends. This home has a huge living room and basement. The flow of this house is perfect. Meticulously maintained yard and house. Westmont has its own water tower for cheap water bills. Want another plus?!... cheap tax rates. You will fall in-love with the layout of this house! Prime location with plenty of nearby amenities: neighborhood park, restaurants, and nearby schools. What else would you want in a home?
Last Listed By
Nebraska Realty Brokerage Phone: 402-669-5122 License #20170290 Listed on: 01/27/2023

Home Details
Home Type
- Single Family
Est. Annual Taxes
- $3,944
Year Built
- Built in 1978
Lot Details
- 8,581 Sq Ft Lot
- Lot Dimensions are 76 x 113
- Property is Fully Fenced
- Privacy Fence
- Vinyl Fence
- Wood Fence
- Level Lot
Parking
- 2 Car Attached Garage
Home Design
- Raised Ranch Architecture
- Block Foundation
Interior Spaces
- 2 Fireplaces
- Finished Basement
- Natural lighting in basement
Kitchen
- Oven or Range
- Microwave
- Dishwasher
- Disposal
Bedrooms and Bathrooms
- 3 Bedrooms
- 1 Full Bathroom
Outdoor Features
- Above Ground Pool
- Enclosed patio or porch
- Shed
Schools
- Westmont Elementary School
- Platteview Central Middle School
- Platteview High School
Utilities
- Forced Air Heating and Cooling System
- Heating System Uses Gas
- Cable TV Available
Community Details
- No Home Owners Association
- Westmont Subdivision
Listing and Financial Details
- Assessor Parcel Number 010337415
Ownership History
Purchase Details
Home Financials for this Owner
Home Financials are based on the most recent Mortgage that was taken out on this home.Similar Homes in Omaha, NE
Home Values in the Area
Average Home Value in this Area
Purchase History
| Date | Buyer | Sale Price | Title Company |
|---|---|---|---|
| Mason Sara Annette | $290,000 | Midwest Title |
Mortgage History
| Date | Status | Borrower | Loan Amount |
|---|---|---|---|
| Open | Mason Sara Annette | $261,000 |
Property History
| Date | Event | Price | Change | Sq Ft Price |
|---|---|---|---|---|
| 03/01/2023 03/01/23 | Sold | $290,000 | -1.7% | $144 / Sq Ft |
| 01/29/2023 01/29/23 | Pending | -- | -- | -- |
| 01/27/2023 01/27/23 | For Sale | $295,000 | -- | $147 / Sq Ft |
Tax History Compared to Growth
Tax History
| Year | Tax Paid | Tax Assessment Tax Assessment Total Assessment is a certain percentage of the fair market value that is determined by local assessors to be the total taxable value of land and additions on the property. | Land | Improvement |
|---|---|---|---|---|
| 2024 | $3,966 | $281,364 | $39,000 | $242,364 |
| 2023 | $3,966 | $224,702 | $33,000 | $191,702 |
| 2022 | $3,944 | $207,110 | $31,000 | $176,110 |
| 2021 | $3,835 | $187,492 | $28,000 | $159,492 |
| 2020 | $3,437 | $172,794 | $25,000 | $147,794 |
| 2019 | $3,222 | $164,071 | $23,000 | $141,071 |
| 2018 | $2,997 | $149,914 | $22,000 | $127,914 |
| 2017 | $2,900 | $143,556 | $20,000 | $123,556 |
| 2016 | $2,856 | $139,511 | $20,000 | $119,511 |
| 2015 | $2,715 | $132,244 | $20,000 | $112,244 |
| 2014 | $2,621 | $128,955 | $20,000 | $108,955 |
| 2012 | -- | $128,133 | $20,000 | $108,133 |
Agents Affiliated with this Home
-
Kyle Hrabik

Seller's Agent in 2023
Kyle Hrabik
Nebraska Realty
(402) 669-5122
87 Total Sales
-
Britney Boltinghouse

Buyer's Agent in 2023
Britney Boltinghouse
BHHS Ambassador Real Estate
(402) 957-4481
126 Total Sales
Map
Source: Great Plains Regional MLS
MLS Number: 22301802
APN: 010337415
- 12602 Glenn St
- TBD S 129 St
- 12813 Cooper St
- 11506 S 129th St
- 12810 Cooper St
- 12806 Cooper St
- 12722 Glenn St
- 12667 Cooper St
- 12635 Carpenter St
- 12606 Glenn St
- 12615 Carpenter St
- 12610 Schirra St
- 12611 Slayton St
- 12808 Horizon Cir
- 12510 Carpenter St
- 10712 S 127th Terrace
- 12520 Horizon Cir
- 12516 Horizon Cir
- 10620 S 127th Plaza
- 12519 Horizon Cir
- 13517 Carpenter St
- 13521 Carpenter St
- 13513 Carpenter St
- 13524 Schirra St
- 13528 Schirra St
- 13603 Carpenter St
- 13509 Carpenter St
- 13520 Schirra St
- 13520 Shirra St
- 13602 Schirra St
- 13518 Carpenter St
- 13522 Carpenter St
- 13514 Carpenter St
- 13516 Schirra St
- 13607 Carpenter St
- 13505 Carpenter St
- 13510 Carpenter St
- 13606 Schirra St
- 13608 Carpenter St
- 13506 Carpenter St






