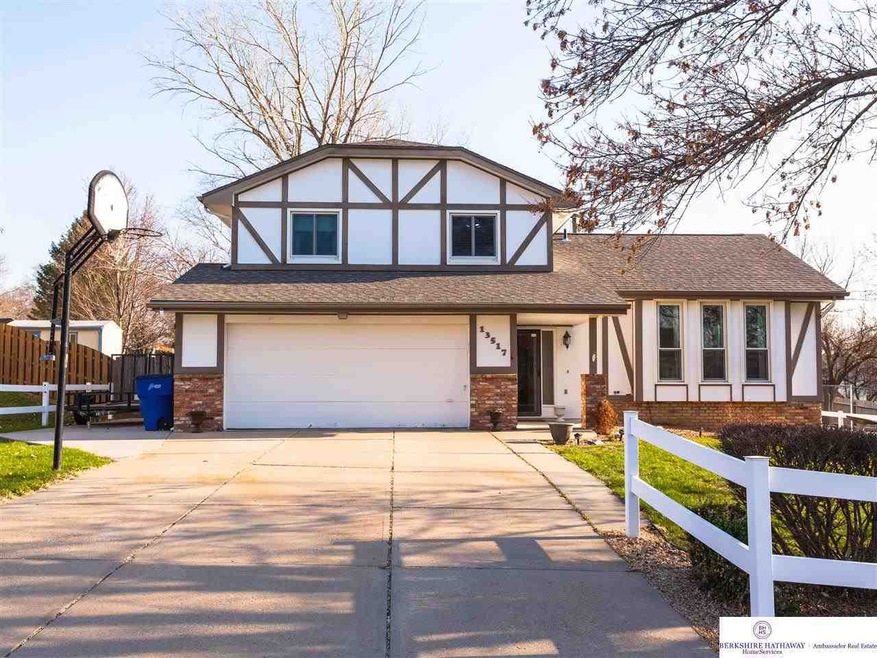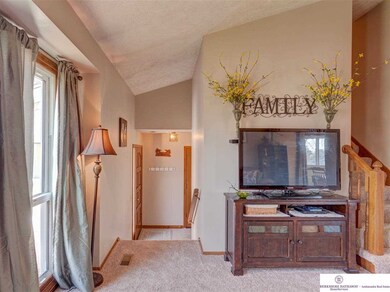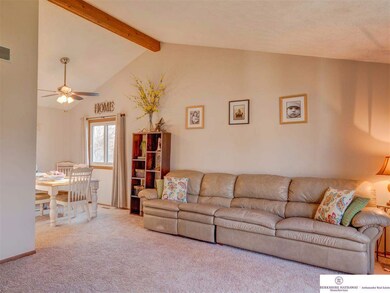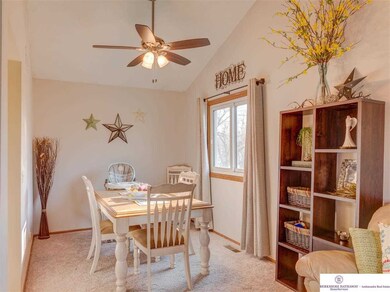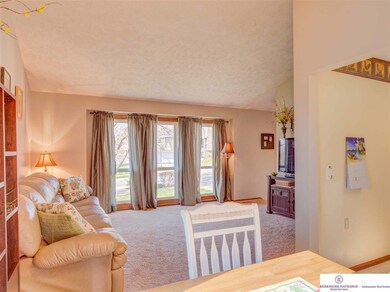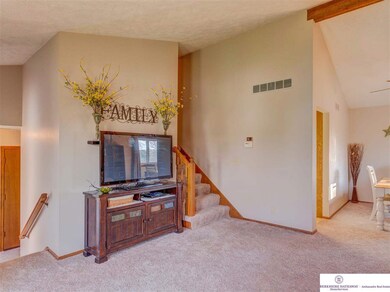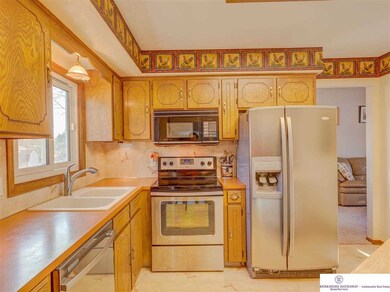
Estimated Value: $270,000 - $302,000
Highlights
- No HOA
- Porch
- Patio
- Platteview Senior High School Rated 9+
- 2 Car Attached Garage
- Shed
About This Home
As of May 2014Super clean Westmont Tri-Level home-only 5 minutes away from Werner Park! Newer roof (Spring 2013), 50 gallon water heater (2011) and new carpet throughout. Soaring vaulted ceilings & large windows in the formal living & dining room area. The dine-in kitchen offers stainless steel appliances & under cabinet lighting. Cozy family room w/floor-to-ceiling brick fireplace walks out to the patio & fully privacy fenced backyard. Master suite w/attached 3/4 bath. This home is a must see!
Last Agent to Sell the Property
BHHS Ambassador Real Estate License #20120068 Listed on: 04/18/2014

Home Details
Home Type
- Single Family
Est. Annual Taxes
- $2,631
Year Built
- Built in 1981
Lot Details
- Lot Dimensions are 129 x 80
- Property is Fully Fenced
- Privacy Fence
Parking
- 2 Car Attached Garage
Home Design
- Composition Roof
- Hardboard
Interior Spaces
- 3-Story Property
- Ceiling height of 9 feet or more
- Ceiling Fan
- Family Room with Fireplace
- Dining Area
- Basement
Kitchen
- Oven
- Dishwasher
- Disposal
Flooring
- Wall to Wall Carpet
- Vinyl
Bedrooms and Bathrooms
- 3 Bedrooms
Laundry
- Dryer
- Washer
Outdoor Features
- Patio
- Shed
- Porch
Schools
- Westmont Elementary School
- Platteview Central Middle School
- Platteview High School
Utilities
- Forced Air Heating and Cooling System
- Heating System Uses Gas
- Cable TV Available
Community Details
- No Home Owners Association
- Westmont Subdivision
Listing and Financial Details
- Assessor Parcel Number 010340467
- Tax Block 13
Ownership History
Purchase Details
Purchase Details
Purchase Details
Home Financials for this Owner
Home Financials are based on the most recent Mortgage that was taken out on this home.Purchase Details
Home Financials for this Owner
Home Financials are based on the most recent Mortgage that was taken out on this home.Similar Homes in the area
Home Values in the Area
Average Home Value in this Area
Purchase History
| Date | Buyer | Sale Price | Title Company |
|---|---|---|---|
| Rentals Manmarin | -- | None Available | |
| Manley Ii Mickey C | $142,000 | Dri Title & Escrow | |
| Powers Jessica Marie | $138,000 | Nebraska Land Title & Abstra | |
| Defreese Aaron C | $136,000 | Nlta |
Mortgage History
| Date | Status | Borrower | Loan Amount |
|---|---|---|---|
| Previous Owner | Powers Jessica Marie | $135,500 | |
| Previous Owner | Defreese Aaron | $132,251 | |
| Previous Owner | Defreese Aaron C | $136,000 |
Property History
| Date | Event | Price | Change | Sq Ft Price |
|---|---|---|---|---|
| 05/23/2014 05/23/14 | Sold | $138,000 | -1.4% | $72 / Sq Ft |
| 04/23/2014 04/23/14 | Pending | -- | -- | -- |
| 04/18/2014 04/18/14 | For Sale | $140,000 | -- | $73 / Sq Ft |
Tax History Compared to Growth
Tax History
| Year | Tax Paid | Tax Assessment Tax Assessment Total Assessment is a certain percentage of the fair market value that is determined by local assessors to be the total taxable value of land and additions on the property. | Land | Improvement |
|---|---|---|---|---|
| 2024 | $4,092 | $249,249 | $39,000 | $210,249 |
| 2023 | $4,092 | $231,839 | $33,000 | $198,839 |
| 2022 | $3,712 | $194,939 | $31,000 | $163,939 |
| 2021 | $3,560 | $174,039 | $28,000 | $146,039 |
| 2020 | $3,444 | $173,143 | $25,000 | $148,143 |
| 2019 | $3,286 | $167,287 | $23,000 | $144,287 |
| 2018 | $3,240 | $162,098 | $22,000 | $140,098 |
| 2017 | $2,980 | $147,523 | $20,000 | $127,523 |
| 2016 | $2,844 | $138,934 | $20,000 | $118,934 |
| 2015 | $2,736 | $133,292 | $20,000 | $113,292 |
| 2014 | $2,604 | $128,141 | $20,000 | $108,141 |
| 2012 | -- | $128,697 | $20,000 | $108,697 |
Agents Affiliated with this Home
-
Tim McGee

Seller's Agent in 2014
Tim McGee
BHHS Ambassador Real Estate
(402) 201-3109
173 Total Sales
-
Karen Chaka

Buyer's Agent in 2014
Karen Chaka
Better Homes and Gardens R.E.
(402) 681-8838
7 Total Sales
Map
Source: Great Plains Regional MLS
MLS Number: 21407037
APN: 010340467
- 12602 Glenn St
- TBD S 129 St
- 11506 S 129th St
- 12813 Cooper St
- 12810 Cooper St
- 12806 Cooper St
- 12722 Glenn St
- 12667 Cooper St
- 12635 Carpenter St
- 12615 Carpenter St
- 12606 Glenn St
- 12610 Schirra St
- 12611 Slayton St
- 12808 Horizon Cir
- 12510 Carpenter St
- 12520 Horizon Cir
- 12516 Horizon Cir
- 12519 Horizon Cir
- 12512 Horizon Cir
- 12515 Horizon Cir
- 13517 Mercury St
- 13603 Mercury St
- 13513 Mercury St
- 13516 Cooper Cir
- 13607 Mercury St
- 13512 Cooper Cir
- 13509 Mercury St
- 13518 Mercury St
- 13522 Mercury St
- 13602 Cooper Cir
- 13508 Cooper Cir
- 13514 Mercury St
- 13604 Mercury St
- 13505 Mercury St
- 11653 Westmont Dr
- 13510 Mercury St
- 13608 Mercury St
- 13606 Cooper Cir
- 13501 Mercury St
- 13506 Mercury St
