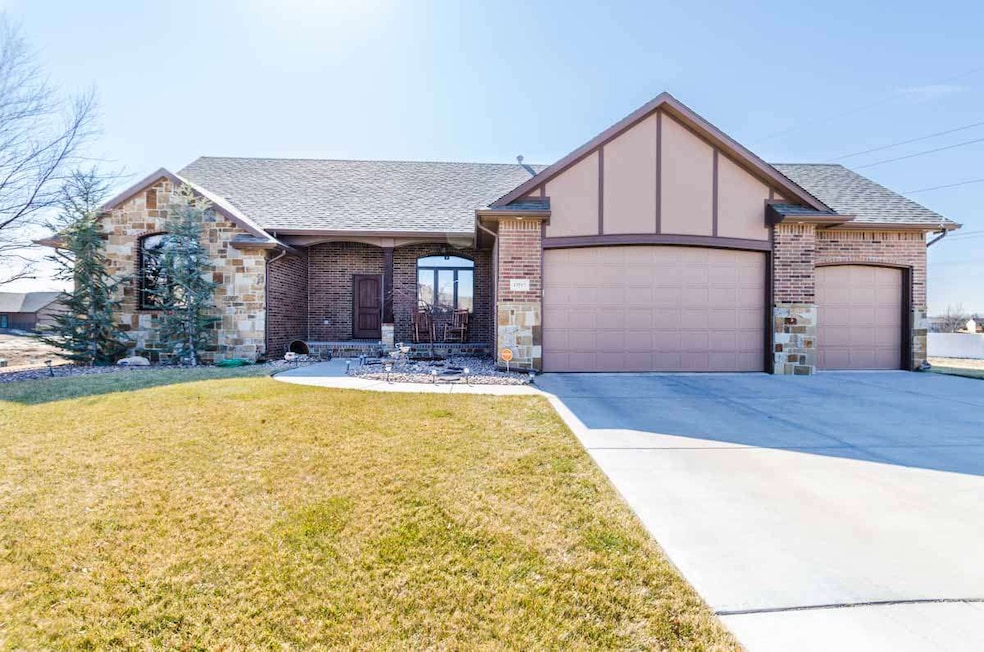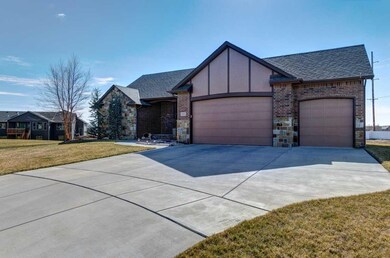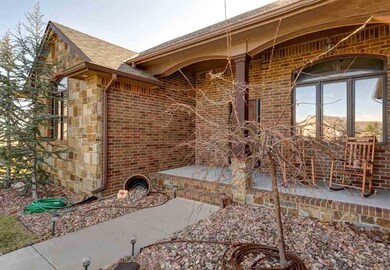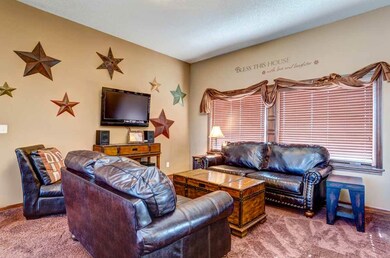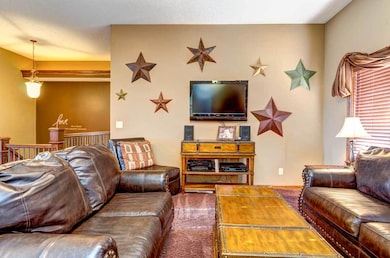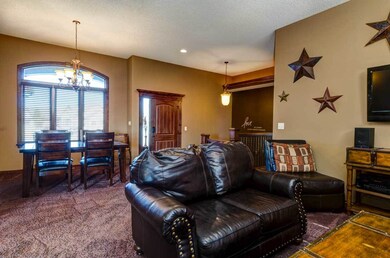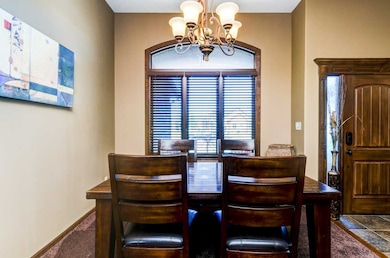
13517 W 10th Ct N Wichita, KS 67235
Far West Wichita NeighborhoodEstimated Value: $389,770 - $505,000
Highlights
- Community Lake
- Fireplace in Kitchen
- Ranch Style House
- Maize South Elementary School Rated A-
- Vaulted Ceiling
- Wood Flooring
About This Home
As of April 2016Spectacular custom-built home nestled in West Wichita by Auburn Hills with close access to major roads, shopping and recreation. Looking for a home with some pop and sizzle? Then take a look at 13517 W 10th Ct. N! Walk-in the home and be greeted by an open layout and nine foot ceilings. Step up from the foyer into the formal living room. This room is quite spacious and has plenty of room for furniture and entertainment systems. The formal dining area is adorned by a picture window and has enough room to accommodate any size family. The open floor plan flows right through a huge arch doorway into the kitchen of your dreams. The kitchen features tons of counter and cabinet space, comes with an island and a bar top and has a fantastic hidden pantry. Gaze out from the sink to enjoy views of a custom brick fireplace with a seating area. The room also features an additional eating space and access to a large covered deck. Adjacent to the kitchen area is a main floor laundry and a powder room. The main level features two bedrooms including the master suite. The rooms are opposite the living, dining and kitchen areas for increased privacy. The master bedroom has trey ceilings and plenty of room for a king size bed. The master bath has two separate sinks, soaker tub and a shower. Don’t forget to check out the huge walk-in closet! The other room on the main level has a vaulted ceiling anchored by a large window. Head to the basement and enjoy a massive space complete with a wet-bar that includes large counter and cabinet space. The floors around the wet-bar are beautifully stained concrete. The remaining family area in the basement is carpeted and can fit large furniture, TV or pool table. There are large doors that allow you to walk out to the backyard for some fresh air or to check on the BBQ. The basement also includes a large storage space, the third bedroom and has framing for a fourth bedroom and another bathroom. The bathroom has the tub shower already installed and is just waiting for you to customize to your tastes! Schedule a showing today and get your pen ready because you’ll want to write an offer!
Last Agent to Sell the Property
Holly Haws
Keller Williams Signature Partners, LLC License #00235378 Listed on: 02/12/2016

Home Details
Home Type
- Single Family
Est. Annual Taxes
- $4,787
Year Built
- Built in 2009
Lot Details
- 0.42 Acre Lot
- Cul-De-Sac
- Corner Lot
- Sprinkler System
HOA Fees
- $30 Monthly HOA Fees
Home Design
- Ranch Style House
- Brick or Stone Mason
- Frame Construction
- Composition Roof
- Masonry
Interior Spaces
- Wet Bar
- Vaulted Ceiling
- Ceiling Fan
- Attached Fireplace Door
- Gas Fireplace
- Window Treatments
- Family Room
- Formal Dining Room
- Wood Flooring
Kitchen
- Breakfast Bar
- Oven or Range
- Electric Cooktop
- Range Hood
- Microwave
- Dishwasher
- Kitchen Island
- Disposal
- Fireplace in Kitchen
Bedrooms and Bathrooms
- 3 Bedrooms
- En-Suite Primary Bedroom
- Walk-In Closet
- Dual Vanity Sinks in Primary Bathroom
- Separate Shower in Primary Bathroom
Laundry
- Laundry Room
- Laundry on main level
- 220 Volts In Laundry
Finished Basement
- Walk-Out Basement
- Basement Fills Entire Space Under The House
- Bedroom in Basement
- Rough-In Basement Bathroom
- Basement Storage
Home Security
- Home Security System
- Storm Windows
- Storm Doors
Parking
- 3 Car Attached Garage
- Garage Door Opener
Outdoor Features
- Covered Deck
- Covered patio or porch
- Rain Gutters
Schools
- Maize
Utilities
- Forced Air Heating and Cooling System
- Private Water Source
Listing and Financial Details
- Assessor Parcel Number 20173-146-13-0-23-02-004.01
Community Details
Overview
- Association fees include gen. upkeep for common ar
- $250 HOA Transfer Fee
- Liberty Park Subdivision
- Community Lake
- Greenbelt
Recreation
- Community Pool
- Jogging Path
Ownership History
Purchase Details
Home Financials for this Owner
Home Financials are based on the most recent Mortgage that was taken out on this home.Similar Homes in the area
Home Values in the Area
Average Home Value in this Area
Purchase History
| Date | Buyer | Sale Price | Title Company |
|---|---|---|---|
| Sanders Jennifer | -- | Security 1St Title |
Mortgage History
| Date | Status | Borrower | Loan Amount |
|---|---|---|---|
| Open | Sanders Michael | $227,500 | |
| Closed | Sanders Jennifer | $236,550 | |
| Previous Owner | Morphis Brianna | $229,551 | |
| Previous Owner | Morphis John | $180,000 |
Property History
| Date | Event | Price | Change | Sq Ft Price |
|---|---|---|---|---|
| 04/14/2016 04/14/16 | Sold | -- | -- | -- |
| 02/27/2016 02/27/16 | Pending | -- | -- | -- |
| 02/12/2016 02/12/16 | For Sale | $259,900 | -- | $106 / Sq Ft |
Tax History Compared to Growth
Tax History
| Year | Tax Paid | Tax Assessment Tax Assessment Total Assessment is a certain percentage of the fair market value that is determined by local assessors to be the total taxable value of land and additions on the property. | Land | Improvement |
|---|---|---|---|---|
| 2023 | $4,740 | $37,088 | $7,694 | $29,394 |
| 2022 | $5,080 | $33,454 | $7,257 | $26,197 |
| 2021 | $5,283 | $31,856 | $5,279 | $26,577 |
| 2020 | $5,318 | $31,856 | $5,279 | $26,577 |
| 2019 | $5,459 | $32,615 | $5,279 | $27,336 |
| 2018 | $5,217 | $30,694 | $5,060 | $25,634 |
| 2017 | $4,804 | $0 | $0 | $0 |
| 2016 | $4,803 | $0 | $0 | $0 |
| 2015 | $4,787 | $0 | $0 | $0 |
| 2014 | $4,741 | $0 | $0 | $0 |
Agents Affiliated with this Home
-

Seller's Agent in 2016
Holly Haws
Keller Williams Signature Partners, LLC
(316) 302-5160
-
Carrie Wolke

Buyer's Agent in 2016
Carrie Wolke
Exp Realty, LLC
(316) 519-6878
1 in this area
56 Total Sales
Map
Source: South Central Kansas MLS
MLS Number: 515546
APN: 146-13-0-23-02-004.01
- 1022 N Forestview St
- 1018 N Forestview St
- 1118 N Forestview St
- 13505 W Lost Creek St
- 1667 N Forestview Ct
- 1217 N Hickory Creek Ct
- 1252 N Hickory Creek Ct
- 13401 W Nantucket St
- 1418 N Bellick St
- 941 N Firefly St
- 13722 W Barn Owl Ct
- 13816 W Barn Owl St
- 926 N Firefly St
- 13710 W Barn Owl Ct
- 13714 W Barn Owl Ct
- 1432 N Stout St
- 13706 W Barn Owl Ct
- 13824 W Barn Owl St
- 13808 W Barn Owl St
- 13918 W Barn Owl St
- 13517 W 10th Ct N
- 13521 W 10th Ct N
- 13513 W 10th Ct N
- 13521 W 10th Ct
- 1019 N Forestview St
- 1023 N Forestview
- 1027 N Forestview St
- 13525 W 10th Ct N
- 13509 W 10th Ct N
- 1031 N Forestview St
- 13505 W 10th Ct N
- 1101 N Forestview St
- 13529 W 10th Ct N
- 1105 N Forestview St
- 1015 N Forestview St
- 1014 N Forestview St
- 1011 N Forestview St
- 1113 N Forestview St
- 1155 N 135th St W
- 1026 N Forestview St
