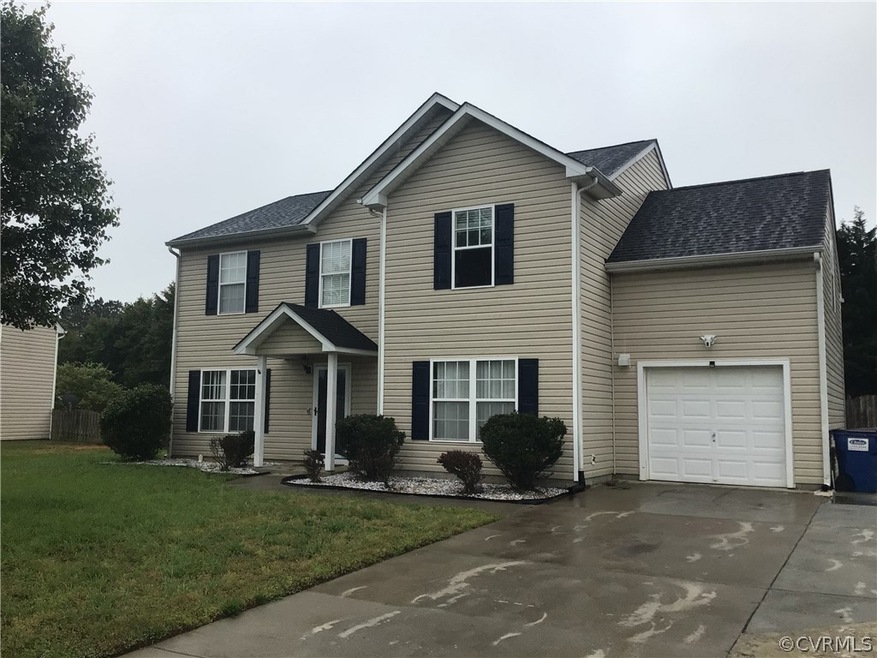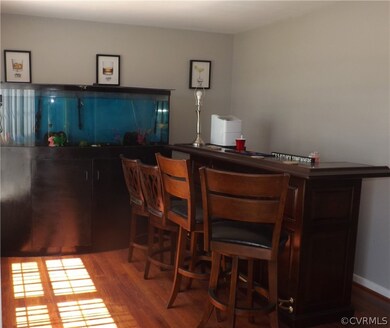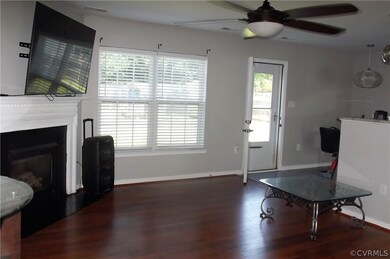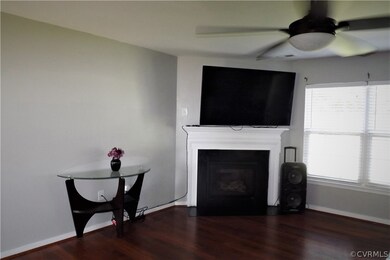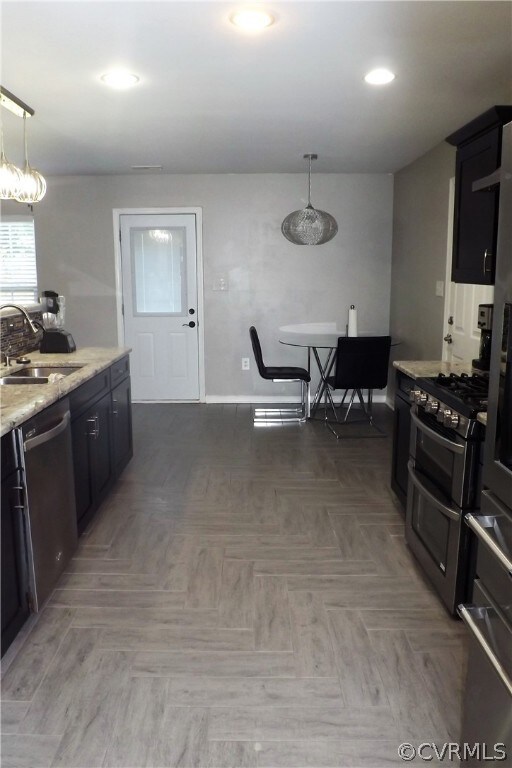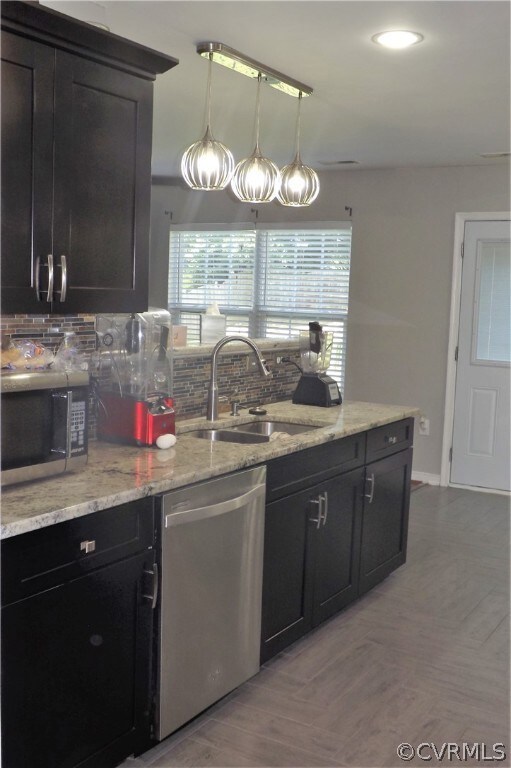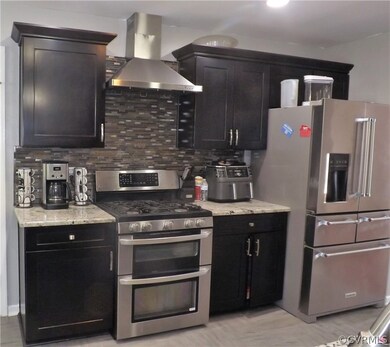
13518 Prindell Ct Chesterfield, VA 23831
Highlights
- 1 Car Attached Garage
- Central Air
- Gas Fireplace
- Tile Flooring
- Heating Available
About This Home
As of February 2025Longmeadow home with 6 bedrooms and 3 baths. The exterior offers maintenance free vinyl siding, double width concrete driveway with 1-car attached garage and huge fully privacy fenced rear yard with rear concrete patio for outdoor entertainment. The interior features an open floor plan with large family room offering laminate floors & corner gas fireplace and gorgeous eat-in kitchen with new tile floors, granite counter tops, stainless appliances, tile back splash, recessed lights, pantry, gas cooking & double oven and large breakfast nook. The bright formal rooms offer laminate flooring & and the 1st floor bedroom has new carpet & en suite full bath that would make a great in-law area! The master includes crown molding, walk-in closet & en suite full bath with double vanity. The additional 4 bedrooms offer carpet & good closet space. All appliances convey.
Home Details
Home Type
- Single Family
Est. Annual Taxes
- $2,441
Year Built
- Built in 2004
Lot Details
- 0.28 Acre Lot
- Back Yard Fenced
- Zoning described as R12
HOA Fees
- $32 Monthly HOA Fees
Parking
- 1 Car Attached Garage
- Driveway
- Off-Street Parking
Home Design
- Frame Construction
- Shingle Roof
- Vinyl Siding
Interior Spaces
- 2,288 Sq Ft Home
- 2-Story Property
- Gas Fireplace
Flooring
- Partially Carpeted
- Tile
Bedrooms and Bathrooms
- 6 Bedrooms
- 3 Full Bathrooms
Schools
- Wells Elementary School
- Carver Middle School
- Thomas Dale High School
Utilities
- Central Air
- Heating Available
- Water Heater
Community Details
- Longmeadow Subdivision
Listing and Financial Details
- Tax Lot 26
- Assessor Parcel Number 795-64-63-17-500-000
Ownership History
Purchase Details
Home Financials for this Owner
Home Financials are based on the most recent Mortgage that was taken out on this home.Purchase Details
Home Financials for this Owner
Home Financials are based on the most recent Mortgage that was taken out on this home.Purchase Details
Home Financials for this Owner
Home Financials are based on the most recent Mortgage that was taken out on this home.Purchase Details
Home Financials for this Owner
Home Financials are based on the most recent Mortgage that was taken out on this home.Purchase Details
Home Financials for this Owner
Home Financials are based on the most recent Mortgage that was taken out on this home.Similar Homes in Chesterfield, VA
Home Values in the Area
Average Home Value in this Area
Purchase History
| Date | Type | Sale Price | Title Company |
|---|---|---|---|
| Deed | $389,900 | Old Republic National Title | |
| Deed | $389,900 | Old Republic National Title | |
| Deed | $380,000 | Kanejeffiles Llp | |
| Warranty Deed | $249,950 | Attorney | |
| Warranty Deed | $235,000 | -- | |
| Deed | $177,810 | -- |
Mortgage History
| Date | Status | Loan Amount | Loan Type |
|---|---|---|---|
| Open | $402,766 | VA | |
| Closed | $402,766 | VA | |
| Previous Owner | $251,424 | New Conventional | |
| Previous Owner | $249,950 | New Conventional | |
| Previous Owner | $242,000 | VA | |
| Previous Owner | $240,052 | VA | |
| Previous Owner | $175,062 | FHA |
Property History
| Date | Event | Price | Change | Sq Ft Price |
|---|---|---|---|---|
| 02/14/2025 02/14/25 | Sold | $397,500 | 0.0% | $174 / Sq Ft |
| 01/15/2025 01/15/25 | Pending | -- | -- | -- |
| 12/19/2024 12/19/24 | Price Changed | $397,500 | -1.9% | $174 / Sq Ft |
| 11/19/2024 11/19/24 | Price Changed | $405,000 | -1.8% | $177 / Sq Ft |
| 10/17/2024 10/17/24 | For Sale | $412,500 | +8.6% | $180 / Sq Ft |
| 06/22/2022 06/22/22 | Sold | $380,000 | +4.1% | $166 / Sq Ft |
| 05/26/2022 05/26/22 | Pending | -- | -- | -- |
| 05/14/2022 05/14/22 | For Sale | $365,000 | +46.0% | $160 / Sq Ft |
| 10/31/2018 10/31/18 | Sold | $249,950 | 0.0% | $109 / Sq Ft |
| 09/22/2018 09/22/18 | Pending | -- | -- | -- |
| 09/12/2018 09/12/18 | For Sale | $249,950 | -- | $109 / Sq Ft |
Tax History Compared to Growth
Tax History
| Year | Tax Paid | Tax Assessment Tax Assessment Total Assessment is a certain percentage of the fair market value that is determined by local assessors to be the total taxable value of land and additions on the property. | Land | Improvement |
|---|---|---|---|---|
| 2025 | $3,115 | $347,200 | $69,000 | $278,200 |
| 2024 | $3,115 | $326,600 | $67,000 | $259,600 |
| 2023 | $2,878 | $316,300 | $67,000 | $249,300 |
| 2022 | $2,616 | $284,300 | $57,000 | $227,300 |
| 2021 | $2,507 | $256,900 | $54,000 | $202,900 |
| 2020 | $2,396 | $245,400 | $52,000 | $193,400 |
| 2019 | $2,202 | $231,800 | $50,000 | $181,800 |
| 2018 | $2,136 | $222,500 | $48,000 | $174,500 |
| 2017 | $2,107 | $214,300 | $46,000 | $168,300 |
| 2016 | $2,013 | $209,700 | $46,000 | $163,700 |
| 2015 | $1,975 | $203,100 | $44,000 | $159,100 |
| 2014 | $1,967 | $202,300 | $44,000 | $158,300 |
Agents Affiliated with this Home
-
Sarah Santa Ana

Seller's Agent in 2025
Sarah Santa Ana
Move 4 Free Realty LLC
(202) 369-1460
2 in this area
33 Total Sales
-
Emily Still

Buyer's Agent in 2025
Emily Still
Long & Foster
(540) 204-7926
3 in this area
52 Total Sales
-
Russell Johnson

Seller's Agent in 2022
Russell Johnson
UR Realty
(706) 392-2657
4 in this area
90 Total Sales
-
Deirdre Jones

Buyer's Agent in 2022
Deirdre Jones
United Real Estate Richmond
(804) 389-2983
10 in this area
156 Total Sales
-
Riggolette Leeper

Buyer Co-Listing Agent in 2022
Riggolette Leeper
United Real Estate Richmond
(804) 677-3339
13 in this area
184 Total Sales
-
John Thiel

Seller's Agent in 2018
John Thiel
Long & Foster
(804) 467-9022
61 in this area
2,719 Total Sales
Map
Source: Central Virginia Regional MLS
MLS Number: 2211572
APN: 795-64-63-17-500-000
- 13507 Prindell Ct
- 3312 Greenham Dr
- 3012 Appleford Dr
- 3301 Appleford Dr
- 2815 Oxley Dr
- 3206 Ramsey Dr
- 3006 Ramsey Dr
- 13830 Kentwood Forest Dr
- 14024 Ramsey Ct
- 3019 Ramsey Dr
- 3818 Belspring Rd
- 13901 Kentwood Forest Dr
- 2567 Exhall Ct
- 2736 Knobbly Ct
- 13506 Laughter Ct
- 13631 Laketree Dr
- 13637 Laketree Dr
- 3200 Ellenbrook Dr
- 12911 Chipstead Rd
- 2611 Mistwood Forest Dr
