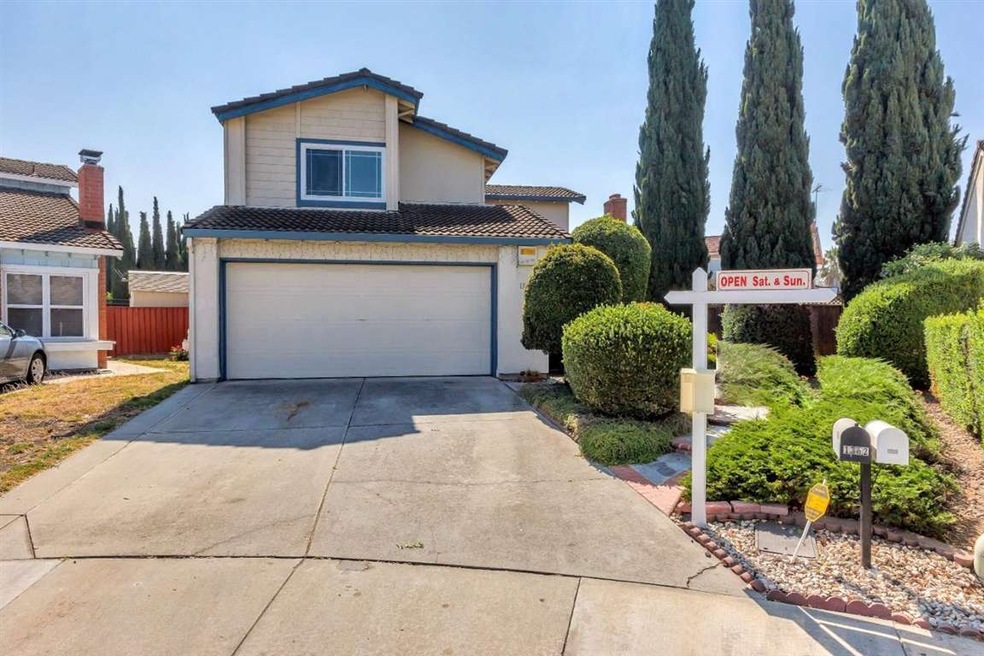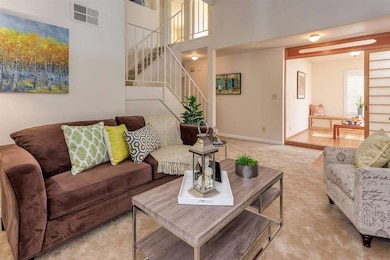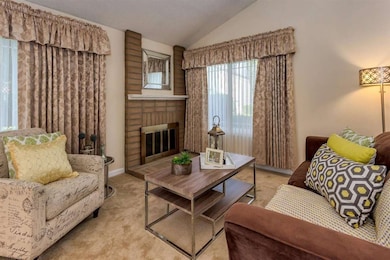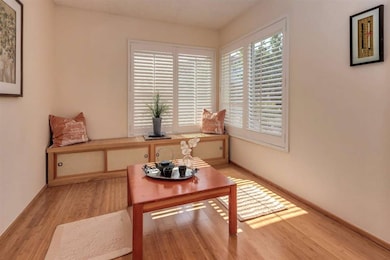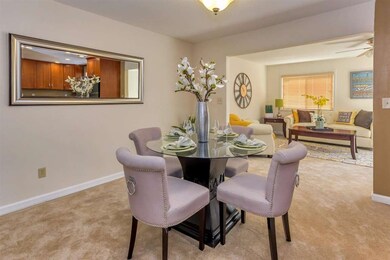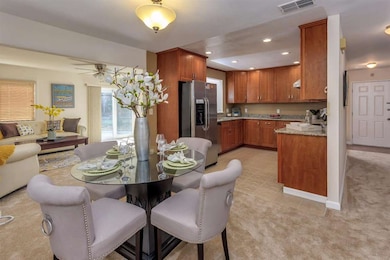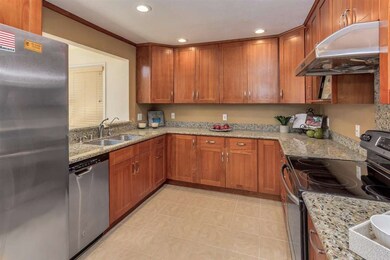
1352 Cutforth Ct San Jose, CA 95132
Ruskin NeighborhoodHighlights
- Wood Flooring
- High Ceiling
- Den
- Ruskin Elementary School Rated A-
- Granite Countertops
- Formal Dining Room
About This Home
As of May 2019Must See, First Time On The Market. Beautiful Home In Great Neighborhood With All Great Schools.Desirable 4 bedrooms/ 2.5 Bathrooms and One Japanese Den, High Ceiling With Large Windows, Skylights, New Interior Paint, New Carpet, Remodeled Kitchen with Granite Counter Top, Remodeled two Full Bathrooms with Granite Counter Top, Remodeled Half bathroom, Inside Laundry, Close to All Schools: Ruskin Elementary, Sierramont Middle and Piedmont Hills High, AS-IS Sale, Open House Sat and Sun from 1:30pm-4:30pm.
Last Buyer's Agent
Lihong Zhong
Realty One Group - World Properties License #01349271

Home Details
Home Type
- Single Family
Est. Annual Taxes
- $19,683
Year Built
- Built in 1984
Lot Details
- 6,578 Sq Ft Lot
- Zoning described as A-PD
Parking
- 2 Car Garage
Home Design
- Slab Foundation
- Composition Roof
Interior Spaces
- 1,769 Sq Ft Home
- 2-Story Property
- High Ceiling
- Skylights
- Wood Burning Fireplace
- Separate Family Room
- Formal Dining Room
- Den
- Granite Countertops
Flooring
- Wood
- Carpet
- Tile
Bedrooms and Bathrooms
- 4 Bedrooms
Utilities
- Forced Air Heating System
Listing and Financial Details
- Assessor Parcel Number 587-20-031
Ownership History
Purchase Details
Home Financials for this Owner
Home Financials are based on the most recent Mortgage that was taken out on this home.Purchase Details
Home Financials for this Owner
Home Financials are based on the most recent Mortgage that was taken out on this home.Similar Homes in San Jose, CA
Home Values in the Area
Average Home Value in this Area
Purchase History
| Date | Type | Sale Price | Title Company |
|---|---|---|---|
| Grant Deed | $1,320,000 | Chicago Title Company | |
| Grant Deed | $1,026,000 | Fidelity National Title Co |
Mortgage History
| Date | Status | Loan Amount | Loan Type |
|---|---|---|---|
| Open | $990,000 | Adjustable Rate Mortgage/ARM | |
| Previous Owner | $820,800 | Adjustable Rate Mortgage/ARM | |
| Previous Owner | $250,000 | Credit Line Revolving | |
| Previous Owner | $250,000 | Credit Line Revolving |
Property History
| Date | Event | Price | Change | Sq Ft Price |
|---|---|---|---|---|
| 05/28/2019 05/28/19 | Sold | $1,320,000 | +2.3% | $746 / Sq Ft |
| 05/02/2019 05/02/19 | Pending | -- | -- | -- |
| 04/25/2019 04/25/19 | For Sale | $1,290,000 | +25.7% | $729 / Sq Ft |
| 09/25/2015 09/25/15 | Sold | $1,026,000 | +5.2% | $580 / Sq Ft |
| 08/26/2015 08/26/15 | Pending | -- | -- | -- |
| 08/19/2015 08/19/15 | For Sale | $975,000 | -- | $551 / Sq Ft |
Tax History Compared to Growth
Tax History
| Year | Tax Paid | Tax Assessment Tax Assessment Total Assessment is a certain percentage of the fair market value that is determined by local assessors to be the total taxable value of land and additions on the property. | Land | Improvement |
|---|---|---|---|---|
| 2025 | $19,683 | $1,472,480 | $1,030,737 | $441,743 |
| 2024 | $19,683 | $1,443,609 | $1,010,527 | $433,082 |
| 2023 | $19,378 | $1,415,304 | $990,713 | $424,591 |
| 2022 | $19,316 | $1,387,554 | $971,288 | $416,266 |
| 2021 | $18,740 | $1,360,348 | $952,244 | $408,104 |
| 2020 | $16,544 | $1,214,000 | $849,800 | $364,200 |
| 2019 | $14,587 | $1,088,798 | $762,159 | $326,639 |
| 2018 | $14,393 | $1,067,450 | $747,215 | $320,235 |
| 2017 | $14,500 | $1,046,520 | $732,564 | $313,956 |
| 2016 | $13,902 | $1,026,000 | $718,200 | $307,800 |
| 2015 | $4,195 | $251,090 | $91,251 | $159,839 |
| 2014 | $3,664 | $246,172 | $89,464 | $156,708 |
Agents Affiliated with this Home
-
V
Seller's Agent in 2019
Vicky li
Compass
-
Q
Seller Co-Listing Agent in 2019
Qian Xu
Compass
-
Xiaoxin Chen

Buyer's Agent in 2019
Xiaoxin Chen
Coldwell Banker Realty
(510) 203-6970
37 Total Sales
-
Fangru Ko

Seller's Agent in 2015
Fangru Ko
Giant Realty Inc.
(408) 666-8259
19 Total Sales
-
L
Buyer's Agent in 2015
Lihong Zhong
Realty One Group - World Properties
Map
Source: MLSListings
MLS Number: ML81500827
APN: 587-20-031
- 1448 Sierraville Ave
- 1260 Sierra Village Place
- 1187 San Moritz Dr
- 1332 Cabrillo Ave
- 1464 Lucena Ct
- 1344 Cabrillo Ave
- 1382 N Capitol Ave
- 3132 Shriver Dr
- 1704 Morrill Ave
- 2520 Amaryl Dr
- 3170 Shriver Dr
- 3072 Chippenham Dr
- 1435 Mardan Dr
- 1612 Peachwood Dr
- 1739 Westhaven Dr
- 1756 Valhalla Ct
- 3173 Hostetter Rd
- 1062 Rymar Place
- 1429 Stone Creek Dr
- 3583 Ivalynn Place Unit 20
