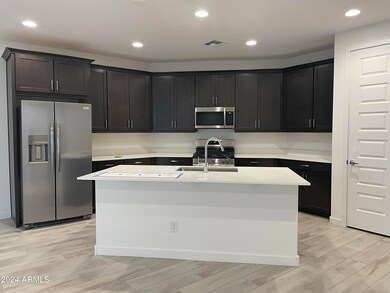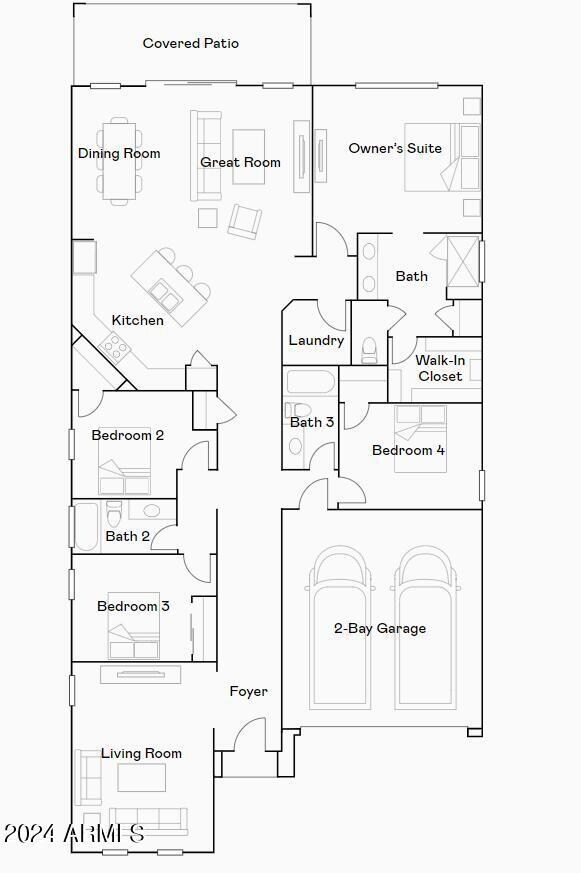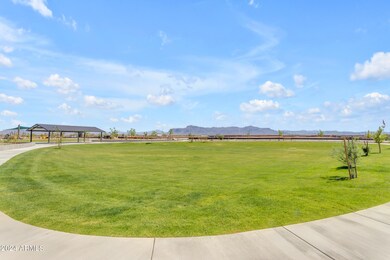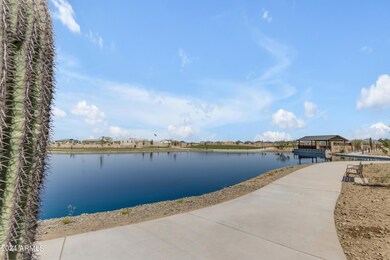
1352 Golden Ore Pass Apache Junction, AZ 85120
Superstition Vistas NeighborhoodHighlights
- Community Lake
- Community Pool
- Community Playground
- Granite Countertops
- Double Pane Windows
- Tankless Water Heater
About This Home
As of November 2024Welcome to Blossom Rock! The east valley's newest master planned community. With views of the Superstition Mountains and a wealth of amenities currently in the making including three community parks, dozens of neighborhood parks, a community school, miles of trails, beautiful lakes, and indoor and outdoor gathering spaces all meant to serve as the backdrop of the calendar of signature events and annual celebrations currently being created.
Last Agent to Sell the Property
Catherine Renshaw
Lennar Sales Corp License #SA555414000 Listed on: 10/18/2024

Last Buyer's Agent
Catherine Renshaw
Lennar Sales Corp License #SA555414000 Listed on: 10/18/2024

Home Details
Home Type
- Single Family
Est. Annual Taxes
- $113
Year Built
- Built in 2024
Lot Details
- 6,251 Sq Ft Lot
- Desert faces the front of the property
- Block Wall Fence
HOA Fees
- $125 Monthly HOA Fees
Parking
- 2 Open Parking Spaces
- 3 Car Garage
Home Design
- Wood Frame Construction
- Tile Roof
- Stucco
Interior Spaces
- 2,264 Sq Ft Home
- 1-Story Property
- Double Pane Windows
- Low Emissivity Windows
- Vinyl Clad Windows
Kitchen
- ENERGY STAR Qualified Appliances
- Kitchen Island
- Granite Countertops
Flooring
- Carpet
- Tile
Bedrooms and Bathrooms
- 4 Bedrooms
- Primary Bathroom is a Full Bathroom
- 3 Bathrooms
Eco-Friendly Details
- ENERGY STAR Qualified Equipment for Heating
Schools
- Cactus Canyon Junior High
- Apache Junction High School
Utilities
- Central Air
- Heating System Uses Natural Gas
- Tankless Water Heater
Listing and Financial Details
- Tax Lot 1
- Assessor Parcel Number 110-01-001
Community Details
Overview
- Association fees include ground maintenance
- Blossom Rock HOA, Phone Number (602) 903-7516
- Built by Lennar
- Blossom Rock Horizon Subdivision, Sage Floorplan
- Community Lake
Amenities
- Recreation Room
Recreation
- Community Playground
- Community Pool
- Community Spa
- Bike Trail
Ownership History
Purchase Details
Home Financials for this Owner
Home Financials are based on the most recent Mortgage that was taken out on this home.Purchase Details
Similar Homes in Apache Junction, AZ
Home Values in the Area
Average Home Value in this Area
Purchase History
| Date | Type | Sale Price | Title Company |
|---|---|---|---|
| Special Warranty Deed | $539,990 | Lennar Title | |
| Special Warranty Deed | $539,990 | Lennar Title | |
| Special Warranty Deed | $261,028 | Lennar Title Inc |
Mortgage History
| Date | Status | Loan Amount | Loan Type |
|---|---|---|---|
| Open | $530,209 | FHA | |
| Closed | $530,209 | FHA |
Property History
| Date | Event | Price | Change | Sq Ft Price |
|---|---|---|---|---|
| 11/27/2024 11/27/24 | Sold | $539,990 | 0.0% | $239 / Sq Ft |
| 11/10/2024 11/10/24 | Pending | -- | -- | -- |
| 11/08/2024 11/08/24 | Price Changed | $539,990 | -2.0% | $239 / Sq Ft |
| 10/22/2024 10/22/24 | Price Changed | $550,990 | +0.2% | $243 / Sq Ft |
| 10/20/2024 10/20/24 | For Sale | $549,990 | 0.0% | $243 / Sq Ft |
| 10/19/2024 10/19/24 | Off Market | $549,990 | -- | -- |
| 10/18/2024 10/18/24 | For Sale | $549,990 | -- | $243 / Sq Ft |
Tax History Compared to Growth
Tax History
| Year | Tax Paid | Tax Assessment Tax Assessment Total Assessment is a certain percentage of the fair market value that is determined by local assessors to be the total taxable value of land and additions on the property. | Land | Improvement |
|---|---|---|---|---|
| 2025 | $218 | -- | -- | -- |
| 2023 | -- | -- | -- | -- |
Agents Affiliated with this Home
-
C
Seller's Agent in 2024
Catherine Renshaw
Lennar Sales Corp
Map
Source: Arizona Regional Multiple Listing Service (ARMLS)
MLS Number: 6773333
APN: 110-01-001
- 1385 Ridge Rd
- 1054 W J Waltz Way
- 9507 S Mara Dr
- 1032 W J Waltz Way
- 1395 Saddle Run
- 9833 S Gold Stone Trail
- 9833 S Gold Stone Trail
- 9833 S Gold Stone Trail
- 9833 S Gold Stone Trail
- 9833 S Gold Stone Trail
- 9833 S Gold Stone Trail
- 9833 S Gold Stone Trail
- 9833 S Gold Stone Trail
- 953 W Ridge Rd
- 9781 S Gold Stone Trail
- 980 W Ridge Rd
- 9809 S Gold Stone Trail
- 953 Ridge Rd
- 1815 W Stealth Ave
- 1750 W Solstice Ave






