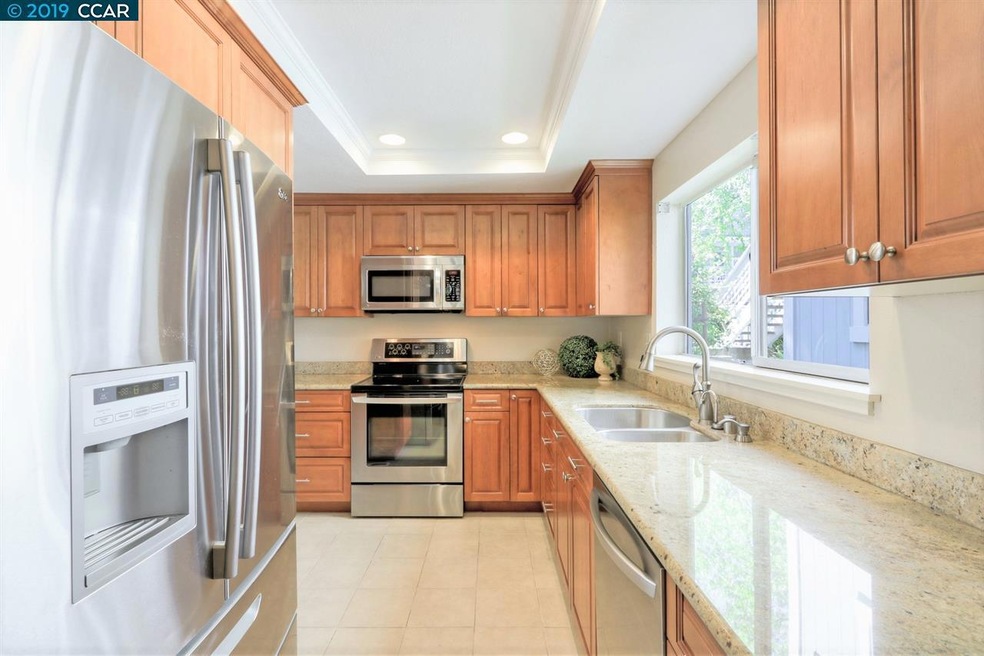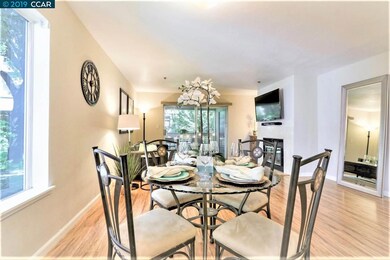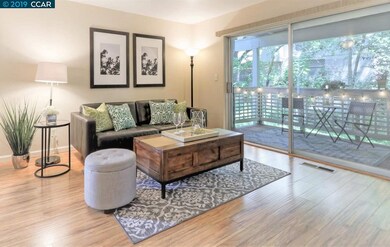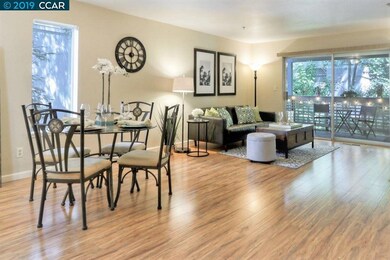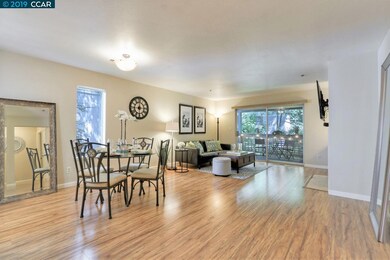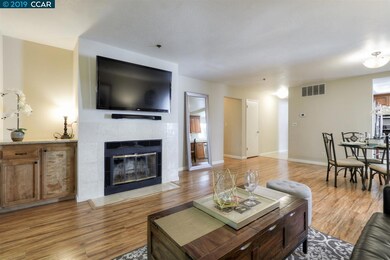
1352 Las Juntas Way Unit A Walnut Creek, CA 94597
Contra Costa Centre NeighborhoodHighlights
- Gated Community
- 3-minute walk to Pleasant Hill Station
- End Unit
- View of Trees or Woods
- Contemporary Architecture
- Corner Lot
About This Home
As of November 2024LOCATION! Commuter's Paradise! Steps to BART! Gorgeous updated retreat steps to BART, Starbucks, Iron Horse Trail, restaurants. Easy freeway and downtown access. First Floor single story corner end unit with only 1 neighbor on the same floor of building in gated community w community pool. Updated Gourmet kitchen with granite counters and stainless steel appliances and pantry. Large living area with fireplace. Outdoor Patio with private view of meadow. Master bedroom has a view of trees and updated bathroom with floor to ceiling tile in shower. Laminated wood and tile throughout. Laundry in Unit. Turn key property. NO rental restrictions, investors Welcome. HOA includes Water, Sewer, Garbage.
Property Details
Home Type
- Condominium
Est. Annual Taxes
- $7,183
Year Built
- Built in 1983
HOA Fees
- $410 Monthly HOA Fees
Parking
- 2 Car Garage
- Carport
Property Views
- Woods
- Trees
Home Design
- Contemporary Architecture
- Raised Foundation
- Wood Siding
- Stucco
Interior Spaces
- 1-Story Property
- Family Room with Fireplace
- Living Room with Fireplace
Kitchen
- Built-In Oven
- Electric Cooktop
- Microwave
- Plumbed For Ice Maker
- Dishwasher
- Stone Countertops
Flooring
- Laminate
- Tile
Bedrooms and Bathrooms
- 2 Bedrooms
- 2 Full Bathrooms
Laundry
- Laundry closet
- Dryer
- Washer
Additional Features
- Level Entry For Accessibility
- Outdoor Storage
- End Unit
- Ground Level
- Pasture
- Forced Air Heating and Cooling System
Listing and Financial Details
- Assessor Parcel Number 1484400336
Community Details
Overview
- Association fees include management fee, reserves, security/gate fee, trash, water/sewer
- 59 Units
- Fox Creek HOA, Phone Number (925) 932-7100
- Fox Creek Subdivision
Recreation
- Community Pool
Security
- Gated Community
Ownership History
Purchase Details
Home Financials for this Owner
Home Financials are based on the most recent Mortgage that was taken out on this home.Purchase Details
Home Financials for this Owner
Home Financials are based on the most recent Mortgage that was taken out on this home.Purchase Details
Purchase Details
Home Financials for this Owner
Home Financials are based on the most recent Mortgage that was taken out on this home.Purchase Details
Purchase Details
Home Financials for this Owner
Home Financials are based on the most recent Mortgage that was taken out on this home.Map
Similar Homes in Walnut Creek, CA
Home Values in the Area
Average Home Value in this Area
Purchase History
| Date | Type | Sale Price | Title Company |
|---|---|---|---|
| Grant Deed | $537,500 | Wfg National Title Insurance C | |
| Grant Deed | $537,500 | Wfg National Title Insurance C | |
| Grant Deed | $532,000 | Chicago Title Company | |
| Interfamily Deed Transfer | -- | None Available | |
| Grant Deed | $440,000 | Fidelity National Title Co | |
| Interfamily Deed Transfer | -- | None Available | |
| Grant Deed | $195,000 | Placer Title Company |
Mortgage History
| Date | Status | Loan Amount | Loan Type |
|---|---|---|---|
| Open | $483,750 | New Conventional | |
| Closed | $483,750 | New Conventional | |
| Previous Owner | $160,000 | New Conventional | |
| Previous Owner | $414,000 | New Conventional | |
| Previous Owner | $417,000 | New Conventional | |
| Previous Owner | $156,000 | New Conventional | |
| Previous Owner | $70,500 | Unknown |
Property History
| Date | Event | Price | Change | Sq Ft Price |
|---|---|---|---|---|
| 02/04/2025 02/04/25 | Off Market | $532,000 | -- | -- |
| 02/04/2025 02/04/25 | Off Market | $537,500 | -- | -- |
| 11/21/2024 11/21/24 | Sold | $537,500 | -2.1% | $482 / Sq Ft |
| 10/25/2024 10/25/24 | Pending | -- | -- | -- |
| 10/22/2024 10/22/24 | Price Changed | $549,000 | -5.2% | $493 / Sq Ft |
| 09/20/2024 09/20/24 | For Sale | $579,000 | +8.8% | $520 / Sq Ft |
| 05/31/2019 05/31/19 | Sold | $532,000 | +0.6% | $478 / Sq Ft |
| 05/15/2019 05/15/19 | Pending | -- | -- | -- |
| 05/04/2019 05/04/19 | For Sale | $529,000 | -- | $475 / Sq Ft |
Tax History
| Year | Tax Paid | Tax Assessment Tax Assessment Total Assessment is a certain percentage of the fair market value that is determined by local assessors to be the total taxable value of land and additions on the property. | Land | Improvement |
|---|---|---|---|---|
| 2024 | $7,183 | $581,817 | $295,283 | $286,534 |
| 2023 | $7,183 | $570,410 | $289,494 | $280,916 |
| 2022 | $7,162 | $559,226 | $283,818 | $275,408 |
| 2021 | $7,008 | $548,261 | $278,253 | $270,008 |
| 2019 | $6,113 | $466,824 | $307,750 | $159,074 |
| 2018 | $5,912 | $457,671 | $301,716 | $155,955 |
| 2017 | $5,733 | $448,698 | $295,800 | $152,898 |
| 2016 | $5,596 | $439,900 | $290,000 | $149,900 |
| 2015 | $2,991 | $207,869 | $122,590 | $85,279 |
| 2014 | -- | $203,798 | $120,189 | $83,609 |
Source: Contra Costa Association of REALTORS®
MLS Number: 40864229
APN: 148-440-033-6
- 24 Iron Horse Ln Unit 703
- 3183 Wayside Plaza Unit 320
- 3183 Wayside Plaza Unit 319
- 3183 Wayside Plaza Unit 102
- 3173 Wayside Plaza Unit 213
- 3173 Wayside Plaza Unit 102
- 100 Esperanza Place Unit 1200
- 1157 Honey Trail
- 1304 Honey Trail
- 45 Sun Valley Dr
- 1530 Sunnyvale Ave Unit 6
- 125 Greenwood Cir
- 1566 Sunnyvale Ave Unit 7
- 1568 Sunnyvale Ave Unit 17
- 107 Ashton Way
- 1089 Wesley Ct Unit 8
- 1590 Sunnyvale Ave Unit 31
- 2730 Oak Rd Unit 60
- 2730 Oak Rd Unit 24
- 2742 Oak Rd Unit 197
