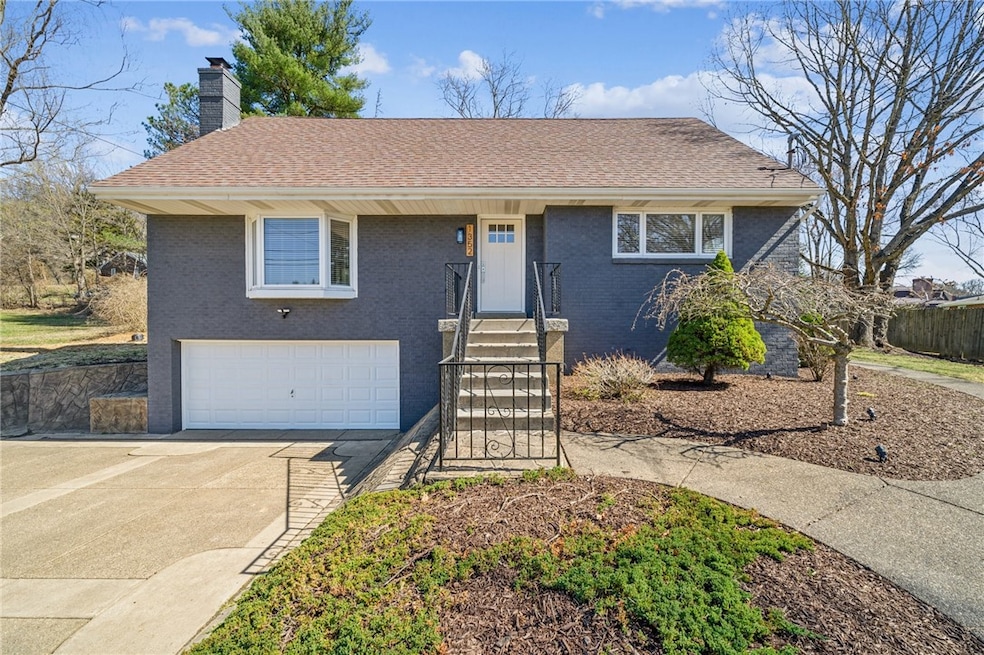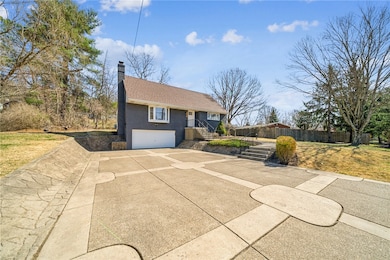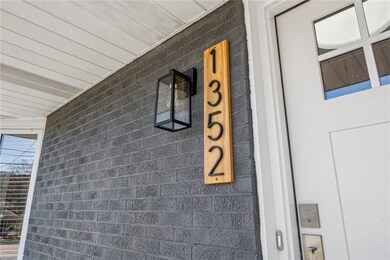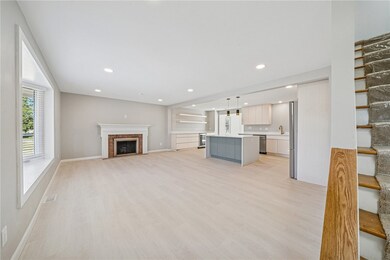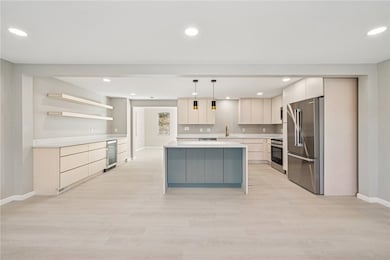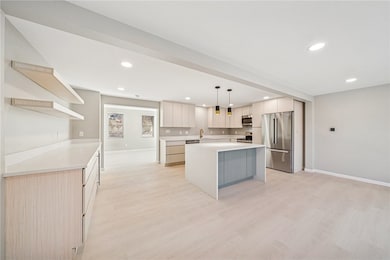Experience modern living at its finest in this completely updated home in the Fox Chapel Area School District. Every detail has been thoughtfully upgraded, from new flooring throughout to custom window treatments, HVAC, plumbing, gas line, and electric service. A newly added family room expands the living space, while the Scandinavian-inspired kitchen stuns with quartz countertops, sleek lighting, premium finishes, stainless-steel, high-end appliances, a built-in wine fridge, and a large island set in a beautiful complimentary shade. An additional full bath with a tub enhances functionality in the second upstairs bedroom (which features a fun hidden room off the closet), and the luxurious master bath features heated floors for ultimate comfort. The home's modern, clean, and edgy aesthetic is both striking and inviting. The double, oversized garage comes equipped with a Level-2, EV charger, and up to nine cars easily fit in the enormous driveway. This is a must-see home!

