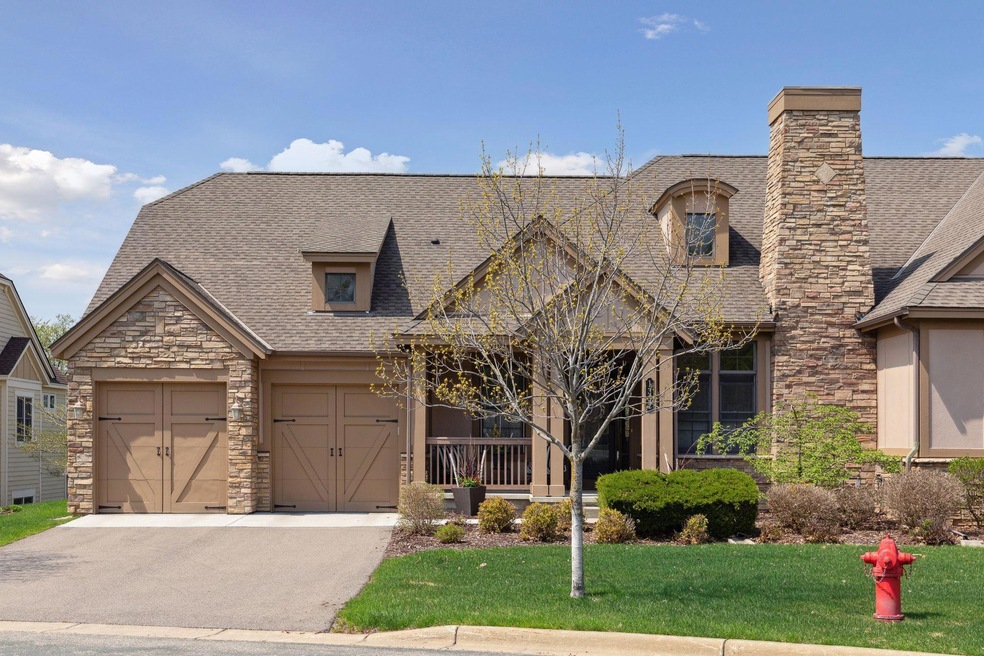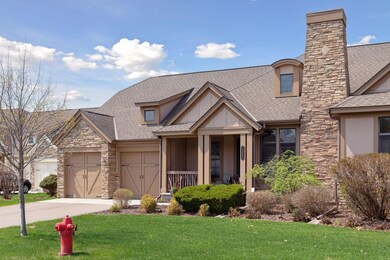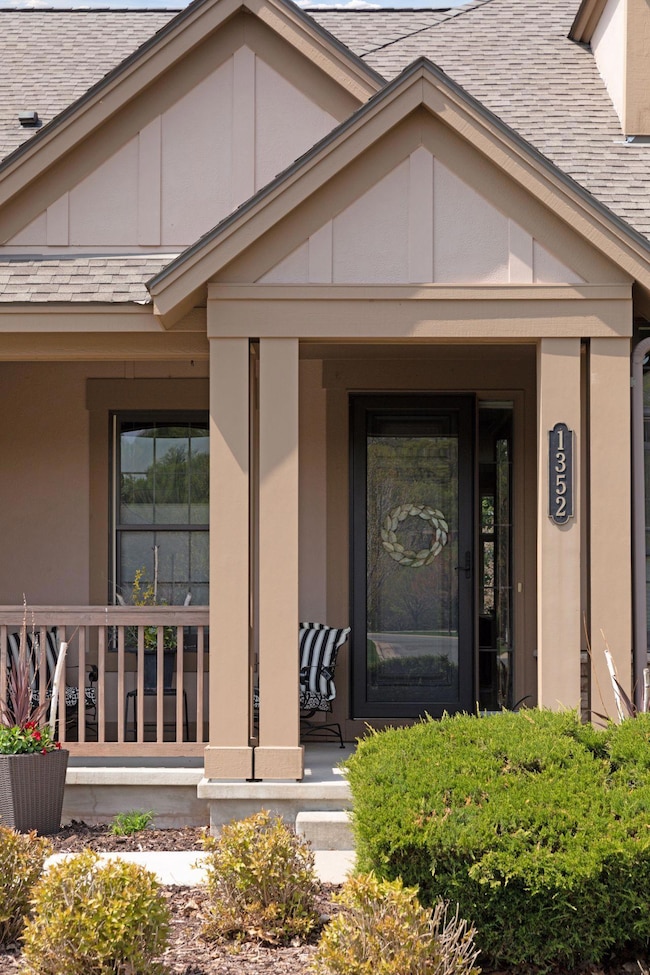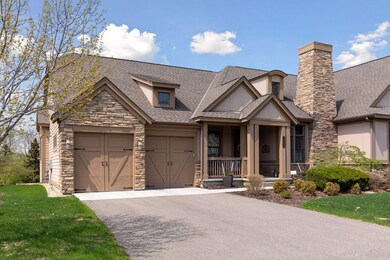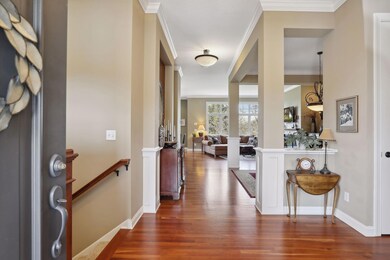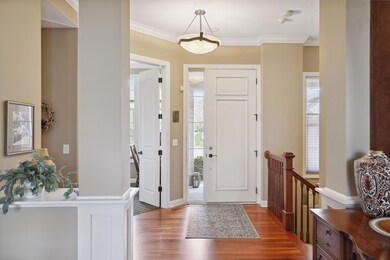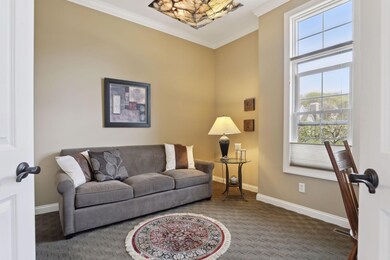
1352 Riverside Ln Saint Paul, MN 55118
Estimated Value: $766,000 - $850,000
Highlights
- Deck
- Family Room with Fireplace
- Home Gym
- Somerset Elementary School Rated A-
- Corner Lot
- Den
About This Home
As of June 2023The Summit of Mendota Heights offers this Executive One Level Townhouse. Upgrades throughout for this 3 bedroom, 3 bath home that is ideal for entertaining. Open floorplan on the main level includes large primary suite with private bath/heated floors, and walk in closet. Enjoy large gourmet kitchen with granite countertops, center island, double ovens, stainless appliances. Lower level features walkout to private patio, wet bar, exercise room, 2 bedrooms and a full bath. Additional features include central vacuum, built in sound system, hardwood floors, and main floor laundry. Private backyard with lawn area, mature pines and no neighbors behind the property. Conveniently located to both downtowns and minutes to MSP airport.
Townhouse Details
Home Type
- Townhome
Est. Annual Taxes
- $6,336
Year Built
- Built in 2006
Lot Details
- 4
HOA Fees
- $657 Monthly HOA Fees
Parking
- 2 Car Attached Garage
- Garage Door Opener
Interior Spaces
- 1-Story Property
- Central Vacuum
- Family Room with Fireplace
- 2 Fireplaces
- Living Room with Fireplace
- Den
- Home Gym
- Dryer
Kitchen
- Cooktop
- Microwave
- Dishwasher
- Disposal
Bedrooms and Bathrooms
- 3 Bedrooms
Finished Basement
- Walk-Out Basement
- Basement Fills Entire Space Under The House
- Sump Pump
- Drain
- Basement Window Egress
Outdoor Features
- Deck
- Porch
Utilities
- Forced Air Heating and Cooling System
Community Details
- Association fees include maintenance structure, hazard insurance, lawn care, ground maintenance, professional mgmt, trash, snow removal
- First Service Association, Phone Number (952) 227-2700
- Summit Of Mendota Heights Subdivision
Listing and Financial Details
- Assessor Parcel Number 277320011352
Ownership History
Purchase Details
Home Financials for this Owner
Home Financials are based on the most recent Mortgage that was taken out on this home.Purchase Details
Home Financials for this Owner
Home Financials are based on the most recent Mortgage that was taken out on this home.Similar Homes in Saint Paul, MN
Home Values in the Area
Average Home Value in this Area
Purchase History
| Date | Buyer | Sale Price | Title Company |
|---|---|---|---|
| Christine O Brien Daniel | $510,000 | Land Title Inc | |
| Morneau Justin | $654,088 | -- |
Mortgage History
| Date | Status | Borrower | Loan Amount |
|---|---|---|---|
| Open | Obrien Daniel | $325,000 | |
| Closed | Brien Daniel O | $382,500 | |
| Previous Owner | Morneau Justin | $652,482 |
Property History
| Date | Event | Price | Change | Sq Ft Price |
|---|---|---|---|---|
| 06/16/2023 06/16/23 | Sold | $784,000 | -0.1% | $250 / Sq Ft |
| 05/09/2023 05/09/23 | For Sale | $785,000 | -- | $250 / Sq Ft |
Tax History Compared to Growth
Tax History
| Year | Tax Paid | Tax Assessment Tax Assessment Total Assessment is a certain percentage of the fair market value that is determined by local assessors to be the total taxable value of land and additions on the property. | Land | Improvement |
|---|---|---|---|---|
| 2023 | $6,336 | $735,900 | $181,200 | $554,700 |
| 2022 | $6,450 | $682,100 | $180,700 | $501,400 |
| 2021 | $5,956 | $619,800 | $157,200 | $462,600 |
| 2020 | $6,120 | $572,300 | $149,700 | $422,600 |
| 2019 | $6,008 | $567,700 | $142,600 | $425,100 |
| 2018 | $5,858 | $535,100 | $138,400 | $396,700 |
| 2017 | $5,668 | $540,400 | $131,800 | $408,600 |
| 2016 | $5,442 | $510,700 | $125,500 | $385,200 |
| 2015 | $5,190 | $496,800 | $125,500 | $371,300 |
| 2014 | -- | $456,500 | $119,400 | $337,100 |
| 2013 | -- | $438,400 | $115,700 | $322,700 |
Agents Affiliated with this Home
-
Ray Hitchcock

Seller's Agent in 2023
Ray Hitchcock
Edina Realty, Inc.
(612) 616-7569
5 in this area
74 Total Sales
-
Sara Hannahan

Buyer's Agent in 2023
Sara Hannahan
RE/MAX Results
(651) 335-3959
19 in this area
102 Total Sales
Map
Source: NorthstarMLS
MLS Number: 6367707
APN: 27-73200-11-352
- 1254 Birch Ct
- 1328 Riverside Ln
- 1320 Riverside Ln Unit 307
- 1320 Riverside Ln Unit 112
- 1373 Knollwood Ln
- 699 Sylvandale Ct N
- 689 Brookside Ln
- 1570 Park Cir
- 648 Sunset Ln
- 130 Stonebridge Rd
- 166 Stonebridge Rd
- 625 Ivy Falls Ave
- 1626 Diane Rd
- 605 Maple Park Dr
- 1174 Dodd Rd
- 1671 Victoria Rd S
- 1164 Dodd Rd
- 1035 View Ln
- XXX Barbara Ct
- 1111 Elway St Unit 305
- 1352 Riverside Ln
- 1354 Riverside Ln
- 1278 Birch Ct
- 1354 1354 Riverside Ln
- 1274 Birch Ct
- 1356 Riverside Ln
- 1349 Riverside Ln
- 1348 Riverside Ln
- 1353 Riverside Ln
- 1270 Birch Ct
- 1358 Riverside Ln
- 1345 Riverside Ln
- 1360 1360 Riverside Ln
- 1346 Riverside Ln
- 1357 Riverside Ln
- 1266 Birch Ct
- 1341 Riverside Ln
- 1360 Riverside Ln
- 1360 Riverside Ln Unit 22A
- 1262 Birch Ct
