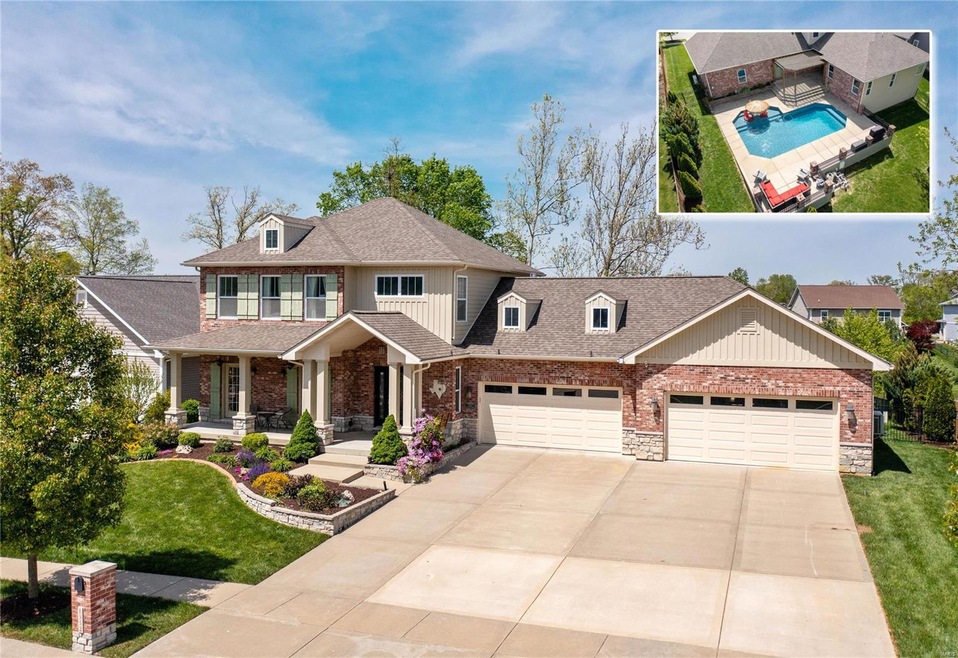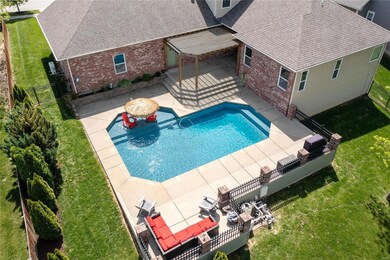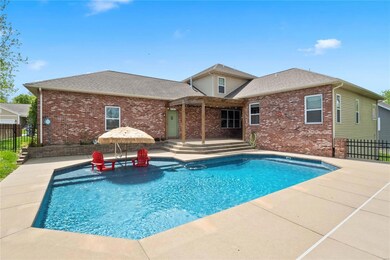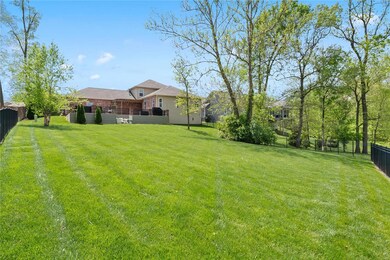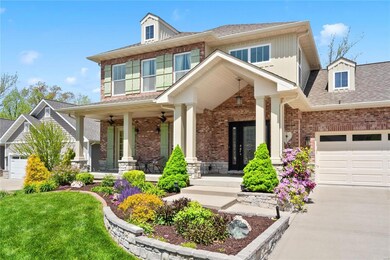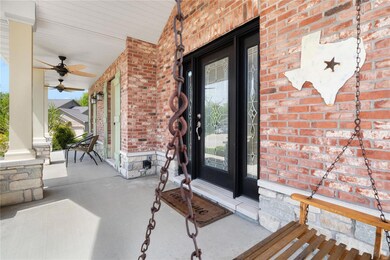
1352 Shady Parc Ct O'Fallon, IL 62269
Highlights
- Private Pool
- Wood Flooring
- Brick Veneer
- O'Fallon Township High School Rated A-
- 4 Car Attached Garage
- Forced Air Heating System
About This Home
As of April 2025Custom 1.5 story home in Parcs of Arbor Green w/ an amazing pool! The spacious foyer provides its own space before entering the home. Step into the family room to gorgeous hardwood floors. The seamless open floor-plan flows from the kitchen to the dining room and living room. Upgrades all around: built-ins, extended ceilings, oversized fireplace... The kitchen is a dream: massive island, wall oven/microwave, walk-in pantry, front porch access. leading to the to the luxurious main level master: private half bath, separate laundry & built- Master: walk-in closet w/ custom shelving, dual vanities, corner tub, custom tile shower & private commode. 2nd level: 2 bdrms share a jack & jill style bath, 3rd bdrm w/ walk-in closet plus an oversized full hall bath. Finished basement is perfect for additional living space and ready for future sqft w/ rough in plumbing & 2 egress windows, plus walk-up steps to the garage. Dont forget the heated and cooled 4+ car garage with polished floors!!
Last Agent to Sell the Property
Judy Dempcy Homes Powered by KW Pinnacle License #471.020181 Listed on: 04/25/2024
Home Details
Home Type
- Single Family
Year Built
- Built in 2016
Lot Details
- 0.38 Acre Lot
- Fenced
Parking
- 4 Car Attached Garage
Home Design
- Brick Veneer
- Vinyl Siding
Interior Spaces
- 1.5-Story Property
- Gas Fireplace
- Wood Flooring
- Partially Finished Basement
- Basement Fills Entire Space Under The House
Kitchen
- Range
- Microwave
- Dishwasher
- Disposal
Bedrooms and Bathrooms
- 4 Bedrooms
Schools
- Central Dist 104 Elementary And Middle School
- Ofallon High School
Additional Features
- Private Pool
- Forced Air Heating System
Listing and Financial Details
- Assessor Parcel Number 03-24.0-405-034
Ownership History
Purchase Details
Home Financials for this Owner
Home Financials are based on the most recent Mortgage that was taken out on this home.Purchase Details
Home Financials for this Owner
Home Financials are based on the most recent Mortgage that was taken out on this home.Purchase Details
Home Financials for this Owner
Home Financials are based on the most recent Mortgage that was taken out on this home.Purchase Details
Home Financials for this Owner
Home Financials are based on the most recent Mortgage that was taken out on this home.Purchase Details
Home Financials for this Owner
Home Financials are based on the most recent Mortgage that was taken out on this home.Similar Homes in the area
Home Values in the Area
Average Home Value in this Area
Purchase History
| Date | Type | Sale Price | Title Company |
|---|---|---|---|
| Warranty Deed | $730,000 | None Available | |
| Warranty Deed | $700,000 | Community Title | |
| Interfamily Deed Transfer | -- | Accommodation | |
| Special Warranty Deed | $456,500 | Advanced Title Solutions Inc | |
| Special Warranty Deed | $52,000 | Advanced Title Solutions Inc |
Mortgage History
| Date | Status | Loan Amount | Loan Type |
|---|---|---|---|
| Open | $547,500 | Construction | |
| Previous Owner | $200,000 | New Conventional | |
| Previous Owner | $389,920 | VA | |
| Previous Owner | $446,537 | VA | |
| Previous Owner | $192,000 | Construction |
Property History
| Date | Event | Price | Change | Sq Ft Price |
|---|---|---|---|---|
| 04/25/2025 04/25/25 | Sold | $730,000 | -2.7% | $225 / Sq Ft |
| 04/16/2025 04/16/25 | Pending | -- | -- | -- |
| 02/28/2025 02/28/25 | For Sale | $750,000 | +7.1% | $231 / Sq Ft |
| 06/18/2024 06/18/24 | Sold | $700,000 | +0.2% | $216 / Sq Ft |
| 04/29/2024 04/29/24 | Pending | -- | -- | -- |
| 04/25/2024 04/25/24 | For Sale | $698,800 | -- | $215 / Sq Ft |
Tax History Compared to Growth
Tax History
| Year | Tax Paid | Tax Assessment Tax Assessment Total Assessment is a certain percentage of the fair market value that is determined by local assessors to be the total taxable value of land and additions on the property. | Land | Improvement |
|---|---|---|---|---|
| 2023 | -- | $159,452 | $24,524 | $134,928 |
| 2022 | $0 | $149,445 | $24,036 | $125,409 |
| 2021 | $0 | $141,842 | $22,813 | $119,029 |
| 2020 | $10,560 | $134,361 | $21,610 | $112,751 |
| 2019 | $28 | $134,361 | $21,610 | $112,751 |
| 2018 | $0 | $127,946 | $23,106 | $104,840 |
| 2017 | $0 | $122,755 | $22,168 | $100,587 |
| 2016 | $8,143 | $99,324 | $21,668 | $77,656 |
Agents Affiliated with this Home
-
Toni Lucas

Seller's Agent in 2025
Toni Lucas
Worth Clark Realty
(618) 973-1479
1,405 Total Sales
-
Julie Fleck

Buyer's Agent in 2025
Julie Fleck
RE/MAX
(618) 972-7975
287 Total Sales
-
Rob Cole

Seller's Agent in 2024
Rob Cole
Judy Dempcy Homes Powered by KW Pinnacle
(618) 632-4030
870 Total Sales
Map
Source: MARIS MLS
MLS Number: MIS24018164
APN: 03-24.0-405-034
- 1438 Arbor Green Trail
- 600 Monarch Dr
- 613 Middletown Ct
- 612 Middletown Ct
- 617 Middletown Ct
- 621 Middletown Tbb Ct
- 212 Ashurst Ln
- 1213 Abington Station Dr
- 1214 Leclaire Ct
- 209 Ashurst Ln
- 537 Mercer Ct
- 1171 Red Hawk Ridge Ln
- 1103 W Nixon Dr
- 1212 Usher Dr
- 721 Milburn School Rd
- 1210 Hamlin Ct
- 905 Montebello Ln
- 1237 Conrad Ln
- 1217 Simmons Rd
- 605 W Madison St
