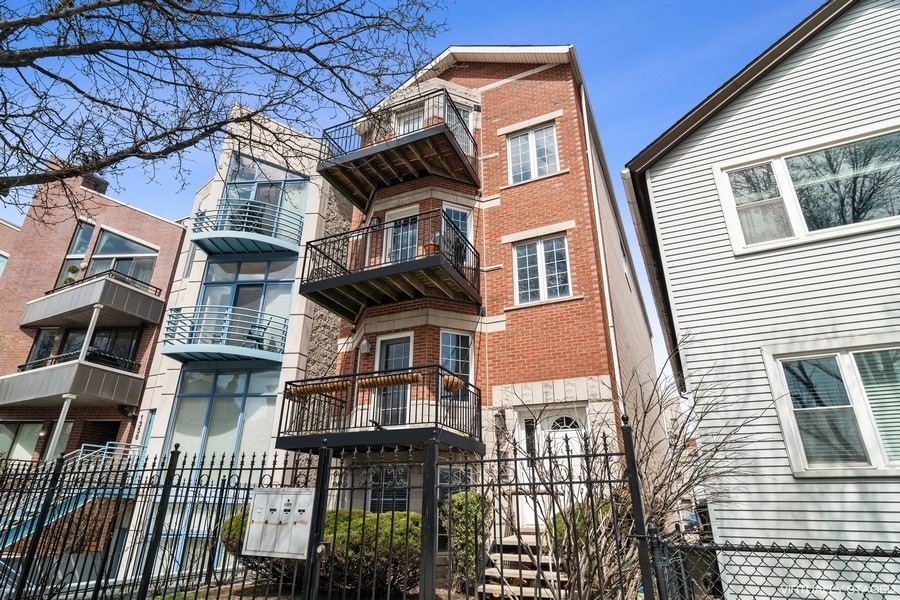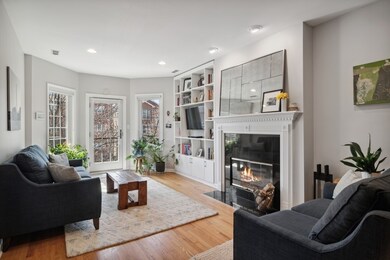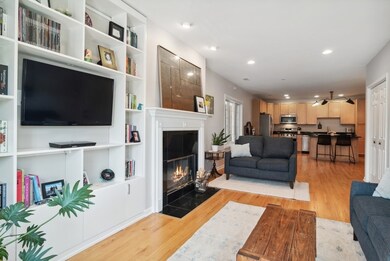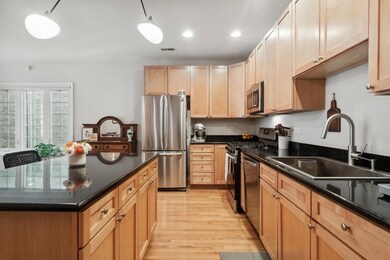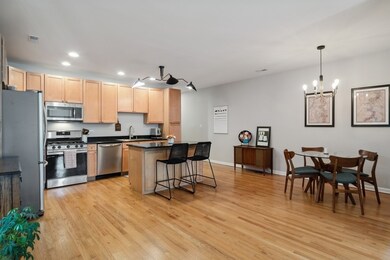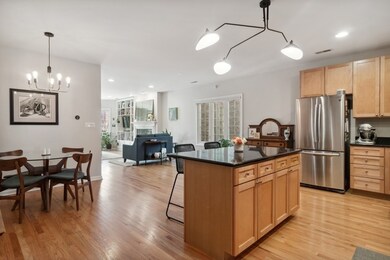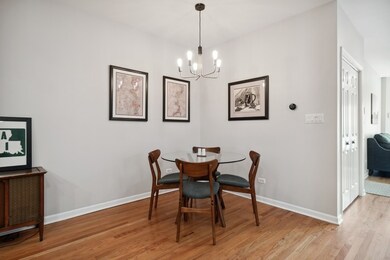
1352 W Hubbard St Unit 3 Chicago, IL 60642
West Town NeighborhoodEstimated Value: $465,313 - $562,000
Highlights
- Wood Flooring
- Fenced Yard
- Laundry closet
- Stainless Steel Appliances
- Storage Room
- 3-minute walk to Mineral Wells City Park
About This Home
As of July 2022Stylish, Updated, Open Concept! The property is situated in West Town on the cusp of the popular Fulton Market & West Loop neighborhoods. This 2 bedroom/2 bath home has been well maintained and updated to include new/newer windows, exterior doors, hot water heater, air conditioner, washer/dryer, SS appliances in kitchen, both custom entertainment center & primary closet organizers, as well as light fixtures. The living room offers abundant natural light, woodburning fireplace & hardwood flooring. The generously sized kitchen/dining area with island for extra seating is perfect for entertaining. You'll find ample storage in the 42 inch maple cabinets, countertops are granite, oversized no-divide SS sink, and hardwood floors complete this beautiful space. The primary bedroom is your private oasis with attached bathroom in neutral finishes, plus custom closet. Spacious 2nd bedroom accommodates a queen sized bed, easily doubles as an office with plenty of natural light. Convenient in-unit full sized stackable washer/dryer. Outdoor parking space and additional storage closet included. Location offers easy access to the Kennedy expressway 90/94, a short distance to the Ashland Green Line & Grand Ave Blue Line stations, also many bus routes. Lots of neighborhood amenities nearby, also near to Union Park.
Last Listed By
@properties Christie's International Real Estate License #475141902 Listed on: 05/10/2022

Property Details
Home Type
- Condominium
Est. Annual Taxes
- $7,006
Year Built
- Built in 2004
Lot Details
- Fenced Yard
HOA Fees
- $265 Monthly HOA Fees
Home Design
- Asphalt Roof
Interior Spaces
- 1,400 Sq Ft Home
- 4-Story Property
- Wood Burning Fireplace
- Fireplace With Gas Starter
- Living Room with Fireplace
- Combination Kitchen and Dining Room
- Storage Room
- Wood Flooring
Kitchen
- Range
- Microwave
- Dishwasher
- Stainless Steel Appliances
Bedrooms and Bathrooms
- 2 Bedrooms
- 2 Potential Bedrooms
- 2 Full Bathrooms
Laundry
- Laundry closet
- Dryer
- Washer
Parking
- 1 Parking Space
- Uncovered Parking
- Off Alley Parking
- Parking Included in Price
- Assigned Parking
Schools
- Otis Elementary School
- Ogden Elementary Middle School
- Chicago International Charter High School
Utilities
- Central Air
- Heating System Uses Natural Gas
- 150 Amp Service
- Lake Michigan Water
Community Details
Overview
- Association fees include water, parking, insurance, exterior maintenance, lawn care, scavenger, snow removal
- 4 Units
Pet Policy
- Pets up to 125 lbs
- Dogs and Cats Allowed
Ownership History
Purchase Details
Home Financials for this Owner
Home Financials are based on the most recent Mortgage that was taken out on this home.Purchase Details
Home Financials for this Owner
Home Financials are based on the most recent Mortgage that was taken out on this home.Purchase Details
Home Financials for this Owner
Home Financials are based on the most recent Mortgage that was taken out on this home.Similar Homes in Chicago, IL
Home Values in the Area
Average Home Value in this Area
Purchase History
| Date | Buyer | Sale Price | Title Company |
|---|---|---|---|
| Naughton Kaitlin | $420,000 | Proper Title | |
| Akchin Jare | $399,000 | None Available | |
| Marquette National Bank | -- | Stewart Title Company |
Mortgage History
| Date | Status | Borrower | Loan Amount |
|---|---|---|---|
| Open | Naughton Kaitlin | $336,000 | |
| Previous Owner | Akchin Jare | $303,750 | |
| Previous Owner | Akchin Jare | $319,000 | |
| Previous Owner | Marquette Bank | $114,200 | |
| Previous Owner | Marquette Bank | $120,000 | |
| Previous Owner | Marquette National Bank | $120,000 |
Property History
| Date | Event | Price | Change | Sq Ft Price |
|---|---|---|---|---|
| 07/29/2022 07/29/22 | Sold | $420,000 | -1.2% | $300 / Sq Ft |
| 06/14/2022 06/14/22 | Pending | -- | -- | -- |
| 06/08/2022 06/08/22 | Price Changed | $425,000 | -2.3% | $304 / Sq Ft |
| 05/10/2022 05/10/22 | For Sale | $435,000 | -- | $311 / Sq Ft |
Tax History Compared to Growth
Tax History
| Year | Tax Paid | Tax Assessment Tax Assessment Total Assessment is a certain percentage of the fair market value that is determined by local assessors to be the total taxable value of land and additions on the property. | Land | Improvement |
|---|---|---|---|---|
| 2024 | $5,996 | $43,840 | $6,958 | $36,882 |
| 2023 | $5,996 | $32,571 | $3,175 | $29,396 |
| 2022 | $5,996 | $32,571 | $3,175 | $29,396 |
| 2021 | $5,880 | $32,571 | $3,175 | $29,396 |
| 2020 | $7,697 | $34,550 | $3,175 | $31,375 |
| 2019 | $7,644 | $38,046 | $3,175 | $34,871 |
| 2018 | $7,515 | $38,046 | $3,175 | $34,871 |
| 2017 | $4,692 | $21,796 | $2,801 | $18,995 |
| 2016 | $4,366 | $21,796 | $2,801 | $18,995 |
| 2015 | $3,994 | $21,796 | $2,801 | $18,995 |
| 2014 | $3,067 | $16,532 | $2,381 | $14,151 |
| 2013 | $3,007 | $16,532 | $2,381 | $14,151 |
Agents Affiliated with this Home
-
Julie Umecker

Seller's Agent in 2022
Julie Umecker
@ Properties
(773) 425-3269
1 in this area
32 Total Sales
-
Michael McCallum

Buyer's Agent in 2022
Michael McCallum
Baird Warner
(773) 368-0929
1 in this area
140 Total Sales
Map
Source: Midwest Real Estate Data (MRED)
MLS Number: 11389496
APN: 17-08-132-053-1003
- 1340 W Hubbard St Unit 1
- 515 N Noble St Unit 311
- 1445 W Grand Ave Unit 3E
- 1344 W Ohio St
- 1420 W Fulton St
- 1146 W Hubbard St Unit 1E
- 1315 W Ohio St
- 531 N Racine Ave Unit 3
- 1500 W Grand Ave Unit 3E
- 1147 W Ohio St Unit 304
- 522 N Armour St
- 613 N Ogden Ave Unit 3W
- 613 N Ogden Ave Unit 2E
- 613 N Ogden Ave Unit 4W
- 612 N Ogden Ave
- 1156 W Ohio St Unit 4E
- 513 N May St Unit 1
- 1411 W Huron St Unit 2
- 1157 W Erie St Unit 5W
- 1157 W Erie St Unit 6
- 1352 W Hubbard St Unit 4
- 1352 W Hubbard St Unit 3
- 1352 W Hubbard St Unit 1
- 1352 W Hubbard St Unit 2
- 1356 W Hubbard St Unit 2
- 1356 W Hubbard St Unit 3
- 1356 W Hubbard St Unit 1
- 1350 W Hubbard St
- 1360 W Hubbard St Unit G7
- 1360 W Hubbard St Unit G6
- 1360 W Hubbard St Unit 3G
- 1360 W Hubbard St Unit 3W
- 1360 W Hubbard St Unit 2W
- 1360 W Hubbard St Unit 1W
- 1360 W Hubbard St Unit 3E
- 1360 W Hubbard St Unit 2E
- 1360 W Hubbard St Unit 1E
- 1360 W Hubbard St Unit 2G
- 1360 W Hubbard St Unit G5
- 1360 W Hubbard St Unit 1G
