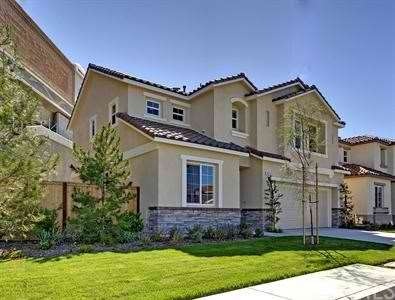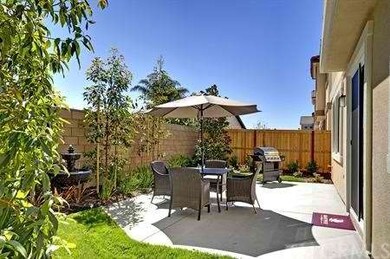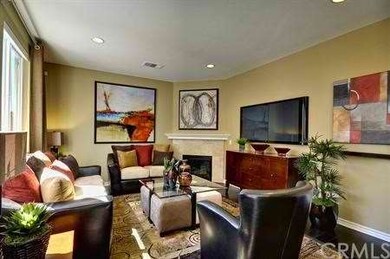
13520 Ethan Ln Garden Grove, CA 92844
Estimated Value: $1,052,768 - $1,144,000
Highlights
- Newly Remodeled
- Craftsman Architecture
- Main Floor Bedroom
- Warner Middle Rated A-
- Wood Flooring
- Great Room
About This Home
As of February 2012Back on the Market - Amazing Opportunity -BELOW MARKET PRICE - New Home in Garden Grove at Stonecourt, on a cul-de-sac of only 6 homes. Within the boundary of Westminster Unified School District.
FULL SIZED LOT WITH FULL LENGTH DRIVEWAY, LOADED WITH CUSTOM-QUALITY UPGRADES:
Hardwood floors downstairs, carpet in bedroom and tile in bathroom; Tile in laundry room and upstairs bath and carpet in main living areas; Cabinets in laundry room; landscaped rear-yard with patio slab and fountain; Crown Molding in master bedroom; Cabinets at upstairs tech space; 2-tone interior paint; Window coverings; Kitchen has granite slab counter tops, GE stainless steel appliance package (self-cleaning oven, five-burner gas cook top, dishwasher, built-in microwave); Mocha finish designer cabinets with stainless steel knobs and pulls.
GREAT FLOOR PLAN - 4 bdrms and 3 baths, with first floor bedroom and bath. Also an attached two-car finished garage, energy efficient tankless water heater, master bath with two closets, an over-sized oval tub and separate shower. Purchase subject to cancellation of prior escrow.
GPS ADDRESS: 8802 Trask Avenue, Garden Grove, CA 92844. Ethan Lane is a new street off of Trask just east of Yockey.
Last Listed By
KRISTINNA SELLERS
Sellers Real Estate Services License #01211364 Listed on: 06/26/2011
Home Details
Home Type
- Single Family
Est. Annual Taxes
- $6,740
Year Built
- Built in 2011 | Newly Remodeled
Lot Details
- 3,990 Sq Ft Lot
- Cul-De-Sac
- Wood Fence
- Landscaped
- Level Lot
- Front Yard Sprinklers
- Private Yard
- Lawn
HOA Fees
- $198 Monthly HOA Fees
Parking
- 2 Car Direct Access Garage
- Parking Available
- Front Facing Garage
- Single Garage Door
- Garage Door Opener
- Driveway
Home Design
- Craftsman Architecture
- Turnkey
- Planned Development
- Slab Foundation
- Fire Rated Drywall
- Interior Block Wall
- Tile Roof
- Concrete Roof
- Stucco
Interior Spaces
- 1,909 Sq Ft Home
- Wired For Data
- Recessed Lighting
- Triple Pane Windows
- Window Screens
- Sliding Doors
- Panel Doors
- Family Room with Fireplace
- Great Room
- Family Room Off Kitchen
- Dining Room
Kitchen
- Open to Family Room
- Self-Cleaning Oven
- Range
- Microwave
- Dishwasher
- Kitchen Island
- Granite Countertops
- Disposal
Flooring
- Wood
- Carpet
- Tile
Bedrooms and Bathrooms
- 4 Bedrooms
- Main Floor Bedroom
- Walk-In Closet
- 3 Full Bathrooms
Laundry
- Laundry Room
- Laundry on upper level
- Gas Dryer Hookup
Home Security
- Home Security System
- Fire and Smoke Detector
Utilities
- Central Heating and Cooling System
- Tankless Water Heater
- Gas Water Heater
- Cable TV Available
Additional Features
- Energy-Efficient Construction
- Slab Porch or Patio
Community Details
- Stonecourt Association, Phone Number (949) 689-2906
Listing and Financial Details
- Tax Lot 1
- Tax Tract Number 17299
Ownership History
Purchase Details
Purchase Details
Purchase Details
Home Financials for this Owner
Home Financials are based on the most recent Mortgage that was taken out on this home.Similar Homes in Garden Grove, CA
Home Values in the Area
Average Home Value in this Area
Purchase History
| Date | Buyer | Sale Price | Title Company |
|---|---|---|---|
| Sokearsin And Ngin Family Trust | -- | None Listed On Document | |
| Sokearsin Ryan | -- | None Listed On Document | |
| Ngin Vanny Sak | -- | None Available | |
| Im Veary N | $420,000 | First American Title Company | |
| Im Veary N | -- | First American Title Company |
Mortgage History
| Date | Status | Borrower | Loan Amount |
|---|---|---|---|
| Previous Owner | Im Veary N | $273,710 |
Property History
| Date | Event | Price | Change | Sq Ft Price |
|---|---|---|---|---|
| 02/24/2012 02/24/12 | Sold | $420,000 | -6.6% | $220 / Sq Ft |
| 02/07/2012 02/07/12 | Price Changed | $449,900 | 0.0% | $236 / Sq Ft |
| 02/07/2012 02/07/12 | For Sale | $449,900 | -8.2% | $236 / Sq Ft |
| 11/28/2011 11/28/11 | For Sale | $489,990 | 0.0% | $257 / Sq Ft |
| 09/28/2011 09/28/11 | Pending | -- | -- | -- |
| 09/24/2011 09/24/11 | Pending | -- | -- | -- |
| 08/14/2011 08/14/11 | Price Changed | $489,990 | -2.0% | $257 / Sq Ft |
| 06/26/2011 06/26/11 | For Sale | $499,990 | -- | $262 / Sq Ft |
Tax History Compared to Growth
Tax History
| Year | Tax Paid | Tax Assessment Tax Assessment Total Assessment is a certain percentage of the fair market value that is determined by local assessors to be the total taxable value of land and additions on the property. | Land | Improvement |
|---|---|---|---|---|
| 2024 | $6,740 | $536,269 | $213,739 | $322,530 |
| 2023 | $6,517 | $525,754 | $209,548 | $316,206 |
| 2022 | $6,418 | $515,446 | $205,440 | $310,006 |
| 2021 | $6,280 | $505,340 | $201,412 | $303,928 |
| 2020 | $6,204 | $500,159 | $199,347 | $300,812 |
| 2019 | $6,129 | $490,352 | $195,438 | $294,914 |
| 2018 | $6,120 | $480,738 | $191,606 | $289,132 |
| 2017 | $5,889 | $471,312 | $187,849 | $283,463 |
| 2016 | $5,657 | $462,071 | $184,166 | $277,905 |
| 2015 | $5,558 | $455,131 | $181,400 | $273,731 |
| 2014 | $5,430 | $446,216 | $177,847 | $268,369 |
Agents Affiliated with this Home
-
K
Seller's Agent in 2012
KRISTINNA SELLERS
Sellers Real Estate Services
(909) 481-1150
16 Total Sales
Map
Source: California Regional Multiple Listing Service (CRMLS)
MLS Number: K11081803
APN: 097-281-90
- 13461 Whittier Ln
- 9106 Bestel Ave
- 9109 Bestel Ave
- 13341 Newland St
- 13252 Newland St Unit A-D
- 8442 Trask Ave
- 13338 Woodbrook Cir
- 8491 Emerado Place
- 13691 Mcmains St
- 8515 Devon Ln
- 13101 Sunnybrook Cir Unit 204
- 13929 Magnolia St
- 8311 20th St
- 13121 Wilson St
- 12936 Lorna St
- 14081 Magnolia St Unit 142
- 12932 Shackelford Ln
- 12922 Shackelford Ln
- 9301 Nichols Dr
- 13502 Jackson St



