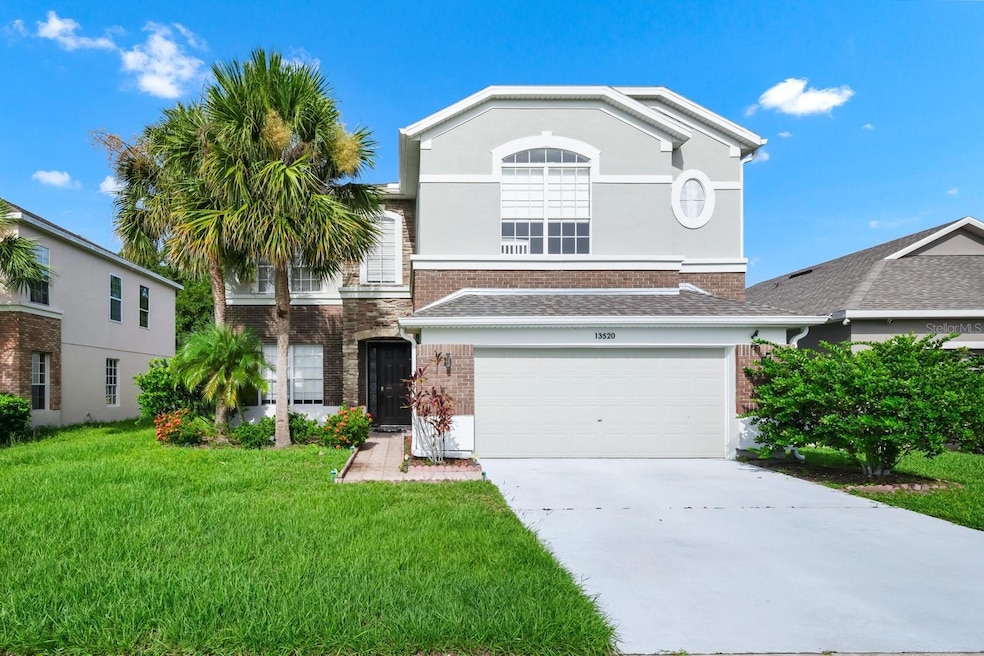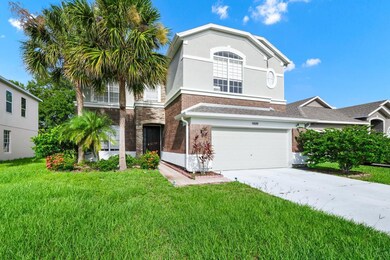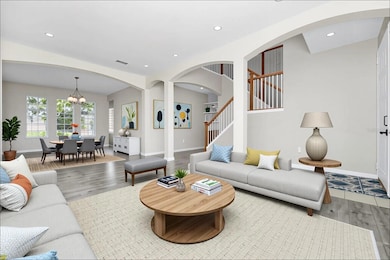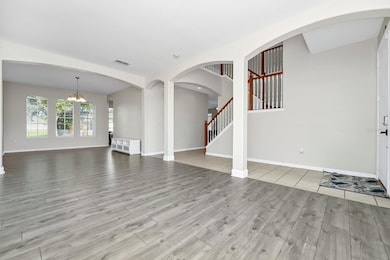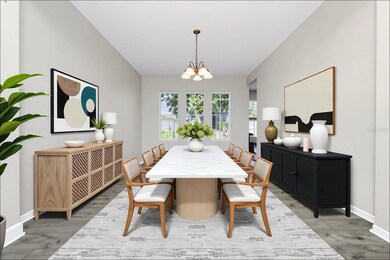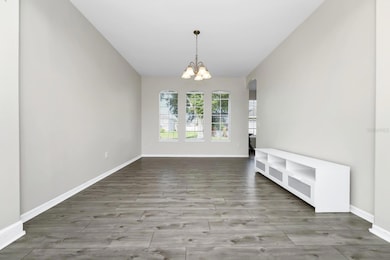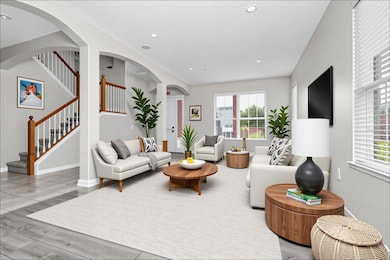13520 Meadow Bay Loop Orlando, FL 32824
Estimated payment $3,234/month
Highlights
- Access To Pond
- Solar Power System
- Pond View
- Home fronts a pond
- Gated Community
- Cathedral Ceiling
About This Home
Such a beautiful home, you must feel its' warmth from all the great natural lights it has to offer! Be impressed by this stunning lake view property located in the gated community of Harbor Lakes. Entering the home, you will find a grand open floor plan with 10-foot ceilings and lots of great natural lighting. Spacious room sizes allow for entertaining with stunning views of the backyard boasting majestic oak trees and captivating water views from the Dining Room, Family Room, and Eat-in Kitchen. Kitchen is complimented by granite countertops and gorgeous 42” solid wood cabinets with stainless-steel appliances. Making your way up stairs you will find a large, oversized Loft perfect for family gatherings serving as a Family Room or as an open office space. Moving on, the three bedrooms that have a reasonable size and a huge Master bedroom with walk-in closet and bathroom with double vanity, garden tub, and stand alone shower. Backyard views are a must for your morning coffee. Recent updates include a newer roof, luxury vinyl flooring and interior paint. This community includes a playground and pool perfect for a growing family. Conveniently located to restaurants, shopping, major highways, and airport and all attractions. Make this Florida Home Yours Today!
Listing Agent
REALTY HUB Brokerage Phone: 888-900-1801 License #3469526 Listed on: 04/05/2025

Home Details
Home Type
- Single Family
Est. Annual Taxes
- $5,537
Year Built
- Built in 2003
Lot Details
- 6,151 Sq Ft Lot
- Home fronts a pond
- Northeast Facing Home
- Property is zoned P-D
HOA Fees
- $90 Monthly HOA Fees
Parking
- 2 Car Attached Garage
Home Design
- Block Foundation
- Slab Foundation
- Shingle Roof
- Block Exterior
- Stucco
Interior Spaces
- 3,098 Sq Ft Home
- 2-Story Property
- Cathedral Ceiling
- Ceiling Fan
- Blinds
- Family Room
- Living Room
- Pond Views
Kitchen
- Range
- Microwave
- Dishwasher
- Stone Countertops
- Solid Wood Cabinet
- Disposal
Flooring
- Carpet
- Ceramic Tile
- Luxury Vinyl Tile
Bedrooms and Bathrooms
- 4 Bedrooms
- Primary Bedroom Upstairs
- Walk-In Closet
- Soaking Tub
Laundry
- Laundry Room
- Laundry in Hall
- Dryer
- Washer
Home Security
- Security Gate
- Fire and Smoke Detector
Eco-Friendly Details
- Solar Power System
- Reclaimed Water Irrigation System
Outdoor Features
- Access To Pond
- Screened Patio
- Rain Gutters
- Rear Porch
Schools
- Meadow Woods Elementary School
- Meadow Wood Middle School
- Cypress Creek High School
Utilities
- Central Heating and Cooling System
- Thermostat
- Electric Water Heater
- Phone Available
- Cable TV Available
Listing and Financial Details
- Visit Down Payment Resource Website
- Legal Lot and Block 123 / 1
- Assessor Parcel Number 30-24-30-3420-01-230
Community Details
Overview
- Association fees include pool
- William Carey Webb, Lcam, Managing Partner Association, Phone Number (407) 251-2200
- Visit Association Website
- Harbor Lakes 50 77 Subdivision
- The community has rules related to deed restrictions
Recreation
- Community Playground
- Community Pool
Additional Features
- Laundry Facilities
- Gated Community
Map
Home Values in the Area
Average Home Value in this Area
Tax History
| Year | Tax Paid | Tax Assessment Tax Assessment Total Assessment is a certain percentage of the fair market value that is determined by local assessors to be the total taxable value of land and additions on the property. | Land | Improvement |
|---|---|---|---|---|
| 2025 | $5,537 | $384,424 | -- | -- |
| 2024 | $5,156 | $373,590 | -- | -- |
| 2023 | $5,156 | $352,486 | $0 | $0 |
| 2022 | $4,977 | $342,219 | $70,000 | $272,219 |
| 2021 | $4,837 | $288,630 | $50,000 | $238,630 |
| 2020 | $4,627 | $285,526 | $45,000 | $240,526 |
| 2019 | $4,572 | $266,575 | $45,000 | $221,575 |
| 2018 | $4,532 | $260,758 | $45,000 | $215,758 |
| 2017 | $4,387 | $251,829 | $22,000 | $229,829 |
| 2016 | $4,047 | $225,687 | $22,000 | $203,687 |
| 2015 | $3,670 | $215,060 | $22,000 | $193,060 |
| 2014 | $3,349 | $184,196 | $22,000 | $162,196 |
Property History
| Date | Event | Price | List to Sale | Price per Sq Ft | Prior Sale |
|---|---|---|---|---|---|
| 08/19/2025 08/19/25 | Price Changed | $509,000 | -1.9% | $164 / Sq Ft | |
| 07/10/2025 07/10/25 | Price Changed | $519,000 | -3.7% | $168 / Sq Ft | |
| 05/17/2025 05/17/25 | Price Changed | $539,000 | -3.8% | $174 / Sq Ft | |
| 04/05/2025 04/05/25 | For Sale | $560,000 | +53.4% | $181 / Sq Ft | |
| 04/14/2021 04/14/21 | Sold | $365,000 | -1.6% | $118 / Sq Ft | View Prior Sale |
| 03/08/2021 03/08/21 | Pending | -- | -- | -- | |
| 02/25/2021 02/25/21 | Price Changed | $371,000 | -0.8% | $120 / Sq Ft | |
| 02/04/2021 02/04/21 | Price Changed | $374,000 | -0.3% | $121 / Sq Ft | |
| 01/05/2021 01/05/21 | For Sale | $375,000 | 0.0% | $121 / Sq Ft | |
| 01/18/2018 01/18/18 | Off Market | $1,800 | -- | -- | |
| 10/01/2017 10/01/17 | Rented | $1,800 | 0.0% | -- | |
| 09/12/2017 09/12/17 | Price Changed | $1,800 | -4.0% | $1 / Sq Ft | |
| 09/07/2017 09/07/17 | Price Changed | $1,875 | +1.4% | $1 / Sq Ft | |
| 08/29/2017 08/29/17 | For Rent | $1,850 | -- | -- |
Purchase History
| Date | Type | Sale Price | Title Company |
|---|---|---|---|
| Warranty Deed | $365,000 | North American Title Company | |
| Warranty Deed | $332,100 | Os National | |
| Special Warranty Deed | $206,600 | Attorney | |
| Trustee Deed | $7,100 | None Available | |
| Warranty Deed | $185,000 | None Available | |
| Interfamily Deed Transfer | -- | None Available | |
| Warranty Deed | $390,000 | Alliance Title Of Central Fl | |
| Interfamily Deed Transfer | $174,000 | -- | |
| Warranty Deed | $218,000 | -- |
Mortgage History
| Date | Status | Loan Amount | Loan Type |
|---|---|---|---|
| Open | $346,750 | New Conventional | |
| Previous Owner | $154,893 | New Conventional | |
| Previous Owner | $370,000 | Negative Amortization | |
| Previous Owner | $174,400 | Purchase Money Mortgage |
Source: Stellar MLS
MLS Number: O6296554
APN: 30-2430-3420-01-230
- 13431 Meadow Bay Loop
- 13569 Meadow Bay Loop
- 1542 Sun Meadow Dr
- 13325 Fairway Glen Dr Unit 202
- 13403 Fairway Glen Dr Unit 104
- 13415 Fairway Glen Dr Unit 104
- 1125 Carey Glen Cir
- 1420 Sun Meadow Dr
- 13145 Boulder Woods Cir
- 2157 Island Walk Dr
- 1425 Carey Glen Cir
- 2089 Crape Jasmine Ln
- 2035 Island Brook Ln
- 2051 Island Brook Ln
- 2097 Crape Jasmine Ln
- 2086 Crape Jasmine Ln
- 2047 Island Brook Ln
- 2082 Island Walk Dr
- 2050 Island Walk Dr
- 2149 Crape Jasmine Ln
- 13332 Meadow Bay Loop
- 13403 Fairway Glen Dr Unit 101
- 13324 Fairway Glen Dr Unit 202
- 13414 Fairway Glen Dr Unit 203
- 2065 Crape Jasmine Ln
- 869 Honolulu Woods Ln Unit 1 bedroom studio
- 1811 Island Walk Dr
- 2203 Chatham Place Dr
- 2019 Meadow Pond Way
- 14138 Abaco Isle Dr
- 13247 Canna Lily Dr
- 1755 Plantation Oak Dr
- 806 Virginia Woods Ln
- 1873 Chatham Place Dr
- 1646 J Lawson Blvd
- 516 Villa Del Sol Cir Unit 202
- 1766 Portofino Meadows Blvd
- 13008 Sawgrass Pine Cir
- 515 Villa Del Sol Cir Unit 206
- 521 Villa Del Sol Cir Unit 203
