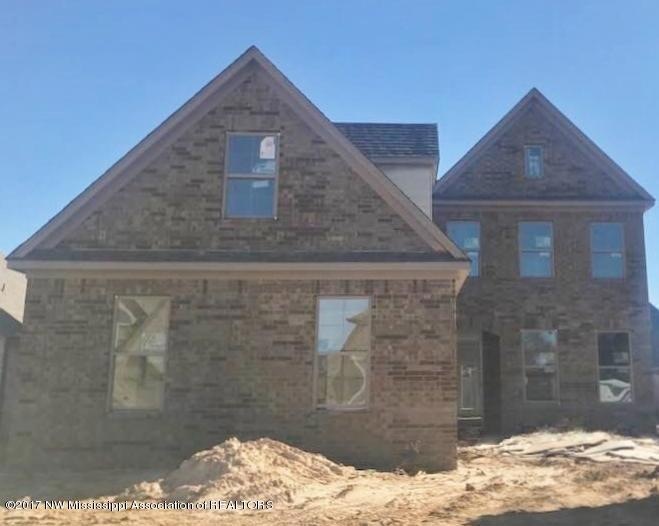
13521 Berkstone Loop Olive Branch, MS 38654
Center Hill NeighborhoodHighlights
- Newly Remodeled
- Community Lake
- Hydromassage or Jetted Bathtub
- Center Hill Elementary School Rated A-
- Wood Flooring
- Combination Kitchen and Living
About This Home
As of December 2019The Lafayette - Elev. A is a 3-bedroom, 2 1/2 bath home with a breakfast area, fully-completed bonus room, a landscaped yard and a 2-car courtyard garage. Rivertree hardwood flooring in entry, dining room, great room and kitchen/breakfast area; fireplace with gas logs in great room; ceramic flooring in laundry room and all bathrooms; carpet in hallways and bedrooms; master bath with separate shower and tub with jets; Frigidaire by Electrolux stainless steel appliances in the kitchen and Level 2 granite countertops; Low E vinyl windows; security system; and a fully-landscaped yard.
Last Agent to Sell the Property
Melba Wooten
Grant New Homes Llc Dba Grant & Co. License #S-30985
Home Details
Home Type
- Single Family
Est. Annual Taxes
- $1,605
Year Built
- Built in 2017 | Newly Remodeled
Lot Details
- 9,583 Sq Ft Lot
- Landscaped
- Irregular Lot
HOA Fees
- $20 Monthly HOA Fees
Parking
- 2 Car Attached Garage
- Garage Door Opener
Home Design
- Brick Exterior Construction
- Slab Foundation
- Architectural Shingle Roof
Interior Spaces
- 2,435 Sq Ft Home
- 2-Story Property
- Ceiling Fan
- Gas Log Fireplace
- Low Emissivity Windows
- Vinyl Clad Windows
- Insulated Windows
- Insulated Doors
- Great Room with Fireplace
- Combination Kitchen and Living
- Fire and Smoke Detector
Kitchen
- Electric Oven
- Self-Cleaning Oven
- Electric Cooktop
- Microwave
- Dishwasher
- Stainless Steel Appliances
- Granite Countertops
- Disposal
Flooring
- Wood
- Carpet
- Tile
Bedrooms and Bathrooms
- 3 Bedrooms
- Hydromassage or Jetted Bathtub
- Bathtub Includes Tile Surround
- Separate Shower
Outdoor Features
- Rain Gutters
Schools
- Center Hill Elementary School
- Olive Branch Middle School
- Center Hill High School
Utilities
- Multiple cooling system units
- Central Air
- Heating System Uses Natural Gas
- Natural Gas Connected
Community Details
- Forest Hill Subdivision
- Community Lake
Ownership History
Purchase Details
Home Financials for this Owner
Home Financials are based on the most recent Mortgage that was taken out on this home.Purchase Details
Home Financials for this Owner
Home Financials are based on the most recent Mortgage that was taken out on this home.Map
Similar Homes in Olive Branch, MS
Home Values in the Area
Average Home Value in this Area
Purchase History
| Date | Type | Sale Price | Title Company |
|---|---|---|---|
| Warranty Deed | -- | Guardian Title Llc | |
| Deed | -- | -- |
Mortgage History
| Date | Status | Loan Amount | Loan Type |
|---|---|---|---|
| Open | $275,902 | VA | |
| Closed | $273,641 | VA | |
| Previous Owner | $216,055 | FHA | |
| Previous Owner | $215,965 | FHA |
Property History
| Date | Event | Price | Change | Sq Ft Price |
|---|---|---|---|---|
| 12/05/2019 12/05/19 | Sold | -- | -- | -- |
| 10/15/2019 10/15/19 | Pending | -- | -- | -- |
| 09/27/2019 09/27/19 | For Sale | $264,900 | +19.5% | $109 / Sq Ft |
| 02/14/2018 02/14/18 | Sold | -- | -- | -- |
| 11/16/2017 11/16/17 | Pending | -- | -- | -- |
| 08/31/2017 08/31/17 | For Sale | $221,635 | -- | $91 / Sq Ft |
Tax History
| Year | Tax Paid | Tax Assessment Tax Assessment Total Assessment is a certain percentage of the fair market value that is determined by local assessors to be the total taxable value of land and additions on the property. | Land | Improvement |
|---|---|---|---|---|
| 2024 | $1,605 | $19,056 | $3,500 | $15,556 |
| 2023 | $1,605 | $19,056 | $0 | $0 |
| 2022 | $1,905 | $19,056 | $3,500 | $15,556 |
| 2021 | $1,905 | $19,056 | $3,500 | $15,556 |
| 2020 | $1,781 | $17,813 | $3,500 | $14,313 |
| 2019 | $1,481 | $17,813 | $3,500 | $14,313 |
| 2017 | $397 | $3,938 | $3,938 | $0 |
| 2016 | $397 | $3,938 | $3,938 | $0 |
| 2015 | $397 | $3,938 | $3,938 | $0 |
| 2014 | $397 | $3,938 | $0 | $0 |
| 2013 | $397 | $3,938 | $0 | $0 |
Source: MLS United
MLS Number: 2312115
APN: 2053080500042000
- 13530 Lapstone Ln
- 13511 Birch Bend
- 13460 Birch Bend
- 13239 Three Hawks Dr W
- 13596 Broadmore Ln
- 13569 Landry Ln
- 13593 Landry Ln
- 13648 Highlands Crest Dr
- 13750 Landry Ln
- 13853 Highlands Crest Dr
- 4641 Grazeland Dr
- 4975 Longmire Ln
- 14243 Stockade Dr
- 14291 Stockade Dr
- 13881 Sycamore Creek Cove
- 3835 Center Hill Cove
- 13673 River Grove Ln
- 13697 River Grove Ln
- 13721 River Grove Ln
- 13656 River Grove Ln
