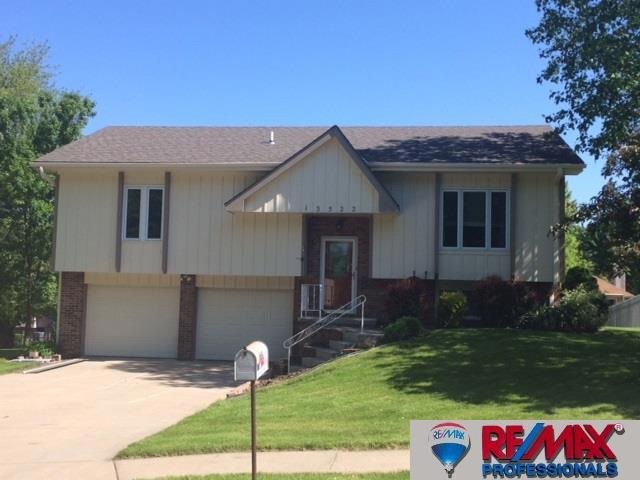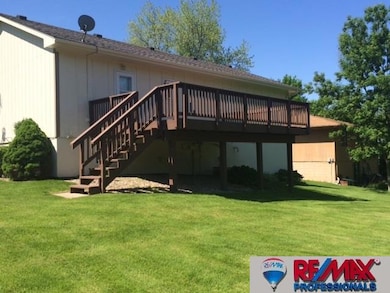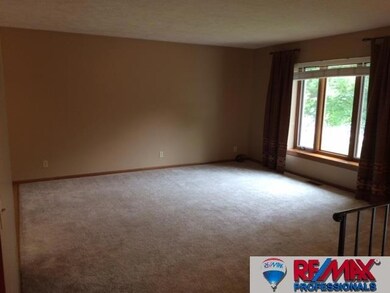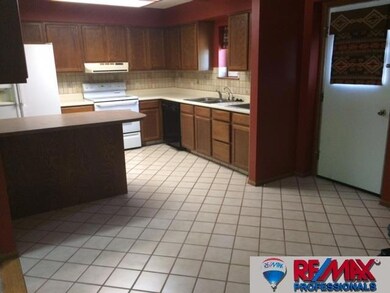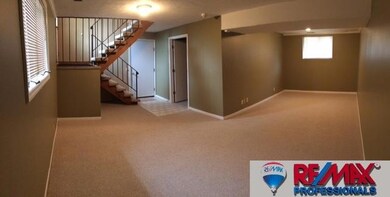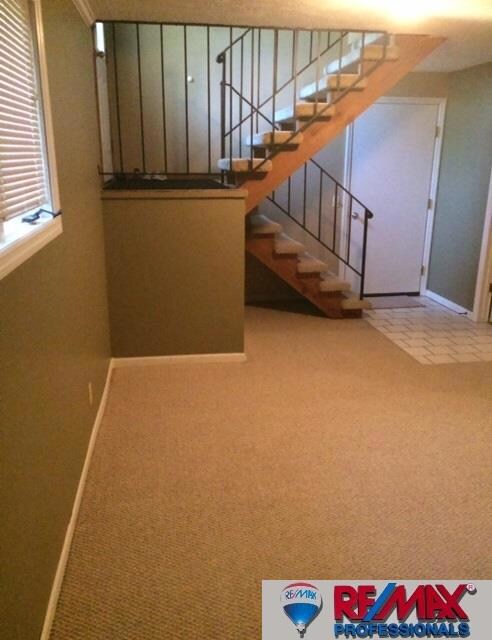
Highlights
- Deck
- Main Floor Bedroom
- 2 Car Attached Garage
- Platteview Senior High School Rated 9+
- No HOA
- Walk-In Closet
About This Home
As of July 2021New Roof & exterior paint. Updated interior paint, windows and well insulated. Ceramic tile eat in kitchen with breakfast bar. Master has walk in closet and 3/4 bath. Light & bright finished lower has 2 big windows. Deep 2 car garage. Large deck, nice back yard.
Last Agent to Sell the Property
Tish Stanley
BHHS Ambassador Real Estate License #20140356 Listed on: 05/29/2015
Home Details
Home Type
- Single Family
Est. Annual Taxes
- $2,535
Year Built
- Built in 1985
Parking
- 2 Car Attached Garage
Home Design
- Split Level Home
- Composition Roof
- Hardboard
Interior Spaces
- Ceiling Fan
- Basement
Kitchen
- Oven
- Dishwasher
- Disposal
Flooring
- Wall to Wall Carpet
- Ceramic Tile
Bedrooms and Bathrooms
- 3 Bedrooms
- Main Floor Bedroom
- Walk-In Closet
- Shower Only
Laundry
- Dryer
- Washer
Schools
- Westmont Elementary School
- Platteview Central Middle School
- Platteview High School
Utilities
- Forced Air Heating and Cooling System
- Heating System Uses Gas
- Cable TV Available
Additional Features
- Deck
- Lot Dimensions are 137 x 83
Community Details
- No Home Owners Association
- Westmont 2Nd Platting Subdivision
Listing and Financial Details
- Assessor Parcel Number 010338152
- Tax Block 113
Ownership History
Purchase Details
Home Financials for this Owner
Home Financials are based on the most recent Mortgage that was taken out on this home.Purchase Details
Home Financials for this Owner
Home Financials are based on the most recent Mortgage that was taken out on this home.Purchase Details
Purchase Details
Home Financials for this Owner
Home Financials are based on the most recent Mortgage that was taken out on this home.Purchase Details
Home Financials for this Owner
Home Financials are based on the most recent Mortgage that was taken out on this home.Similar Homes in Omaha, NE
Home Values in the Area
Average Home Value in this Area
Purchase History
| Date | Type | Sale Price | Title Company |
|---|---|---|---|
| Warranty Deed | $215,000 | Aksarben Title & Escrow | |
| Warranty Deed | $146,000 | Nebraska Title Company Om | |
| Quit Claim Deed | -- | None Available | |
| Interfamily Deed Transfer | -- | Homeland Title | |
| Interfamily Deed Transfer | $47,000 | -- |
Mortgage History
| Date | Status | Loan Amount | Loan Type |
|---|---|---|---|
| Open | $182,750 | New Conventional | |
| Previous Owner | $7,388 | FHA | |
| Previous Owner | $3,568 | Stand Alone Second | |
| Previous Owner | $143,109 | FHA | |
| Previous Owner | $16,857 | Unknown | |
| Previous Owner | $17,261 | Future Advance Clause Open End Mortgage | |
| Previous Owner | $19,350 | New Conventional | |
| Previous Owner | $103,100 | Adjustable Rate Mortgage/ARM | |
| Previous Owner | $96,000 | No Value Available | |
| Previous Owner | $108,000 | No Value Available |
Property History
| Date | Event | Price | Change | Sq Ft Price |
|---|---|---|---|---|
| 07/23/2021 07/23/21 | Sold | $215,000 | +4.6% | $130 / Sq Ft |
| 05/23/2021 05/23/21 | Pending | -- | -- | -- |
| 05/13/2021 05/13/21 | For Sale | $205,500 | +41.0% | $124 / Sq Ft |
| 07/30/2015 07/30/15 | Sold | $145,750 | -2.8% | $88 / Sq Ft |
| 06/22/2015 06/22/15 | Pending | -- | -- | -- |
| 05/29/2015 05/29/15 | For Sale | $150,000 | -- | $90 / Sq Ft |
Tax History Compared to Growth
Tax History
| Year | Tax Paid | Tax Assessment Tax Assessment Total Assessment is a certain percentage of the fair market value that is determined by local assessors to be the total taxable value of land and additions on the property. | Land | Improvement |
|---|---|---|---|---|
| 2024 | $3,864 | $246,773 | $39,000 | $207,773 |
| 2023 | $3,864 | $218,886 | $33,000 | $185,886 |
| 2022 | $3,845 | $201,910 | $31,000 | $170,910 |
| 2021 | $3,495 | $170,835 | $28,000 | $142,835 |
| 2020 | $3,140 | $157,842 | $25,000 | $132,842 |
| 2019 | $2,943 | $149,861 | $23,000 | $126,861 |
| 2018 | $2,748 | $137,474 | $22,000 | $115,474 |
| 2017 | $2,786 | $137,911 | $20,000 | $117,911 |
| 2016 | $2,753 | $134,469 | $20,000 | $114,469 |
| 2015 | $2,636 | $128,426 | $20,000 | $108,426 |
| 2014 | $2,535 | $124,754 | $20,000 | $104,754 |
| 2012 | -- | $124,519 | $20,000 | $104,519 |
Agents Affiliated with this Home
-
Andy Mahan

Seller's Agent in 2021
Andy Mahan
BHHS Ambassador Real Estate
(402) 315-8931
65 Total Sales
-
Amber Mahan

Seller Co-Listing Agent in 2021
Amber Mahan
BHHS Ambassador Real Estate
(402) 218-8811
16 Total Sales
-
Dave Triplett

Buyer's Agent in 2021
Dave Triplett
Nebraska Realty
(402) 480-4056
63 Total Sales
-
T
Seller's Agent in 2015
Tish Stanley
BHHS Ambassador Real Estate
-
Brian Schamp

Buyer's Agent in 2015
Brian Schamp
Schamp Residential
(402) 830-3055
99 Total Sales
Map
Source: Great Plains Regional MLS
MLS Number: 21509911
APN: 010338152
- 12602 Glenn St
- TBD S 129 St
- 11506 S 129th St
- 12813 Cooper St
- 12810 Cooper St
- 12806 Cooper St
- 12722 Glenn St
- 12667 Cooper St
- 12635 Carpenter St
- 12618 Glenn St
- 12615 Carpenter St
- 12606 Glenn St
- 12610 Schirra St
- 12611 Slayton St
- 12808 Horizon Cir
- 12510 Carpenter St
- 12520 Horizon Cir
- 12516 Horizon Cir
- 12519 Horizon Cir
- 12512 Horizon Cir
