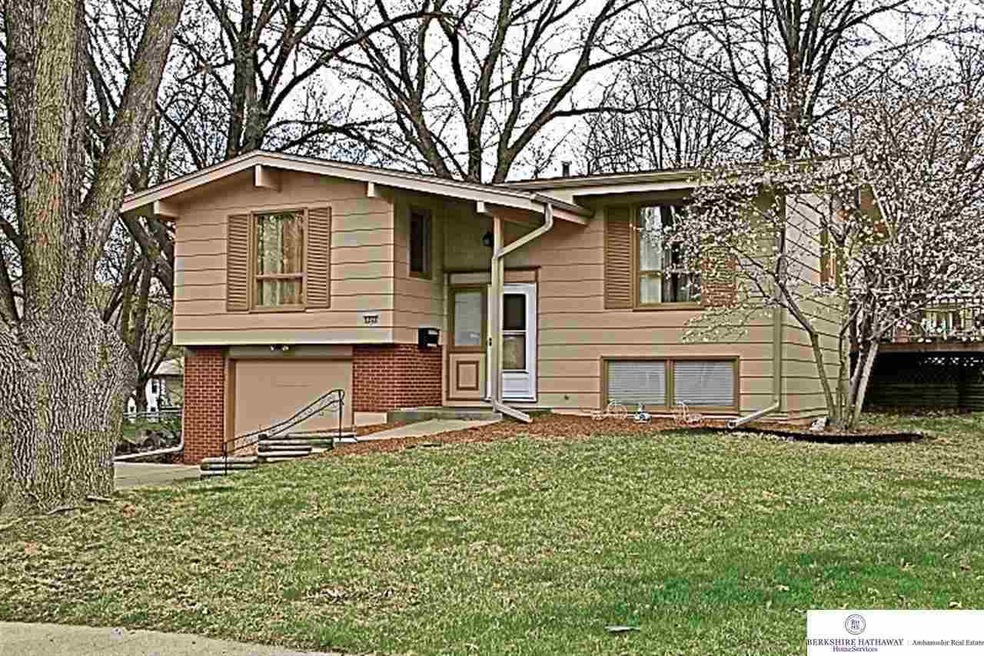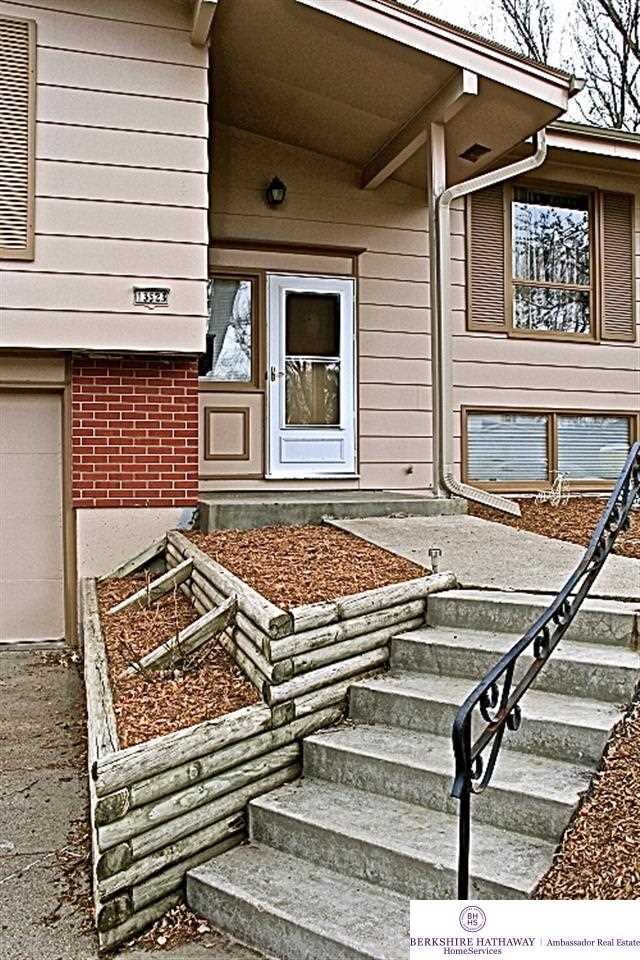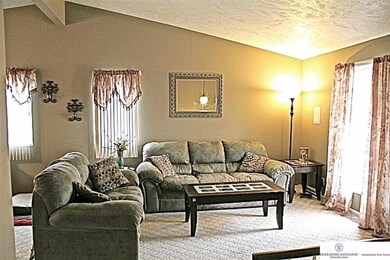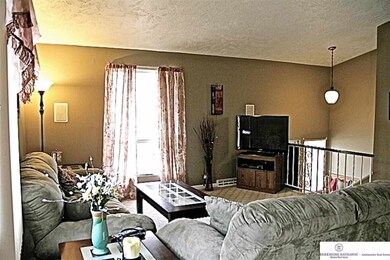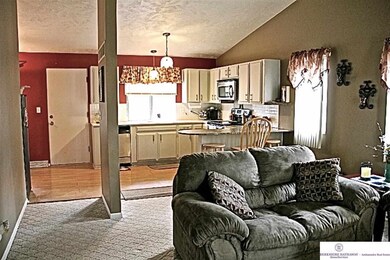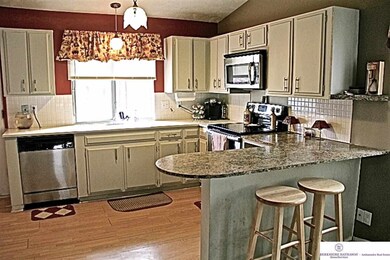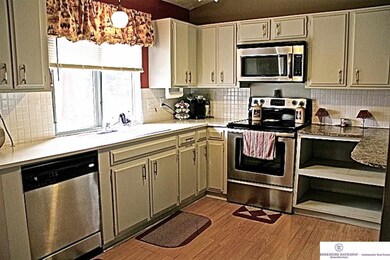
13523 Hickory Cir Omaha, NE 68144
Montclair Trendwood Parkside NeighborhoodHighlights
- Deck
- No HOA
- Shed
- Main Floor Bedroom
- Cul-De-Sac
- Forced Air Heating and Cooling System
About This Home
As of July 2021Trendwood Split Entry is ready for a new owner! Excellent location in cul-de-sac! Larger than it looks with over 1100 sqft on the main level! Eat-in kitchen is open to the living room with breakfast bar. 3 Bedrooms on the main level and an updated full bath!. LL features a large family room, enclosed 3/4 bath (also updated), Laundry and storage space. Large fenced backyard with a wrap around deck, storage shed, and tree-house for kids to play.
Home Details
Home Type
- Single Family
Est. Annual Taxes
- $2,437
Year Built
- Built in 1963
Lot Details
- Lot Dimensions are 68 x 132
- Cul-De-Sac
- Property is Fully Fenced
- Chain Link Fence
Parking
- 1 Car Garage
Home Design
- Split Level Home
- Composition Roof
Kitchen
- Oven
- Microwave
- Dishwasher
Bedrooms and Bathrooms
- 3 Bedrooms
- Main Floor Bedroom
Outdoor Features
- Deck
- Shed
Schools
- Catlin Elementary School
- Beveridge Middle School
- Burke High School
Utilities
- Forced Air Heating and Cooling System
- Heating System Uses Gas
Additional Features
- Basement
Community Details
- No Home Owners Association
- Trendwood Subdivision
Listing and Financial Details
- Assessor Parcel Number 2885216423
- Tax Block 11
Ownership History
Purchase Details
Home Financials for this Owner
Home Financials are based on the most recent Mortgage that was taken out on this home.Purchase Details
Home Financials for this Owner
Home Financials are based on the most recent Mortgage that was taken out on this home.Purchase Details
Home Financials for this Owner
Home Financials are based on the most recent Mortgage that was taken out on this home.Purchase Details
Purchase Details
Purchase Details
Home Financials for this Owner
Home Financials are based on the most recent Mortgage that was taken out on this home.Purchase Details
Similar Homes in Omaha, NE
Home Values in the Area
Average Home Value in this Area
Purchase History
| Date | Type | Sale Price | Title Company |
|---|---|---|---|
| Warranty Deed | $215,000 | None Available | |
| Warranty Deed | $124,000 | None Available | |
| Warranty Deed | $122,000 | Nlta | |
| Quit Claim Deed | $91,000 | -- | |
| Warranty Deed | $135,000 | -- | |
| Survivorship Deed | $107,000 | -- | |
| Interfamily Deed Transfer | -- | -- |
Mortgage History
| Date | Status | Loan Amount | Loan Type |
|---|---|---|---|
| Open | $172,000 | New Conventional | |
| Previous Owner | $31,644 | Unknown | |
| Previous Owner | $121,754 | FHA | |
| Previous Owner | $119,495 | FHA | |
| Previous Owner | $85,200 | No Value Available |
Property History
| Date | Event | Price | Change | Sq Ft Price |
|---|---|---|---|---|
| 07/30/2021 07/30/21 | Sold | $215,000 | +7.5% | $153 / Sq Ft |
| 06/10/2021 06/10/21 | Pending | -- | -- | -- |
| 06/09/2021 06/09/21 | For Sale | $200,000 | +61.3% | $142 / Sq Ft |
| 06/20/2014 06/20/14 | Sold | $124,000 | -3.1% | $88 / Sq Ft |
| 05/13/2014 05/13/14 | Pending | -- | -- | -- |
| 04/23/2014 04/23/14 | For Sale | $128,000 | -- | $91 / Sq Ft |
Tax History Compared to Growth
Tax History
| Year | Tax Paid | Tax Assessment Tax Assessment Total Assessment is a certain percentage of the fair market value that is determined by local assessors to be the total taxable value of land and additions on the property. | Land | Improvement |
|---|---|---|---|---|
| 2023 | $3,903 | $185,000 | $33,500 | $151,500 |
| 2022 | $3,181 | $149,000 | $33,500 | $115,500 |
| 2021 | $3,154 | $149,000 | $33,500 | $115,500 |
| 2020 | $2,925 | $136,600 | $33,500 | $103,100 |
| 2019 | $2,933 | $136,600 | $33,500 | $103,100 |
| 2018 | $2,937 | $136,600 | $33,500 | $103,100 |
| 2017 | $2,661 | $123,200 | $39,500 | $83,700 |
| 2016 | $2,661 | $124,000 | $15,000 | $109,000 |
| 2015 | $2,454 | $115,900 | $14,000 | $101,900 |
| 2014 | $2,454 | $115,900 | $14,000 | $101,900 |
Agents Affiliated with this Home
-
Jessica Sawyer

Seller's Agent in 2021
Jessica Sawyer
Nebraska Realty
(402) 679-8166
1 in this area
85 Total Sales
-
Maria Astorino

Buyer's Agent in 2021
Maria Astorino
Nebraska Realty
(402) 491-0100
1 in this area
97 Total Sales
-
Jeremy Harper

Seller's Agent in 2014
Jeremy Harper
Evolve Realty
(402) 595-8841
189 Total Sales
-
Troy Benes

Seller Co-Listing Agent in 2014
Troy Benes
BHHS Ambassador Real Estate
(402) 658-6522
5 in this area
667 Total Sales
-
Billy Coburn

Buyer's Agent in 2014
Billy Coburn
Better Homes and Gardens R.E.
(402) 740-3130
93 Total Sales
Map
Source: Great Plains Regional MLS
MLS Number: 21407431
APN: 2885-2164-23
- 13593 Walnut St
- 1615 S 136th St
- 1817 Holling Dr
- 13405 Trendwood Dr
- 13577 Shirley St
- 1410 S 134th St
- 1418 S 133rd St
- 1206 S 137th Ave
- 13910 Shirley St
- 2033 S 141st Cir
- 1915 S 131st Ave
- 13591 Arbor St
- 14032 Pierce St
- 22212 Stanford St
- 12816 Shirley St
- 13964 Arbor Cir
- 14233 Woolworth Cir
- 1722 S 129 Plaza Cir
- 1716 S 129 Plaza Cir
- 12814 Woolworth Ave
