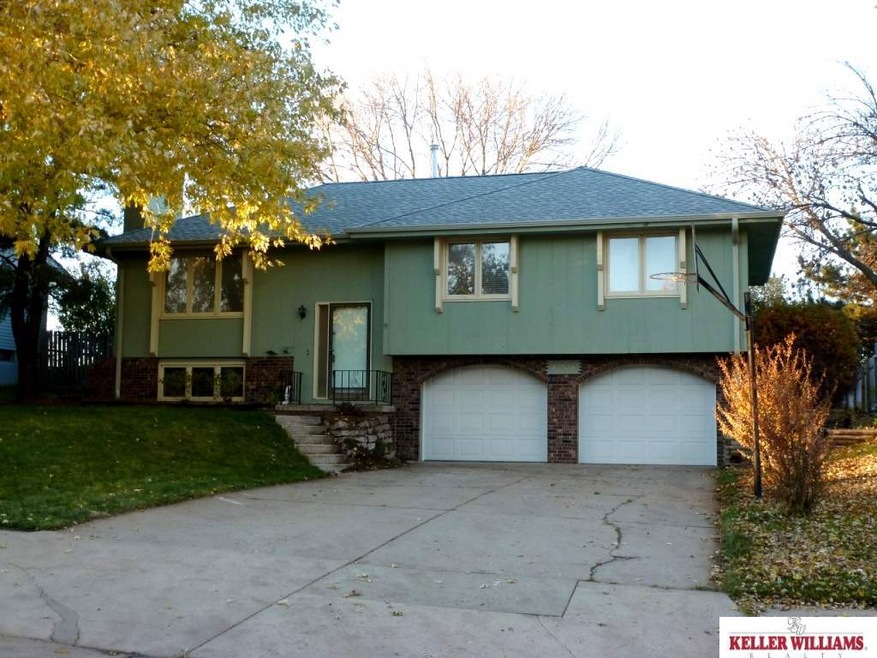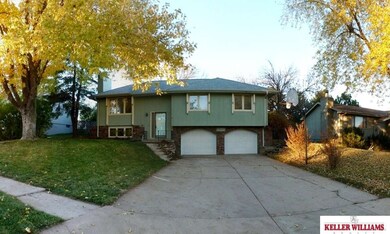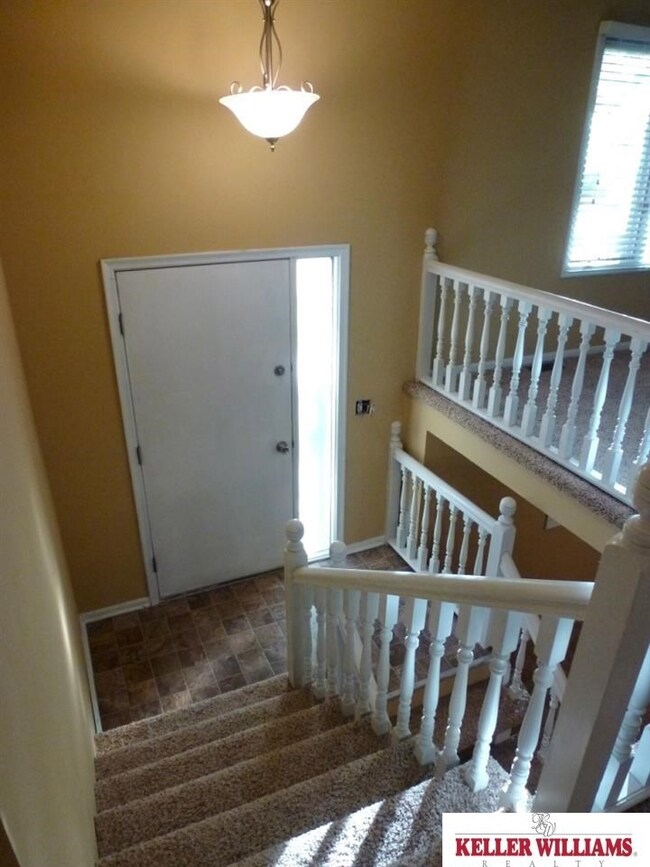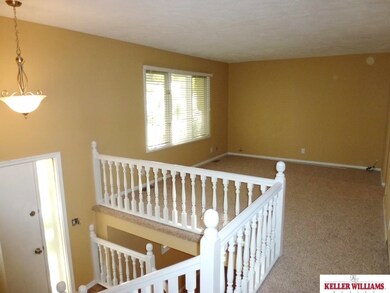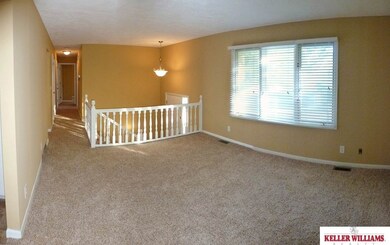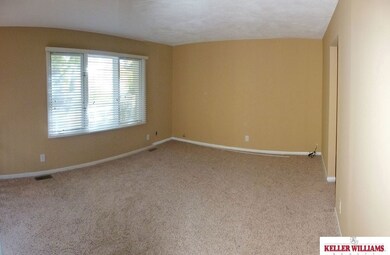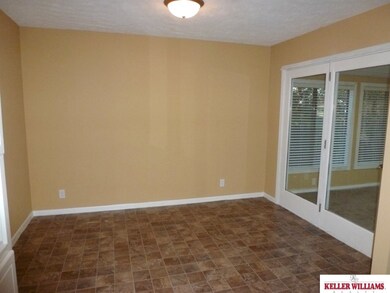
Highlights
- 1 Fireplace
- 2 Car Attached Garage
- Privacy Fence
- No HOA
- Forced Air Heating and Cooling System
About This Home
As of March 2018Completely updated, new paint, carpet, stainless appliances, granite counter tops and glass black splash kitchen. New vanity tops and facets, new shower doors, brush nickel light fixtures, door knobs and hardware. 18x14 addition/sunroom off of kitchen with heat and air from house. 20x12 separate building with heat, lights, drywall, and electric in main level sq. ft. Newer roof, gutters and garage doors, sprinkler system, and large private yard.
Last Agent to Sell the Property
Keller Williams Greater Omaha License #20070050 Listed on: 11/07/2013

Last Buyer's Agent
Bill/Miriam Bybee
Keller Williams Greater Omaha License #20031011
Home Details
Home Type
- Single Family
Est. Annual Taxes
- $2,658
Year Built
- Built in 1973
Lot Details
- Lot Dimensions are 70 x 125
- Privacy Fence
- Wood Fence
- Sprinkler System
Parking
- 2 Car Attached Garage
Home Design
- Split Level Home
- Composition Roof
Interior Spaces
- 1 Fireplace
- Basement
Kitchen
- <<OvenToken>>
- <<microwave>>
- Dishwasher
- Disposal
Bedrooms and Bathrooms
- 3 Bedrooms
Outdoor Features
- Outbuilding
Schools
- Holling Heights Elementary School
- Millard Central Middle School
- Millard South High School
Utilities
- Forced Air Heating and Cooling System
- Heating System Uses Gas
- Cable TV Available
Community Details
- No Home Owners Association
- Timber Creek Subdivision
Listing and Financial Details
- Assessor Parcel Number 2326035106
- Tax Block 61
Ownership History
Purchase Details
Purchase Details
Home Financials for this Owner
Home Financials are based on the most recent Mortgage that was taken out on this home.Purchase Details
Home Financials for this Owner
Home Financials are based on the most recent Mortgage that was taken out on this home.Purchase Details
Home Financials for this Owner
Home Financials are based on the most recent Mortgage that was taken out on this home.Similar Homes in Omaha, NE
Home Values in the Area
Average Home Value in this Area
Purchase History
| Date | Type | Sale Price | Title Company |
|---|---|---|---|
| Quit Claim Deed | $81,000 | None Available | |
| Survivorship Deed | $185,000 | Aksarben Title & Escrow | |
| Warranty Deed | $140,000 | None Available | |
| Warranty Deed | $95,000 | None Available |
Mortgage History
| Date | Status | Loan Amount | Loan Type |
|---|---|---|---|
| Open | $144,500 | New Conventional | |
| Previous Owner | $148,000 | New Conventional | |
| Previous Owner | $148,000 | New Conventional | |
| Previous Owner | $131,000 | New Conventional | |
| Previous Owner | $133,000 | New Conventional |
Property History
| Date | Event | Price | Change | Sq Ft Price |
|---|---|---|---|---|
| 03/05/2018 03/05/18 | Sold | $185,000 | -2.1% | $91 / Sq Ft |
| 01/12/2018 01/12/18 | Pending | -- | -- | -- |
| 01/04/2018 01/04/18 | Price Changed | $189,000 | -0.5% | $93 / Sq Ft |
| 11/20/2017 11/20/17 | For Sale | $190,000 | +35.7% | $93 / Sq Ft |
| 02/10/2014 02/10/14 | Sold | $140,000 | -3.4% | $69 / Sq Ft |
| 12/11/2013 12/11/13 | Pending | -- | -- | -- |
| 11/07/2013 11/07/13 | For Sale | $145,000 | +52.6% | $71 / Sq Ft |
| 09/16/2013 09/16/13 | Sold | $95,000 | -5.0% | $61 / Sq Ft |
| 08/20/2013 08/20/13 | Pending | -- | -- | -- |
| 08/15/2013 08/15/13 | For Sale | $100,000 | -- | $64 / Sq Ft |
Tax History Compared to Growth
Tax History
| Year | Tax Paid | Tax Assessment Tax Assessment Total Assessment is a certain percentage of the fair market value that is determined by local assessors to be the total taxable value of land and additions on the property. | Land | Improvement |
|---|---|---|---|---|
| 2023 | $3,536 | $177,600 | $22,600 | $155,000 |
| 2022 | $3,754 | $177,600 | $22,600 | $155,000 |
| 2021 | $3,635 | $172,900 | $22,600 | $150,300 |
| 2020 | $3,666 | $172,900 | $22,600 | $150,300 |
| 2019 | $3,424 | $161,000 | $22,600 | $138,400 |
| 2018 | $3,413 | $158,300 | $22,600 | $135,700 |
| 2017 | $3,360 | $158,300 | $22,600 | $135,700 |
| 2016 | $2,830 | $133,200 | $21,400 | $111,800 |
| 2015 | $2,700 | $124,500 | $20,000 | $104,500 |
| 2014 | $2,700 | $124,500 | $20,000 | $104,500 |
Agents Affiliated with this Home
-
Ryan Van Roy

Seller's Agent in 2018
Ryan Van Roy
Nebraska Realty
(402) 708-2717
98 Total Sales
-
Matt Robak
M
Buyer's Agent in 2018
Matt Robak
Nebraska Realty
(402) 491-0100
11 Total Sales
-
John Broesch
J
Seller's Agent in 2014
John Broesch
Keller Williams Greater Omaha
(402) 778-1212
31 Total Sales
-
B
Buyer's Agent in 2014
Bill/Miriam Bybee
Keller Williams Greater Omaha
-
shari morris

Seller's Agent in 2013
shari morris
Nebraska Realty
(402) 214-9580
35 Total Sales
Map
Source: Great Plains Regional MLS
MLS Number: 21320349
APN: 2603-5106-23
- 13564 V Cir
- 5807 S 136th St
- 6512 S 136
- 5637 S 138th Ave
- 21428 Morning View Dr
- 21404 Morning View Dr
- 21446 Morning View Dr
- 6318 S 139th St
- 6729 S 135th Ave
- 6361 S 140th Ave
- 13429 Redwood St
- 14034 Washington St
- 12806 Emiline St
- 12726 Gail Plaza Unit 107
- 12728 Deauville Dr Unit 202
- 12749 Woodcrest Plaza Unit 211B
- 5627 Oak Hills Dr
- 5069 S 129th St
- 12922 Edna St
- 12611 Schroeder Cir
