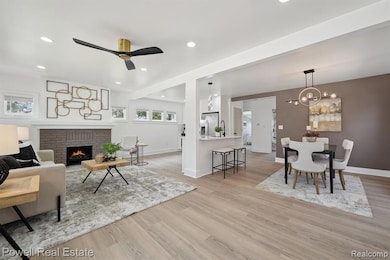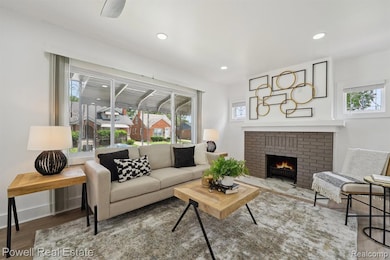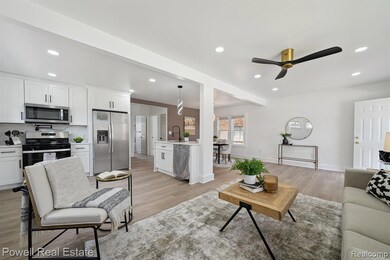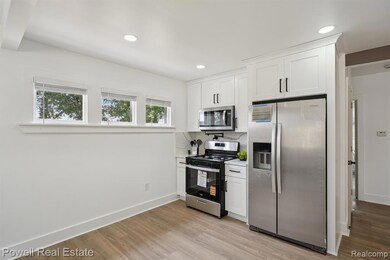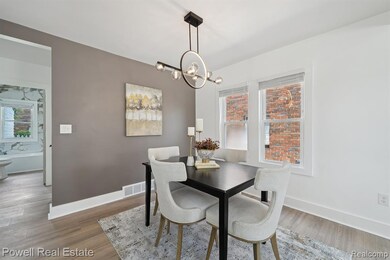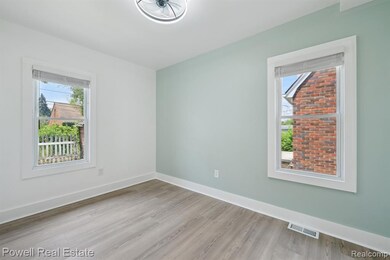13525 Cherrylawn St Detroit, MI 48238
Davison-Schoolcraft Neighborhood
3
Beds
2
Baths
1,350
Sq Ft
3,049
Sq Ft Lot
Highlights
- No HOA
- 1 Car Detached Garage
- Forced Air Heating System
- Cass Technical High School Rated 10
- Bungalow
About This Home
Spacious three bedroom fully remodeled home for rent! Home features
Large living and dining area with natural light
Modern kitchen with stainless steel appliances & granite countertops
In-unit washer and dryer
Central heating and air conditioning
Hardwood flooring throughout
Ample closet space in all bedrooms
Apply today. Section 8 friendly
Home Details
Home Type
- Single Family
Est. Annual Taxes
- $929
Year Built
- Built in 1926
Lot Details
- 3,049 Sq Ft Lot
- Lot Dimensions are 35x92.55
Parking
- 1 Car Detached Garage
Home Design
- Bungalow
- Brick Foundation
- Vinyl Construction Material
Interior Spaces
- 1,350 Sq Ft Home
- 1.5-Story Property
- Unfinished Basement
Bedrooms and Bathrooms
- 3 Bedrooms
- 2 Full Bathrooms
Location
- Ground Level
Utilities
- Forced Air Heating System
- Heating System Uses Natural Gas
- Sewer in Street
Community Details
- No Home Owners Association
- B E Taylors Detroit City Sub 1 Subdivision
Listing and Financial Details
- Security Deposit $2,625
- 12 Month Lease Term
- Application Fee: 100.00
- Assessor Parcel Number 16033490
Map
Source: Realcomp
MLS Number: 20251019246
APN: 16-033490
Nearby Homes
- 13564 Northlawn St
- 13572 Indiana St
- 13900 Cherrylawn St
- 13925 Cherrylawn St
- 13620 Kentucky St
- 13151 Indiana St
- 13124 Kentucky St
- 13932 Roselawn St
- 13504 Washburn St
- 14033 Northlawn St
- 14011 Roselawn St
- 7742 W Davison
- 12714 Cloverlawn St
- 12717 Indiana St
- 12645 Cloverlawn St
- 12603 Northlawn St
- 12610 Northlawn St
- 12749 Washburn St
- 12731 Washburn St
- 13605 Griggs St
- 14011 Ohio St Unit 2
- 3070 Ewald Cir
- 13586 Pinehurst St
- 3428 Ewald Cir
- 12759 Santa Rosa Dr
- 12744 Stoepel St Unit 12744 Stoepel St Detroit, MI 48238
- 12620 Stoepel St
- 4204 Clements 2e St
- 4204 Clements St
- 14892 Ilene St
- 12021 Stoepel St
- 4045 Clements St Unit 4045 Clements Bottum Jon
- 4221 Buena Vista St
- 14908 Mendota St
- 4052 Tyler St Unit 2
- 4052 Tyler St Unit 3
- 4046 Tyler St
- 3743 W Grand St
- 3745 W Grand St
- 14900 Petoskey Ave

