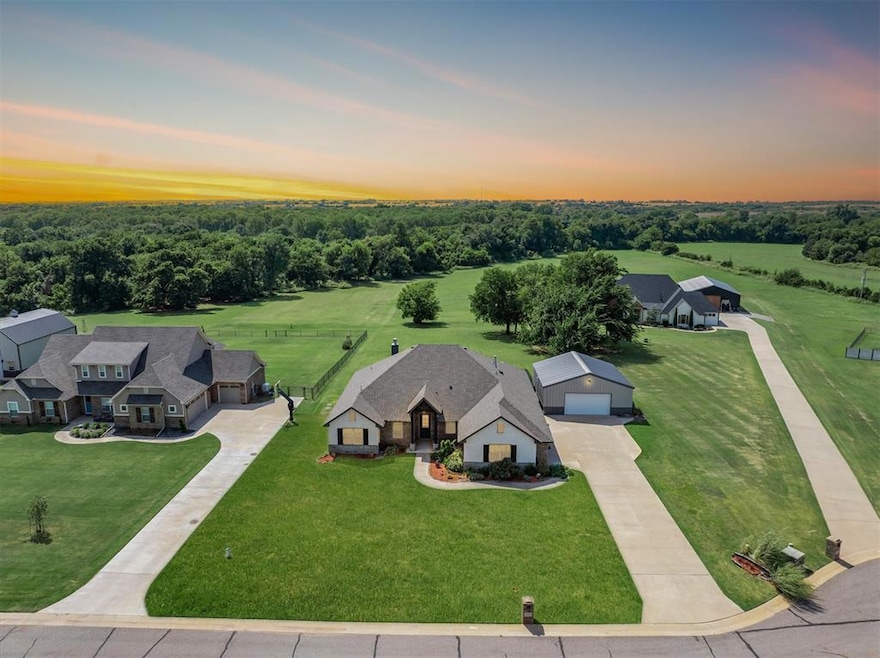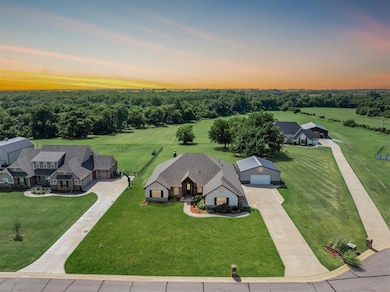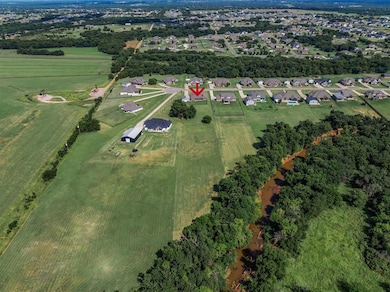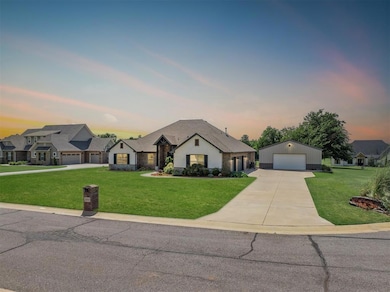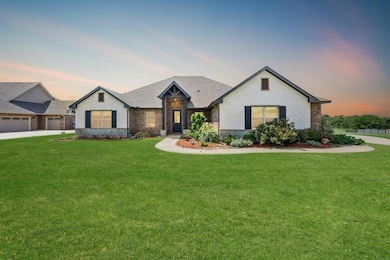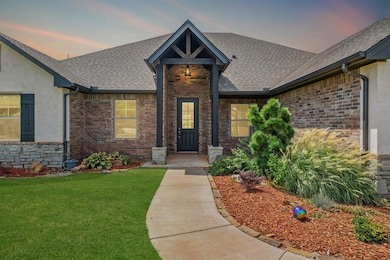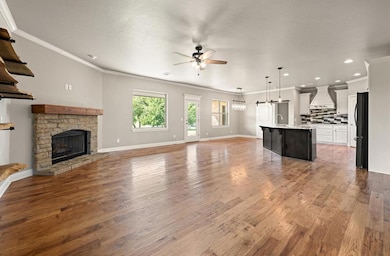13525 Creek View Dr Edmond, OK 73025
Estimated payment $3,103/month
Highlights
- Freestanding Bathtub
- Traditional Architecture
- Covered Patio or Porch
- Prairie Vale Elementary School Rated A
- Wood Flooring
- Separate Outdoor Workshop
About This Home
The complete package awaits in The Ridge—timeless architecture, modern updates, and undeniable style, all set on 2.35 acres with a shop. From the moment you arrive, the home makes a lasting impression with spacious covered porches, an on-trend exterior palette, and designer lighting. Inside, the living room is nothing short of a showpiece—soaring ceilings, expansive picture windows that flood the space with natural light, rich wood flooring, and a sleek corner gas fireplace that anchors the room with warmth and style. The kitchen is both functional and refined, designed for those who love to cook and entertain. Built-in stainless appliances—including a gas range and refrigerator—pair seamlessly with custom cabinetry, solid-surface countertops, and a central island with sink. A large pantry ensures ample storage for everyday essentials. Privately situated, the primary suite is a true retreat. Its spa-inspired bath showcases wood flooring, pristine cabinetry, quartz countertops, and a freestanding soaking tub as its stunning centerpiece—perfect for unwinding at the end of the day. Three additional bedrooms provide generous space for family or guests, offering comfort and flexibility to fit your lifestyle. Every detail has been thoughtfully considered—from the utility room with extra storage, to the in-garage safe room, sprinkler system, and tankless water heater—all combining convenience, efficiency, and peace of mind. Outdoors, enjoy the serenity of a large backyard. A private well and septic system provide added independence and value.. As part of The Ridge, residents enjoy a wealth of amenities including a community pool, playground, basketball courts, and even a baseball field. Located within the highly sought-after Deer Creek School District, this home offers both an exceptional lifestyle and an unbeatable location. Schedule your private showing today.
Home Details
Home Type
- Single Family
Est. Annual Taxes
- $5,167
Year Built
- Built in 2018
Lot Details
- 2.35 Acre Lot
- Cul-De-Sac
- Interior Lot
HOA Fees
- $63 Monthly HOA Fees
Parking
- 3 Car Attached Garage
- Driveway
Home Design
- Traditional Architecture
- Slab Foundation
- Brick Frame
- Composition Roof
Interior Spaces
- 2,521 Sq Ft Home
- 1-Story Property
- Metal Fireplace
- Utility Room with Study Area
- Laundry Room
- Inside Utility
Kitchen
- Built-In Oven
- Electric Oven
- Built-In Range
- Microwave
- Dishwasher
- Wood Stained Kitchen Cabinets
- Disposal
Flooring
- Wood
- Carpet
- Tile
Bedrooms and Bathrooms
- 4 Bedrooms
- 3 Full Bathrooms
- Freestanding Bathtub
- Soaking Tub
Outdoor Features
- Covered Patio or Porch
- Separate Outdoor Workshop
Schools
- Prairie Vale Elementary School
- Deer Creek Middle School
- Deer Creek High School
Utilities
- Central Heating and Cooling System
Community Details
- Association fees include greenbelt, pool
- Mandatory home owners association
Listing and Financial Details
- Legal Lot and Block 18 / 5
Map
Home Values in the Area
Average Home Value in this Area
Tax History
| Year | Tax Paid | Tax Assessment Tax Assessment Total Assessment is a certain percentage of the fair market value that is determined by local assessors to be the total taxable value of land and additions on the property. | Land | Improvement |
|---|---|---|---|---|
| 2025 | $5,167 | $45,948 | $9,040 | $36,908 |
| 2024 | $5,167 | $44,611 | $9,040 | $35,571 |
| 2023 | $5,167 | $43,311 | $9,040 | $34,271 |
| 2022 | $4,389 | $42,050 | $9,040 | $33,010 |
| 2021 | $4,188 | $40,825 | $9,040 | $31,785 |
| 2020 | $4,171 | $39,252 | $9,040 | $30,212 |
| 2019 | $668 | $6,050 | $6,050 | $0 |
| 2018 | $4 | $39 | $39 | $0 |
| 2017 | $4 | $39 | $39 | $0 |
| 2016 | $0 | $0 | $0 | $0 |
Property History
| Date | Event | Price | List to Sale | Price per Sq Ft |
|---|---|---|---|---|
| 11/07/2025 11/07/25 | For Sale | $495,000 | -- | $196 / Sq Ft |
Purchase History
| Date | Type | Sale Price | Title Company |
|---|---|---|---|
| Quit Claim Deed | -- | None Listed On Document | |
| Warranty Deed | $354,000 | Chicago Title Oklahoma | |
| Warranty Deed | $55,000 | Chicago Title Oklahoma |
Mortgage History
| Date | Status | Loan Amount | Loan Type |
|---|---|---|---|
| Previous Owner | $282,884 | New Conventional | |
| Previous Owner | $282,800 | Construction |
Source: MLSOK
MLS Number: 1200621
APN: 420056087
- 10260 Oakwood Dr
- 10140 Oakwood Dr
- 13400 Ridge Cir
- 13791 Scenic View Ln
- 14500 Meadow Ridge Ln
- 5809 W Waterloo Rd
- 13420 Saltgrass Dr
- 14550 S Pennsylvania Ave
- 9881 Livingston Rd
- 13310 S Pennsylvania Ave
- 0 W Waterloo Rd
- 9801 Livingston Rd
- Phoenix Plan at Hamilton
- Bismarck Plan at Hamilton
- Olympia Plan at Hamilton
- Lincoln Plan at Hamilton
- Trenton Plan at Hamilton
- Richmond Plan at Hamilton
- Hartford Plan at Hamilton
- 9765 Livingston Rd
- 22090 White Pine Cir
- 1632 Hollowbrook
- 2324 Sutton Place
- 2528 NW 199th St
- 2221 NW 199th St
- 2324 NW 199th St
- 2332 NW 198th St
- 19717 Serenade Way
- 4212 Abbey Park Dr
- 1200 NW 199th St
- 19606 Molly Place
- 19604 Molly Place
- 19602 Molly Place
- 19600 Molly Place
- 19603 Molly Place
- 19601 Molly Place
- 19511 Molly Place
- 19506 Molly Place
- 19509 Molly Place
- 19504 Molly Place
