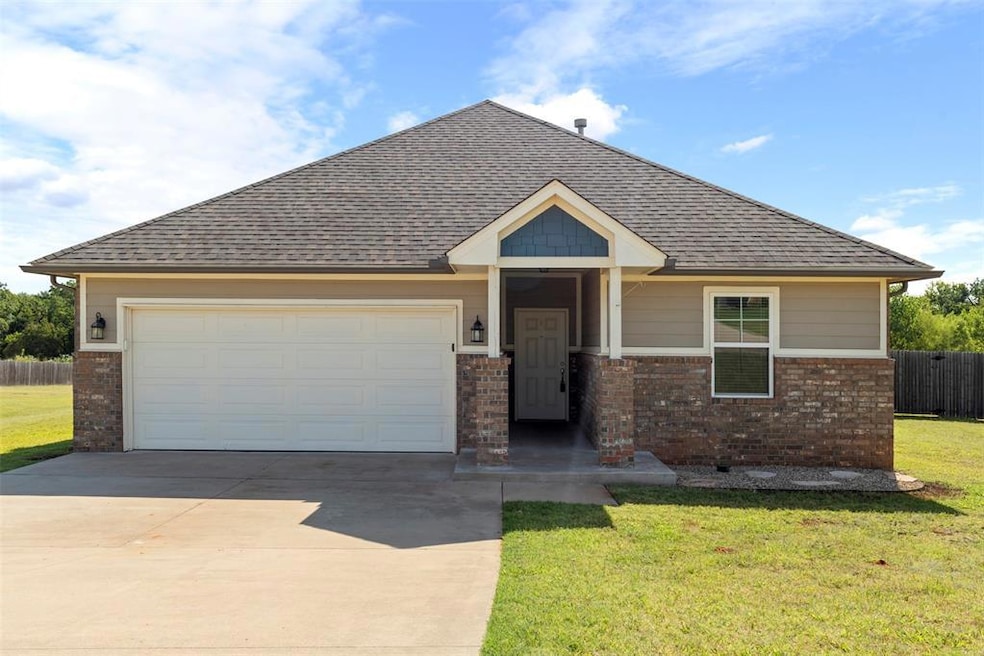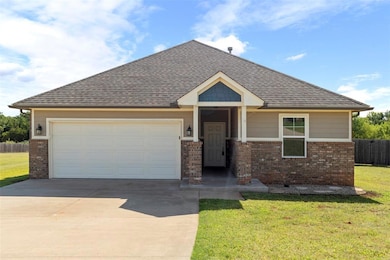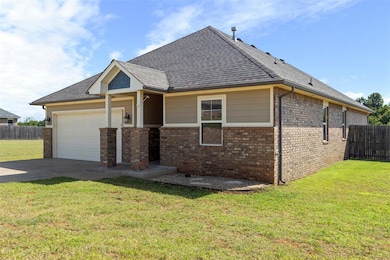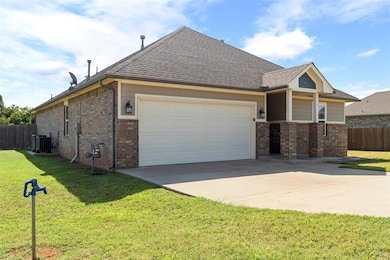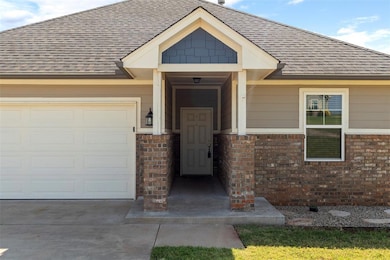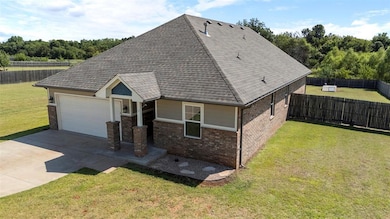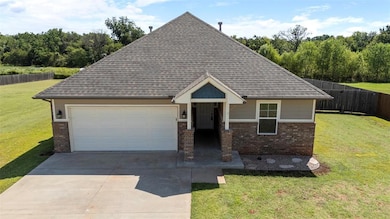14500 Meadow Ridge Ln Edmond, OK 73025
Estimated payment $2,148/month
Highlights
- Popular Property
- Craftsman Architecture
- Covered Patio or Porch
- Prairie Vale Elementary School Rated A
- Bonus Room
- Walk-In Pantry
About This Home
Tucked away in a serene setting with views of nothing but trees and wildlife, this stunning 2-story home in Deer Creek offers the perfect balance of comfort, space, and style on a spacious ¾ acre lot. This beautifully maintained home features 4 bedrooms, 2.5 bathrooms, and a large bonus room upstairs that can serve as a 5th bedroom, home office, or flex space to suit your needs. The primary suite includes a generous walk-in closet, and all bedrooms offer ample space for family or guests. The heart of the home is the open-concept kitchen, complete with a large island with barstool overhang, gas range, walk-in pantry, and updated light fixtures. A true dining room and second dining area make entertaining easy and elegant. The refrigerator is included with a full-price offer! Other highlights include: New luxury vinyl plank (LVP) flooring throughout Exterior in-ground storm shelter Private backyard with mature trees and no rear neighbors Located in the highly desirable Deer Creek school district If you're looking for peace, privacy, and modern comfort in a nature-filled setting, this home is a must-see! ?? Schedule your private showing today!
Home Details
Home Type
- Single Family
Est. Annual Taxes
- $4,466
Year Built
- Built in 2019
Lot Details
- 0.75 Acre Lot
- West Facing Home
- Wood Fence
- Interior Lot
HOA Fees
- $42 Monthly HOA Fees
Parking
- 2 Car Attached Garage
- Garage Door Opener
- Driveway
Home Design
- Craftsman Architecture
- Slab Foundation
- Brick Frame
- Composition Roof
Interior Spaces
- 2,183 Sq Ft Home
- 2-Story Property
- Ceiling Fan
- Bonus Room
- Vinyl Flooring
- Laundry Room
Kitchen
- Walk-In Pantry
- Gas Oven
- Gas Range
- Free-Standing Range
- Microwave
- Dishwasher
- Disposal
Bedrooms and Bathrooms
- 4 Bedrooms
- Possible Extra Bedroom
Outdoor Features
- Covered Patio or Porch
Schools
- Prairie Vale Elementary School
- Deer Creek Middle School
- Deer Creek High School
Utilities
- Central Heating and Cooling System
- Well
- Water Heater
- Aerobic Septic System
- Septic Tank
- High Speed Internet
Community Details
- Association fees include maintenance common areas
- Mandatory home owners association
- Greenbelt
Listing and Financial Details
- Legal Lot and Block 27 / 1
Map
Home Values in the Area
Average Home Value in this Area
Tax History
| Year | Tax Paid | Tax Assessment Tax Assessment Total Assessment is a certain percentage of the fair market value that is determined by local assessors to be the total taxable value of land and additions on the property. | Land | Improvement |
|---|---|---|---|---|
| 2025 | $4,466 | $37,302 | $3,735 | $33,567 |
| 2024 | $4,466 | $37,767 | $3,735 | $34,032 |
| 2023 | $4,466 | $35,969 | $3,735 | $32,234 |
| 2022 | $2,788 | $26,070 | $3,735 | $22,335 |
| 2021 | $2,741 | $26,070 | $3,735 | $22,335 |
| 2020 | $2,747 | $25,190 | $3,735 | $21,455 |
| 2019 | $2 | $17 | $17 | $0 |
| 2018 | $2 | $16 | $16 | $0 |
Property History
| Date | Event | Price | List to Sale | Price per Sq Ft | Prior Sale |
|---|---|---|---|---|---|
| 11/17/2025 11/17/25 | For Sale | $329,000 | +42.0% | $151 / Sq Ft | |
| 09/03/2019 09/03/19 | Sold | $231,715 | +0.9% | $106 / Sq Ft | View Prior Sale |
| 08/12/2019 08/12/19 | Pending | -- | -- | -- | |
| 07/22/2019 07/22/19 | Price Changed | $229,715 | 0.0% | $105 / Sq Ft | |
| 07/22/2019 07/22/19 | For Sale | $229,715 | +1.9% | $105 / Sq Ft | |
| 05/30/2019 05/30/19 | Pending | -- | -- | -- | |
| 04/17/2019 04/17/19 | For Sale | $225,416 | -- | $103 / Sq Ft |
Purchase History
| Date | Type | Sale Price | Title Company |
|---|---|---|---|
| Warranty Deed | $332,000 | None Listed On Document | |
| Warranty Deed | $232,000 | Chicago Title Oklahoma Co | |
| Warranty Deed | $30,000 | Chicago Title Oklahoma |
Mortgage History
| Date | Status | Loan Amount | Loan Type |
|---|---|---|---|
| Previous Owner | $212,381 | New Conventional | |
| Previous Owner | $188,879 | Construction |
Source: MLSOK
MLS Number: 1201811
APN: 420056929
- 5809 W Waterloo Rd
- 10260 Oakwood Dr
- 13525 Creek View Dr
- 10140 Oakwood Dr
- 13400 Ridge Cir
- 13791 Scenic View Ln
- 0 W Waterloo Rd
- 14550 S Pennsylvania Ave
- 13420 Saltgrass Dr
- 13310 S Pennsylvania Ave
- 9881 Livingston Rd
- 9801 Livingston Rd
- 9765 Livingston Rd
- 4150 W Waterloo Rd
- 13460 Blue Star St
- 13157 Huntington Dr
- 4648 Kensington Way
- Phoenix Plan at Hamilton
- Bismarck Plan at Hamilton
- Olympia Plan at Hamilton
- 22090 White Pine Cir
- 1632 Hollowbrook
- 2324 Sutton Place
- 2528 NW 199th St
- 2221 NW 199th St
- 2332 NW 198th St
- 19717 Serenade Way
- 1200 NW 199th St
- 19606 Molly Place
- 19604 Molly Place
- 19602 Molly Place
- 19501 N Pennsylvania Ave
- 19600 Molly Place
- 19603 Molly Place
- 19601 Molly Place
- 19511 Molly Place
- 19506 Molly Place
- 19509 Molly Place
- 19504 Molly Place
- 19507 Molly Place
