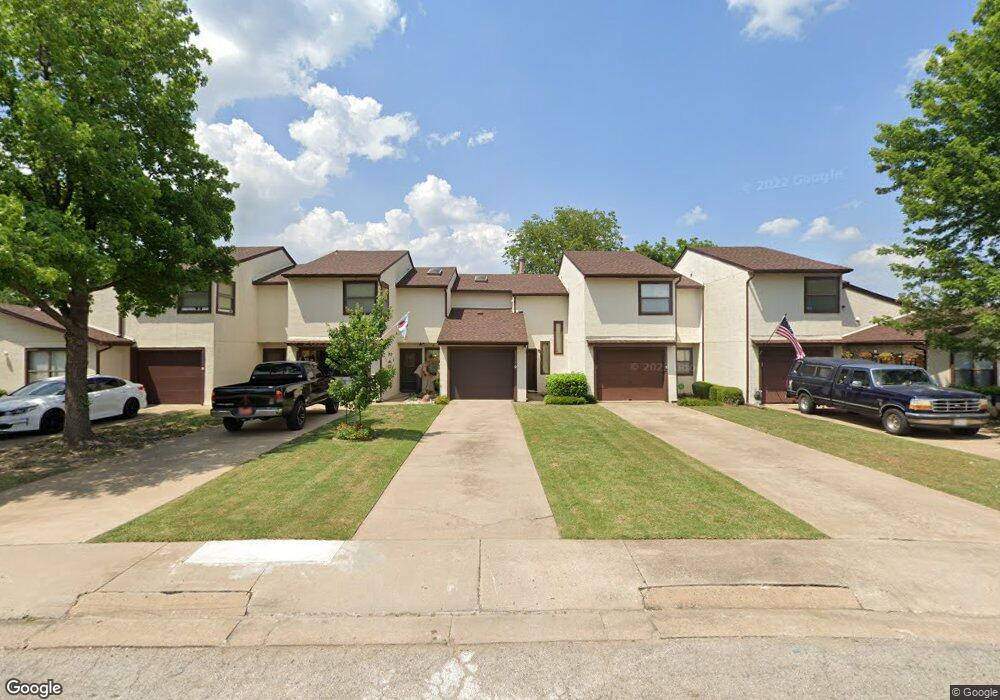
13525 E 30th St Unit A Tulsa, OK 74134
Eastpark NeighborhoodHighlights
- Contemporary Architecture
- High Ceiling
- 1 Car Attached Garage
- Wood Flooring
- Community Pool
- Patio
About This Home
As of February 2017Fully upgraded, gorgeous, wood floor, Newly updated counter tops, fresh paint, lots of cabinets! 2 living areas, large updated sun room not included in square footage, pull down attic storage. Quick move in available. Will go fast.
Last Agent to Sell the Property
eXp Realty, LLC (BO) License #175500 Listed on: 12/22/2016

Last Buyer's Agent
Rebecca Willitt
Inactive Office License #171063
Property Details
Home Type
- Condominium
Est. Annual Taxes
- $1,345
Year Built
- Built in 1986
Lot Details
- South Facing Home
- Zero Lot Line
HOA Fees
- $190 Monthly HOA Fees
Parking
- 1 Car Attached Garage
- Parking Storage or Cabinetry
Home Design
- Contemporary Architecture
- Slab Foundation
- Frame Construction
- Fiberglass Roof
- Asphalt
- Stucco
Interior Spaces
- 1,459 Sq Ft Home
- High Ceiling
- Aluminum Window Frames
- Dryer
Kitchen
- Oven
- Electric Range
- Microwave
- Freezer
- Dishwasher
- Laminate Countertops
- Disposal
Flooring
- Wood
- Carpet
Bedrooms and Bathrooms
- 2 Bedrooms
- 2 Full Bathrooms
Schools
- Disney Elementary School
- East Central High School
Utilities
- Zoned Heating and Cooling
- Electric Water Heater
- Phone Available
Additional Features
- Accessible Doors
- Patio
Listing and Financial Details
- Home warranty included in the sale of the property
Community Details
Overview
- Association fees include cable TV, maintenance structure, sewer, trash, water
- Eagle Ridge Condos Ph 4 East Park Subdivision
Amenities
- Laundry Facilities
Recreation
- Community Pool
- Park
Pet Policy
- Pets Allowed
Ownership History
Purchase Details
Home Financials for this Owner
Home Financials are based on the most recent Mortgage that was taken out on this home.Purchase Details
Home Financials for this Owner
Home Financials are based on the most recent Mortgage that was taken out on this home.Purchase Details
Purchase Details
Similar Homes in Tulsa, OK
Home Values in the Area
Average Home Value in this Area
Purchase History
| Date | Type | Sale Price | Title Company |
|---|---|---|---|
| Warranty Deed | $80,000 | Firstitle & Abstract Services | |
| Warranty Deed | $86,000 | Firstitle | |
| Warranty Deed | $100,000 | -- | |
| Warranty Deed | $68,000 | -- |
Mortgage History
| Date | Status | Loan Amount | Loan Type |
|---|---|---|---|
| Open | $86,400 | New Conventional | |
| Previous Owner | $76,500 | New Conventional |
Property History
| Date | Event | Price | Change | Sq Ft Price |
|---|---|---|---|---|
| 02/15/2017 02/15/17 | Sold | $86,000 | -6.5% | $59 / Sq Ft |
| 12/22/2016 12/22/16 | Pending | -- | -- | -- |
| 12/22/2016 12/22/16 | For Sale | $92,000 | +217.2% | $63 / Sq Ft |
| 10/27/2016 10/27/16 | Sold | $29,000 | -3.0% | $22 / Sq Ft |
| 09/19/2016 09/19/16 | Pending | -- | -- | -- |
| 09/19/2016 09/19/16 | For Sale | $29,900 | -- | $23 / Sq Ft |
Tax History Compared to Growth
Tax History
| Year | Tax Paid | Tax Assessment Tax Assessment Total Assessment is a certain percentage of the fair market value that is determined by local assessors to be the total taxable value of land and additions on the property. | Land | Improvement |
|---|---|---|---|---|
| 2024 | $1,117 | $8,800 | $704 | $8,096 |
| 2023 | $1,117 | $8,800 | $704 | $8,096 |
| 2022 | $1,128 | $8,460 | $630 | $7,830 |
| 2021 | $1,117 | $8,460 | $630 | $7,830 |
| 2020 | $1,102 | $8,460 | $630 | $7,830 |
| 2019 | $1,159 | $8,460 | $630 | $7,830 |
| 2018 | $1,162 | $8,460 | $630 | $7,830 |
| 2017 | $1,206 | $8,800 | $704 | $8,096 |
| 2016 | $1,342 | $11,000 | $704 | $10,296 |
| 2015 | $1,345 | $11,000 | $704 | $10,296 |
| 2014 | $1,332 | $11,000 | $704 | $10,296 |
Agents Affiliated with this Home
-
Tony Georr

Seller's Agent in 2017
Tony Georr
eXp Realty, LLC (BO)
(918) 707-0277
135 Total Sales
-
R
Buyer's Agent in 2017
Rebecca Willitt
Inactive Office
-
DANIEL BELCHER

Seller's Agent in 2016
DANIEL BELCHER
Top Tier RE Group
(405) 410-3211
87 Total Sales
Map
Source: MLS Technology
MLS Number: 1641107
APN: 12210-94-16-45385
- 13061 E 28th Place
- 13332 E 32nd Place
- 3249 S 138th Ave E
- 3307 S 137th Ave E
- 2703 S 137th Ave E
- 14101 E 33rd St
- 2415 S 133rd Ave E
- 12939 E 34th St
- 12802 E 31st Ct
- 14139 E 26th St
- 12924 E 34th St
- 13814 E 36th St
- 12634 E 31st Place
- 2925 S 125th Ave E
- 2433 S 144th Ave E
- 14822 E 39th St S
- 3225 S 126th Ave E
- 14217 E 37th St
- 12635 E 34th St
- 3726 S 142nd Ave E
