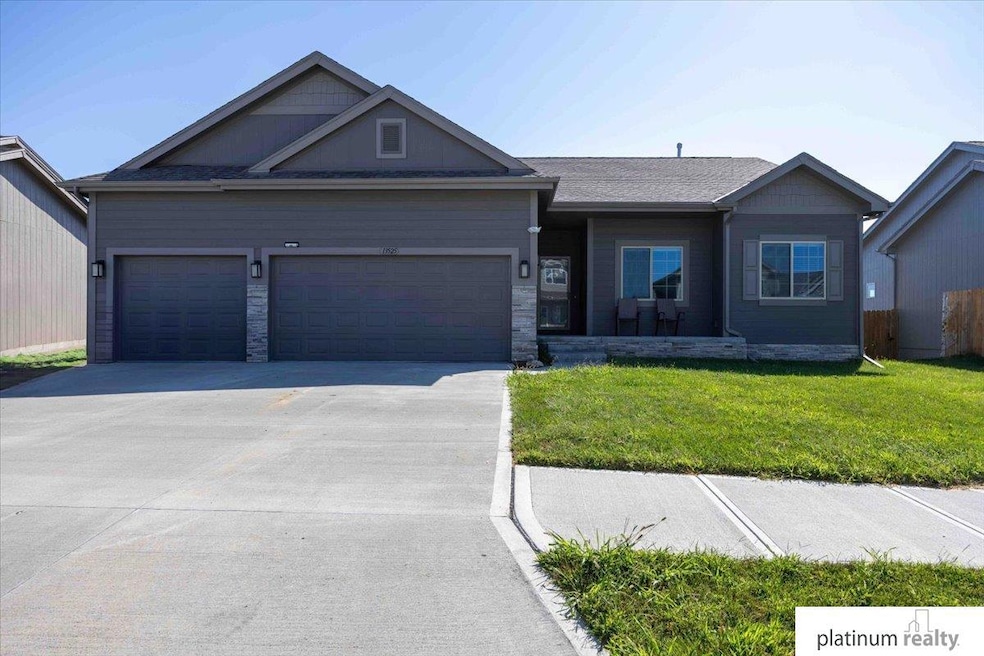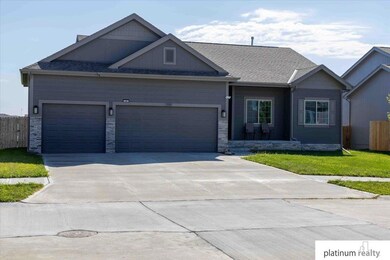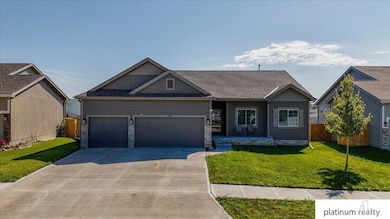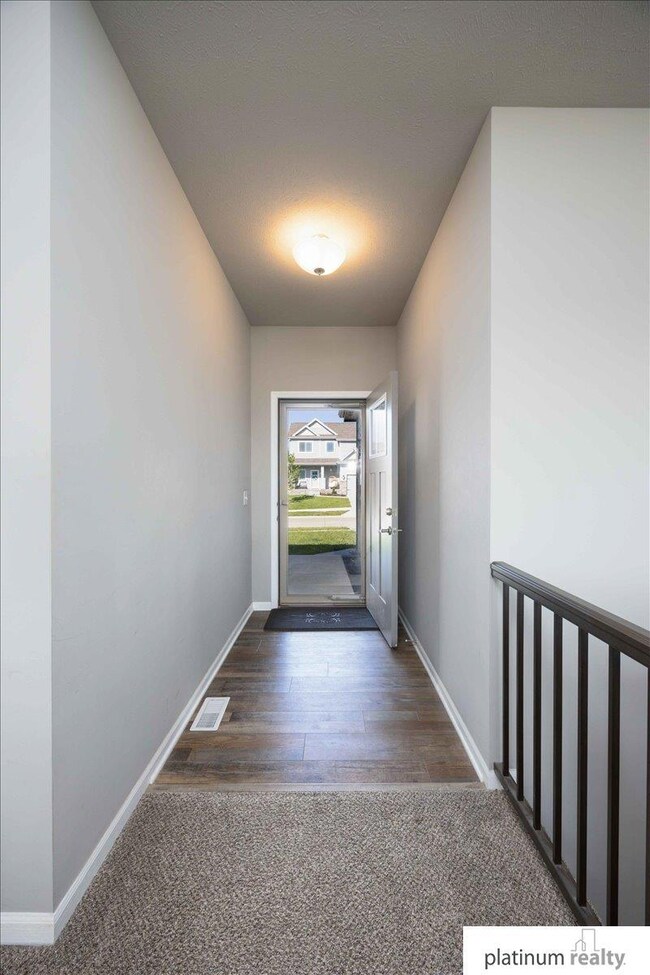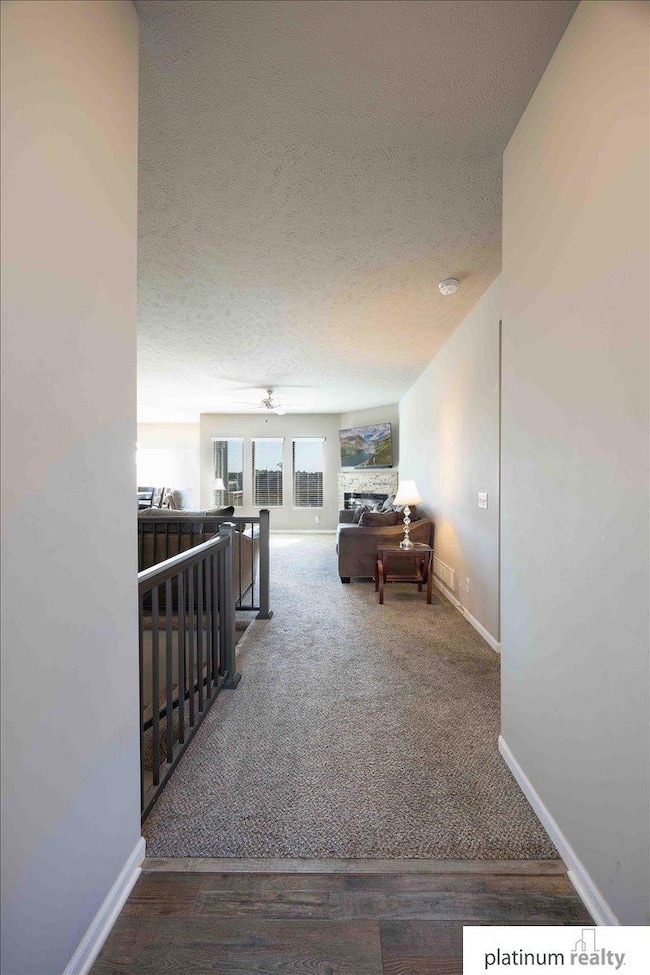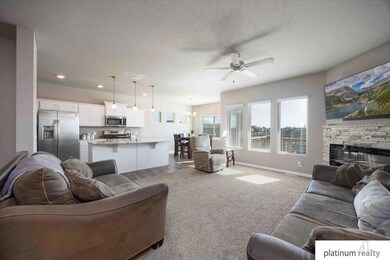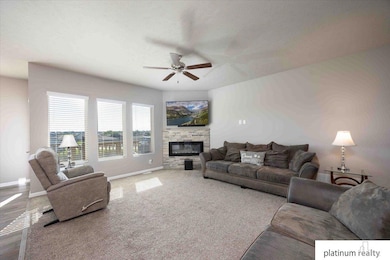
13525 S 55th St Papillion, NE 68133
Highlights
- Deck
- Ranch Style House
- Patio
- Platteview Senior High School Rated 9+
- 3 Car Attached Garage
- Forced Air Heating and Cooling System
About This Home
As of December 2024Motivated seller!! Nearly new ranch home in Lions Gate. Prepare to be impressed by the open concept main floor. Living room features an electric fireplace with stone surround and large windows which allow for tons of natural light into the space. Cook up a feast in the modern kitchen complete with stainless steel appliances, gas range, tile backsplash, quartz counters, large walk-in pantry and easy access to the dining room. Primary bedroom features a trey ceiling, plush carpet, enormous walk-in closet, and en-suite bathroom with double vanity w/ granite counters, shower, and access to the laundry room. Two additional bedrooms and a bathroom are on the main floor. Head to the walkout basement to find a wide-open living space, bedroom, full bath, and storage space. Fabulous + expansive backyard features wood privacy fence, partially covered deck, lower-level patio and so much room to play! Washer & dryer are negotiable.
Last Agent to Sell the Property
Platinum Realty LLC License #20191024 Listed on: 08/28/2024

Home Details
Home Type
- Single Family
Est. Annual Taxes
- $8,482
Year Built
- Built in 2021
Lot Details
- 0.32 Acre Lot
- Lot Dimensions are 70 x 196 x 34.7 x 40.1 x 200.6
- Property is Fully Fenced
- Privacy Fence
- Wood Fence
HOA Fees
- $21 Monthly HOA Fees
Parking
- 3 Car Attached Garage
Home Design
- Ranch Style House
- Composition Roof
- Concrete Perimeter Foundation
Interior Spaces
- Electric Fireplace
- Walk-Out Basement
Kitchen
- Oven or Range
- <<microwave>>
- Dishwasher
- Disposal
Bedrooms and Bathrooms
- 4 Bedrooms
Outdoor Features
- Deck
- Patio
Schools
- Two Springs Elementary School
- Lewis And Clark Middle School
- Bellevue West High School
Utilities
- Forced Air Heating and Cooling System
- Heating System Uses Gas
Community Details
- Lions Gate Subdivision
Listing and Financial Details
- Assessor Parcel Number 011600886
Ownership History
Purchase Details
Home Financials for this Owner
Home Financials are based on the most recent Mortgage that was taken out on this home.Purchase Details
Home Financials for this Owner
Home Financials are based on the most recent Mortgage that was taken out on this home.Similar Homes in Papillion, NE
Home Values in the Area
Average Home Value in this Area
Purchase History
| Date | Type | Sale Price | Title Company |
|---|---|---|---|
| Warranty Deed | $412,000 | Omaha National Title | |
| Warranty Deed | $412,000 | Omaha National Title | |
| Warranty Deed | $324,000 | Nebraska Title Co Papill |
Mortgage History
| Date | Status | Loan Amount | Loan Type |
|---|---|---|---|
| Open | $391,400 | VA | |
| Closed | $391,400 | VA | |
| Previous Owner | $48,506 | New Conventional | |
| Previous Owner | $258,700 | New Conventional |
Property History
| Date | Event | Price | Change | Sq Ft Price |
|---|---|---|---|---|
| 12/10/2024 12/10/24 | Sold | $412,000 | -4.2% | $160 / Sq Ft |
| 10/24/2024 10/24/24 | Pending | -- | -- | -- |
| 10/14/2024 10/14/24 | Price Changed | $430,000 | -2.3% | $167 / Sq Ft |
| 10/02/2024 10/02/24 | Price Changed | $440,000 | -2.2% | $171 / Sq Ft |
| 08/28/2024 08/28/24 | For Sale | $450,000 | -- | $175 / Sq Ft |
Tax History Compared to Growth
Tax History
| Year | Tax Paid | Tax Assessment Tax Assessment Total Assessment is a certain percentage of the fair market value that is determined by local assessors to be the total taxable value of land and additions on the property. | Land | Improvement |
|---|---|---|---|---|
| 2024 | $8,482 | $388,964 | $47,000 | $341,964 |
| 2023 | $8,482 | $352,022 | $45,000 | $307,022 |
| 2022 | $7,936 | $326,308 | $42,000 | $284,308 |
| 2021 | $2,150 | $87,265 | $40,000 | $47,265 |
| 2020 | $622 | $25,200 | $25,200 | $0 |
| 2019 | $277 | $11,271 | $11,271 | $0 |
| 2018 | $280 | $11,271 | $11,271 | $0 |
| 2017 | $24 | $1,514 | $1,514 | $0 |
Agents Affiliated with this Home
-
Jenn Haynie Jones

Seller's Agent in 2024
Jenn Haynie Jones
Platinum Realty LLC
(402) 714-4456
65 Total Sales
-
Keelan Jones

Seller Co-Listing Agent in 2024
Keelan Jones
Platinum Realty LLC
(402) 686-5669
18 Total Sales
-
Tracy Maldonado

Buyer's Agent in 2024
Tracy Maldonado
Better Homes and Gardens R.E.
(402) 659-3708
132 Total Sales
Map
Source: Great Plains Regional MLS
MLS Number: 22419981
APN: 011600886
- 13512 S 55th St
- 13545 S 55th St
- 5206 Helwig Ave
- 11513 S 116 St
- 5401 Brook St
- 13612 S 51 Cir
- 13612 S 51st Cir
- 13505 S 51st St
- 5001 Helwig Ave
- 13704 S 50th St
- 5015 Clearwater Dr
- 5118 Pinehill Rd
- 5013 Pinehill Rd
- 13216 S 49th St
- 13319 S 49th St
- 13315 S 49th St
- 13311 S 49th St
- 5009 Pinehill Rd
- 13307 S 49th St
- 5005 Pinehill Rd
