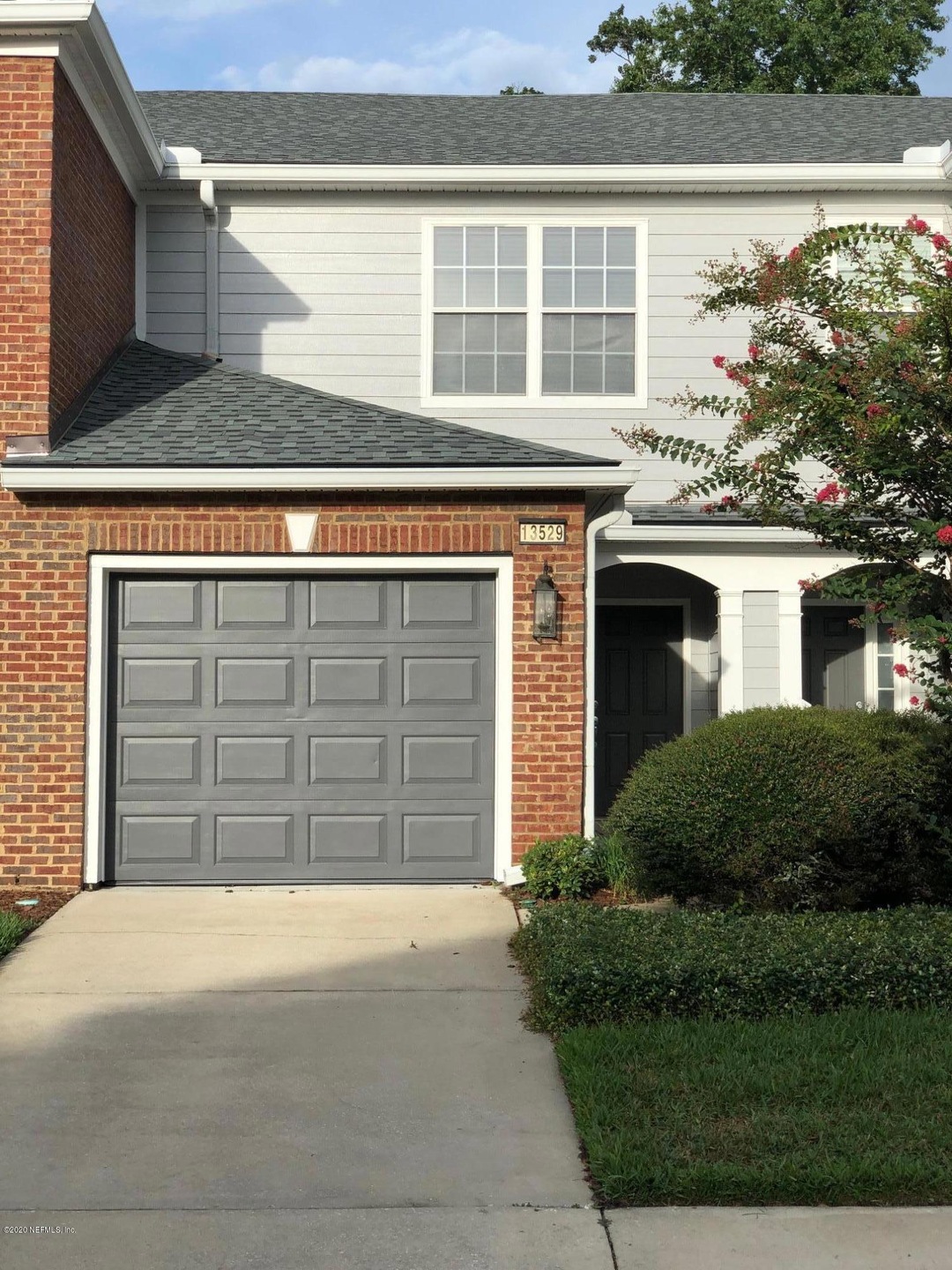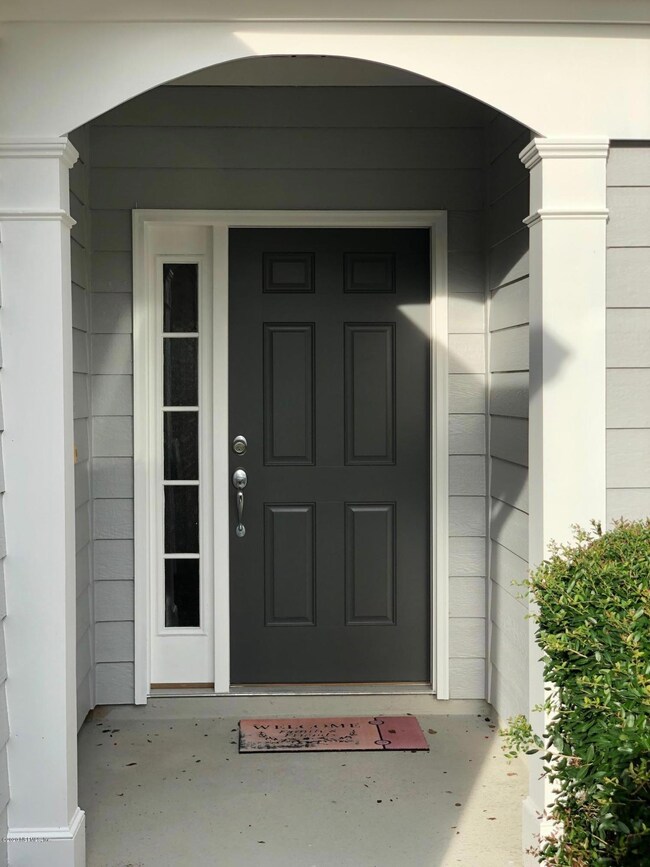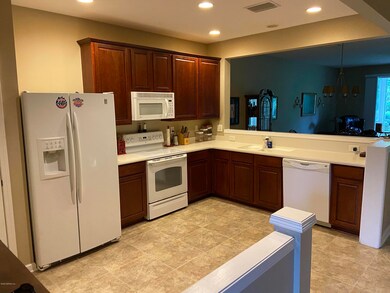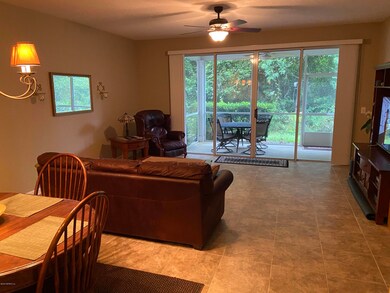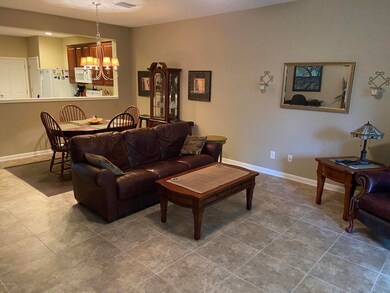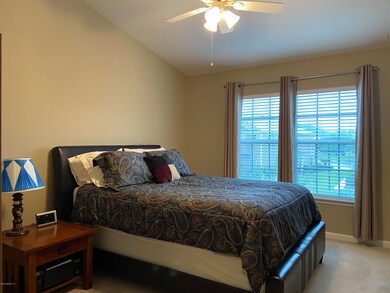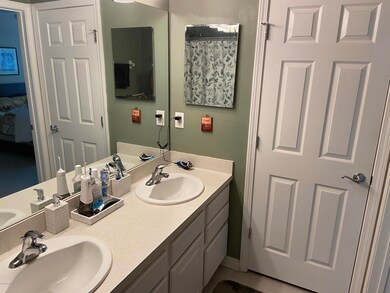
13529 Stone Pond Dr Jacksonville, FL 32224
Beach and Hodges NeighborhoodHighlights
- Fitness Center
- Clubhouse
- Community Pool
- Chet's Creek Elementary School Rated A-
- Screened Porch
- 1 Car Attached Garage
About This Home
As of July 2020You will feel right at home living in this Wolf Creek townhouse close to the beach, shopping, and restaurants. The first floor features an open floor plan, tile flooring, a large oversized sliding glass door that opens up to a screened lanai and backs up to a preserve. All bedrooms are upstairs with the laundry and a loft area, which can be used as a playroom, office, or entertainment area. A new Carrier HVAC was installed in 2019. Wolf Creek is a gated community that offers a community pool and club facilities. The association is in the process of repainting all the buildings and reroofed all buildings last year. Come see this beautiful townhome in Wolf Creek today!
Last Agent to Sell the Property
REBECCA POTURICH
NUVIEW REALTY License #3419898 Listed on: 07/09/2020
Last Buyer's Agent
MICHELE DALY
KELLER WILLIAMS REALTY ATLANTIC PARTNERS License #0611166
Home Details
Home Type
- Single Family
Est. Annual Taxes
- $4,049
Year Built
- Built in 2005
HOA Fees
- $219 Monthly HOA Fees
Parking
- 1 Car Attached Garage
Home Design
- Shingle Roof
Interior Spaces
- 1,524 Sq Ft Home
- 2-Story Property
- Entrance Foyer
- Screened Porch
- Tile Flooring
- Fire and Smoke Detector
Kitchen
- Electric Range
- <<microwave>>
- Ice Maker
- Dishwasher
- Disposal
Bedrooms and Bathrooms
- 2 Bedrooms
- Walk-In Closet
Schools
- Chets Creek Elementary School
- Kernan Middle School
- Atlantic Coast High School
Utilities
- Central Heating and Cooling System
- Electric Water Heater
Additional Features
- Energy-Efficient Windows
- Patio
Listing and Financial Details
- Assessor Parcel Number 1670671930
Community Details
Overview
- Wolf Creek Subdivision
Amenities
- Clubhouse
Recreation
- Fitness Center
- Community Pool
Ownership History
Purchase Details
Home Financials for this Owner
Home Financials are based on the most recent Mortgage that was taken out on this home.Purchase Details
Home Financials for this Owner
Home Financials are based on the most recent Mortgage that was taken out on this home.Purchase Details
Home Financials for this Owner
Home Financials are based on the most recent Mortgage that was taken out on this home.Purchase Details
Similar Homes in Jacksonville, FL
Home Values in the Area
Average Home Value in this Area
Purchase History
| Date | Type | Sale Price | Title Company |
|---|---|---|---|
| Warranty Deed | $229,000 | Landmark Title | |
| Warranty Deed | $150,000 | Osborne & Sheffield Title Se | |
| Warranty Deed | $145,000 | Gibraltar Title Services | |
| Special Warranty Deed | $201,000 | -- |
Mortgage History
| Date | Status | Loan Amount | Loan Type |
|---|---|---|---|
| Previous Owner | $137,750 | New Conventional | |
| Previous Owner | $116,000 | New Conventional | |
| Previous Owner | $90,000 | Unknown | |
| Previous Owner | $85,515 | Unknown | |
| Previous Owner | $60,000 | Unknown |
Property History
| Date | Event | Price | Change | Sq Ft Price |
|---|---|---|---|---|
| 06/25/2025 06/25/25 | Price Changed | $315,000 | -3.0% | $203 / Sq Ft |
| 05/31/2025 05/31/25 | For Sale | $324,900 | +41.9% | $210 / Sq Ft |
| 12/17/2023 12/17/23 | Off Market | $229,000 | -- | -- |
| 12/17/2023 12/17/23 | Off Market | $150,000 | -- | -- |
| 12/17/2023 12/17/23 | Off Market | $145,000 | -- | -- |
| 07/24/2020 07/24/20 | Sold | $229,000 | 0.0% | $150 / Sq Ft |
| 07/12/2020 07/12/20 | Pending | -- | -- | -- |
| 07/09/2020 07/09/20 | For Sale | $229,000 | +52.7% | $150 / Sq Ft |
| 03/08/2013 03/08/13 | Sold | $150,000 | -2.6% | $97 / Sq Ft |
| 02/15/2013 02/15/13 | Pending | -- | -- | -- |
| 02/04/2013 02/04/13 | For Sale | $154,000 | +6.2% | $100 / Sq Ft |
| 09/07/2012 09/07/12 | Sold | $145,000 | -6.4% | $94 / Sq Ft |
| 07/27/2012 07/27/12 | Pending | -- | -- | -- |
| 07/09/2012 07/09/12 | For Sale | $154,900 | -- | $100 / Sq Ft |
Tax History Compared to Growth
Tax History
| Year | Tax Paid | Tax Assessment Tax Assessment Total Assessment is a certain percentage of the fair market value that is determined by local assessors to be the total taxable value of land and additions on the property. | Land | Improvement |
|---|---|---|---|---|
| 2025 | $4,049 | $265,324 | $55,000 | $210,324 |
| 2024 | $3,951 | $266,631 | $55,000 | $211,631 |
| 2023 | $3,951 | $259,922 | $0 | $0 |
| 2022 | $3,604 | $252,352 | $40,000 | $212,352 |
| 2021 | $3,447 | $195,782 | $30,000 | $165,782 |
| 2020 | $1,895 | $148,074 | $0 | $0 |
| 2019 | $1,867 | $144,745 | $0 | $0 |
| 2018 | $1,837 | $142,047 | $0 | $0 |
| 2017 | $1,808 | $139,126 | $0 | $0 |
| 2016 | $1,792 | $136,265 | $0 | $0 |
| 2015 | $1,810 | $135,318 | $0 | $0 |
| 2014 | $1,812 | $134,245 | $0 | $0 |
Agents Affiliated with this Home
-
Michele Mazza-Daly

Seller's Agent in 2025
Michele Mazza-Daly
KELLER WILLIAMS REALTY ATLANTIC PARTNERS
(904) 994-2395
2 in this area
79 Total Sales
-
R
Seller's Agent in 2020
REBECCA POTURICH
NUVIEW REALTY
-
M
Buyer's Agent in 2020
MICHELE DALY
KELLER WILLIAMS REALTY ATLANTIC PARTNERS
-
T
Seller's Agent in 2013
Theresa Gonzalez
WATSON REALTY CORP
-
Sharon Yates

Buyer's Agent in 2013
Sharon Yates
KELLER WILLIAMS REALTY ATLANTIC PARTNERS SOUTHSIDE
(904) 553-2090
16 Total Sales
-
Debbie Lupole

Seller's Agent in 2012
Debbie Lupole
BERKSHIRE HATHAWAY HOMESERVICES FLORIDA NETWORK REALTY
(904) 703-5172
2 in this area
48 Total Sales
Map
Source: realMLS (Northeast Florida Multiple Listing Service)
MLS Number: 1062438
APN: 167067-1930
- 13501 Stone Pond Dr
- 13364 Beach Blvd Unit 638
- 13364 Beach Blvd Unit 728
- 13364 Beach Blvd Unit 539
- 13364 Beach Blvd Unit 823
- 13364 Beach Blvd Unit 139
- 13364 Beach Blvd Unit 420
- 13439 Stone Pond Dr
- 3724 Windmaker Way
- 13290 Stone Pond Dr
- 13409 Isla Vista Dr
- 13253 Stone Pond Dr
- 13301 Stone Pond Dr
- 13177 Cricket Cove Rd N
- 3583 Nightscape Cir
- 3581 Nightscape Cir
- 13527 Isla Vista Dr
- 3545 Nightscape Cir
- 13085 Sir Rogers Ct S
- 3530 Summerlin Ln N
