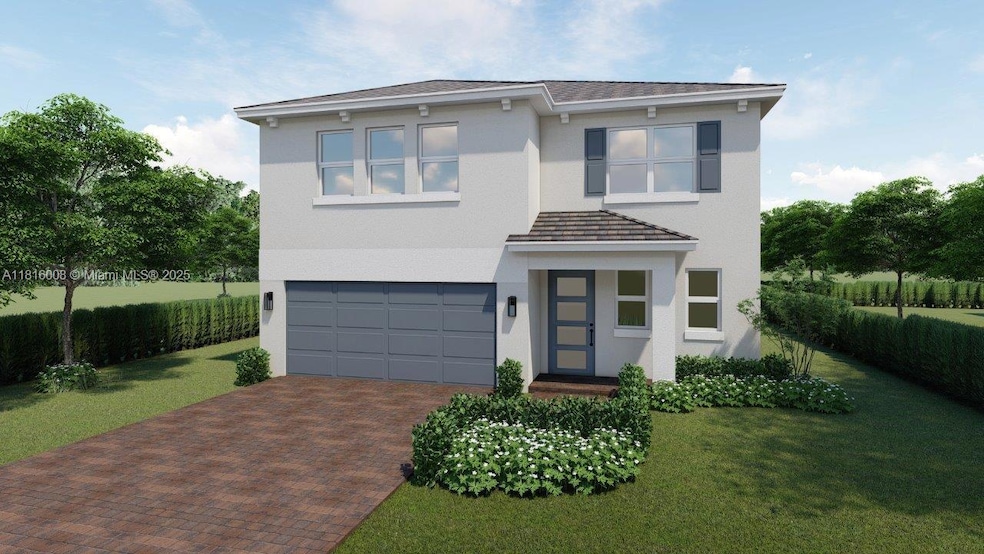
1353 NE 2nd Ct Homestead, FL 33033
East Homestead NeighborhoodEstimated payment $4,667/month
Highlights
- Fitness Center
- Vaulted Ceiling
- Garden View
- Clubhouse
- Main Floor Bedroom
- Loft
About This Home
Live in a one of a kind community. The Grandcourt offers 5 bedrooms, 3.5 bathrooms, 2 car garage and an in-laws quarter. The home is grandeur and one of our “Next Gen”, featuring open floor plans. Our Grandcourt model includes stainless steel appliances and impact windows. The community is conveniently located right off exit 2 off Florida’s Turnpike. A residential community centrically located with easy access to local shopping and markets and 25 minutes from upper keys.
Home Details
Home Type
- Single Family
Year Built
- Built in 2024 | Under Construction
Lot Details
- East Facing Home
- Property is zoned 9200 GENERAL USE
HOA Fees
- $116 Monthly HOA Fees
Parking
- 2 Car Garage
- Driveway
- Open Parking
Home Design
- Concrete Roof
Interior Spaces
- 2,878 Sq Ft Home
- 2-Story Property
- Vaulted Ceiling
- Entrance Foyer
- Great Room
- Loft
- Garden Views
Kitchen
- <<microwave>>
- Dishwasher
Flooring
- Carpet
- Tile
Bedrooms and Bathrooms
- 5 Bedrooms
- Main Floor Bedroom
- Primary Bedroom Upstairs
- Walk-In Closet
- In-Law or Guest Suite
Outdoor Features
- Patio
Utilities
- Cooling Available
- Heating Available
- Electric Water Heater
Community Details
Overview
- Parker Pointe Subdivision, Grandcourt Floorplan
Amenities
- Clubhouse
Recreation
- Fitness Center
- Community Pool
Map
Home Values in the Area
Average Home Value in this Area
Property History
| Date | Event | Price | Change | Sq Ft Price |
|---|---|---|---|---|
| 06/04/2025 06/04/25 | For Sale | $695,990 | -- | $242 / Sq Ft |
Similar Homes in Homestead, FL
Source: MIAMI REALTORS® MLS
MLS Number: A11816008
- 1812 NE 2nd St
- 1375 NE 2nd Ct
- 1405 NE 2nd Ct
- 1325 NE 2nd Ct
- 1848 NE 3rd Ct
- 000 0
- 1951 NE 3rd Ct
- 2013 NE 3rd Ct
- 2046 NE 4th Ct
- 1364 NE 1st St
- 1372 NE 1st St
- 1398 NE 1st St
- 1402 NE 1st St
- 1386 NE 1st St
- 346 NE 21st Ave
- 430 NE 21st Ave
- 2159 SE 1st St
- 1633 Sunrise Blvd
- 132 SE 21st Terrace
- 1640 NE 5th St
- 1929 NE 4th Ct
- 330 NE 18th Ave
- 1569 SE 6th St
- 445 NE 21st Ave
- 1700 NE 8th St
- 490 NE 21st Terrace
- 1500 E Mowry Dr
- 1561 NE 8th St Unit 10
- 91 NE 13th Ave Unit 17
- 428 SE 12th Terrace
- 61 NE 13th Ave Unit 11
- 2175 NE 7th St
- 57 NE 13th Ave Unit 10
- 715 SE 17th Ave
- 157 NE 12th Ave Unit 157
- 1258 NE 5th St Unit 1234
- 31 NE 12th Ave Unit 31
- 1234 NE 5th St Unit 1234
- 141 NE 23rd Terrace
- 109 NE 12th Ave Unit 109
