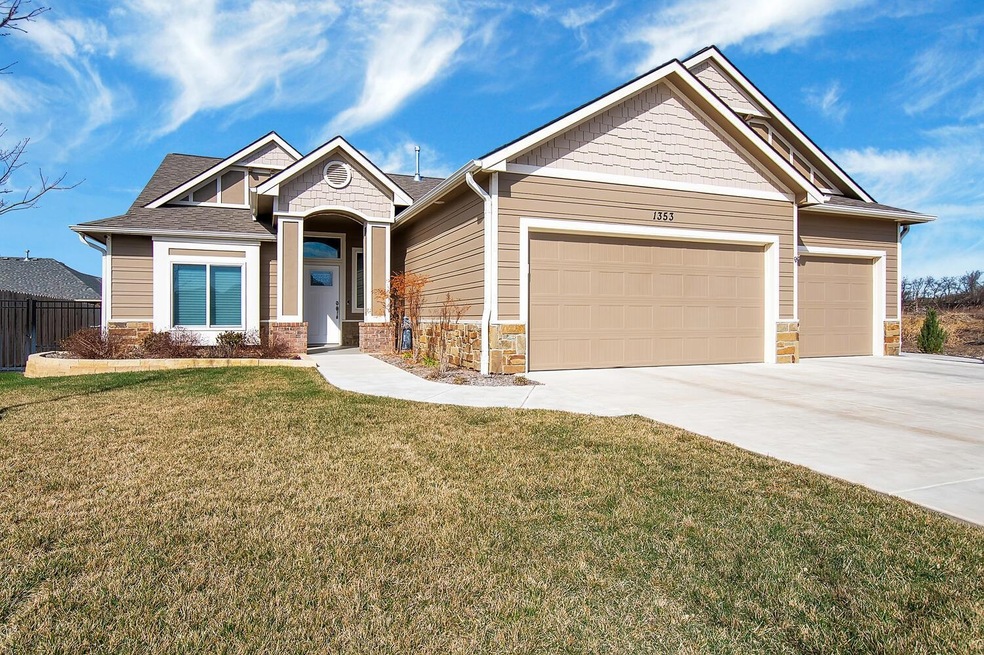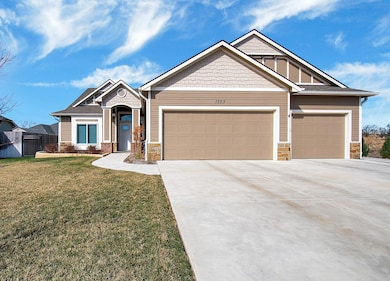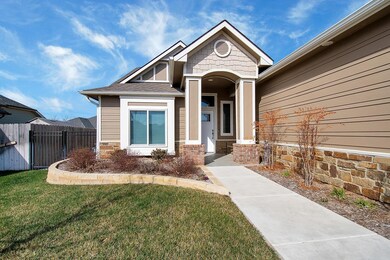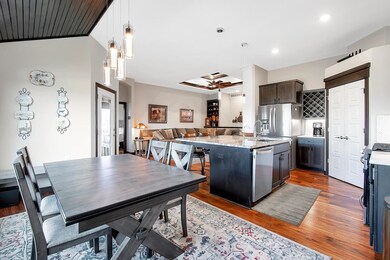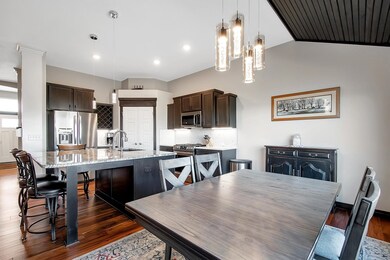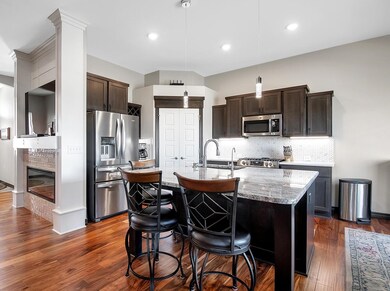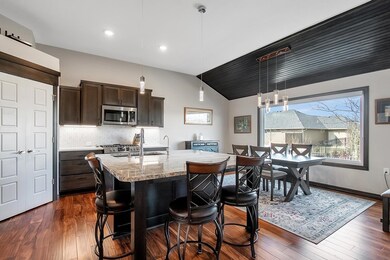
1353 S Sierra Hills St Wichita, KS 67230
Highlights
- Community Lake
- Ranch Style House
- Granite Countertops
- Vaulted Ceiling
- Wood Flooring
- Screened Porch
About This Home
As of May 2023You won’t want to miss seeing this fabulous, one owner home! Nestled on a quiet lot at the end of the street, this ranch plan home with zero step entry features split bedroom plan and main floor laundry. Walk into beautiful hardwood floors on the main level, with large open floor plan connecting the living room, kitchen and dining space. Off the kitchen is sun room and large covered patio. Main floor master features bedroom with his and her sinks and custom built shower. Basement features expansive rec room with finished third bedroom, third bathroom and is ready for a potential 4th bedroom to be finished. There is an inset all setup for plumbing to add a custom wetbar in the rec room. All appliances are stainless steel and remain with the home, including the washer / dryer! Lawn has been fully landscaped and irrigated, with walkways around and up to the home, as well as high-rise planting beds. The 3-car garage is sheet rocked and insulated, with an extra large 3rd bay and includes hose bib set up. Home has been upgraded with many features, including wrought iron fencing, Anderson brand windows, and energy efficient HVAC system! Why build new when you can buy this??
Last Agent to Sell the Property
Keller Williams Signature Partners, LLC License #00225550 Listed on: 03/23/2023

Home Details
Home Type
- Single Family
Est. Annual Taxes
- $3,490
Year Built
- Built in 2020
Lot Details
- 8,670 Sq Ft Lot
- Cul-De-Sac
- Sprinkler System
HOA Fees
- $35 Monthly HOA Fees
Home Design
- Ranch Style House
- Frame Construction
- Composition Roof
Interior Spaces
- Vaulted Ceiling
- Ceiling Fan
- Window Treatments
- Family Room
- Living Room with Fireplace
- Combination Kitchen and Dining Room
- Screened Porch
- Wood Flooring
Kitchen
- Breakfast Bar
- Oven or Range
- Microwave
- Dishwasher
- Kitchen Island
- Granite Countertops
- Disposal
Bedrooms and Bathrooms
- 3 Bedrooms
- Split Bedroom Floorplan
- Walk-In Closet
- 3 Full Bathrooms
- Granite Bathroom Countertops
- Dual Vanity Sinks in Primary Bathroom
- Shower Only
Laundry
- Laundry Room
- Laundry on main level
- Dryer
- Washer
Finished Basement
- Basement Fills Entire Space Under The House
- Bedroom in Basement
- Finished Basement Bathroom
- Basement Storage
- Natural lighting in basement
Home Security
- Storm Windows
- Storm Doors
Parking
- 3 Car Attached Garage
- Garage Door Opener
Outdoor Features
- Rain Gutters
Schools
- Christa Mcauliffe Elementary School
- Christa Mcauliffe Academy K-8 Middle School
- Southeast High School
Utilities
- Forced Air Heating and Cooling System
- Heating System Uses Gas
Listing and Financial Details
- Assessor Parcel Number 30002-439
Community Details
Overview
- Belle Chase Subdivision
- Community Lake
Recreation
- Community Playground
- Community Pool
Ownership History
Purchase Details
Home Financials for this Owner
Home Financials are based on the most recent Mortgage that was taken out on this home.Similar Homes in Wichita, KS
Home Values in the Area
Average Home Value in this Area
Purchase History
| Date | Type | Sale Price | Title Company |
|---|---|---|---|
| Warranty Deed | -- | Security 1St Title |
Mortgage History
| Date | Status | Loan Amount | Loan Type |
|---|---|---|---|
| Open | $365,750 | New Conventional | |
| Previous Owner | $211,800 | Unknown |
Property History
| Date | Event | Price | Change | Sq Ft Price |
|---|---|---|---|---|
| 05/15/2023 05/15/23 | Sold | -- | -- | -- |
| 03/29/2023 03/29/23 | Pending | -- | -- | -- |
| 03/23/2023 03/23/23 | For Sale | $385,000 | +45.4% | $153 / Sq Ft |
| 09/21/2020 09/21/20 | Sold | -- | -- | -- |
| 07/19/2020 07/19/20 | Pending | -- | -- | -- |
| 06/13/2020 06/13/20 | For Sale | $264,800 | -- | $130 / Sq Ft |
Tax History Compared to Growth
Tax History
| Year | Tax Paid | Tax Assessment Tax Assessment Total Assessment is a certain percentage of the fair market value that is determined by local assessors to be the total taxable value of land and additions on the property. | Land | Improvement |
|---|---|---|---|---|
| 2025 | $5,201 | $43,471 | $8,453 | $35,018 |
| 2023 | $5,201 | $35,202 | $7,107 | $28,095 |
| 2022 | $4,643 | $31,120 | $6,705 | $24,415 |
| 2021 | $4,503 | $29,073 | $4,175 | $24,898 |
| 2020 | $1,422 | $2,388 | $2,388 | $0 |
| 2019 | $1,423 | $2,388 | $2,388 | $0 |
| 2018 | $667 | $2,400 | $2,400 | $0 |
| 2017 | $516 | $0 | $0 | $0 |
| 2016 | $248 | $0 | $0 | $0 |
| 2015 | -- | $0 | $0 | $0 |
| 2014 | -- | $0 | $0 | $0 |
Agents Affiliated with this Home
-
Lucas Johnson

Seller's Agent in 2023
Lucas Johnson
Keller Williams Signature Partners, LLC
(316) 214-1422
121 Total Sales
-
Isaac Klingman

Buyer's Agent in 2023
Isaac Klingman
McCurdy Real Estate & Auction, LLC
(316) 290-9452
501 Total Sales
-
Carrissa Wells

Seller's Agent in 2020
Carrissa Wells
Berkshire Hathaway PenFed Realty
(316) 650-7637
80 Total Sales
-
Jarica Caldwell

Seller Co-Listing Agent in 2020
Jarica Caldwell
Berkshire Hathaway PenFed Realty
(316) 207-8203
145 Total Sales
Map
Source: South Central Kansas MLS
MLS Number: 622853
APN: 117-26-0-31-07-017.00
- 13109 E Spring Valley St
- 13110 E Spring Valley St
- 13009 E Spring Valley St
- 13001 E Spring Valley St
- 13000 E Spring Valley St
- 13207 E Spring Valley St
- 00000 E Spring Valley St
- 1309 S Gateway St
- 13302 E Laguna St
- 1332 S Gateway St
- 12630 E Zimmerly Ct
- 13409 E Gilbert St
- 13413 E Gilbert St
- 2628 S Clear Creek St
- 2704 S Clear Creek St
- 2640 S Clear Creek St
- 13920 E Bayley Cir
- 12400 E Lynne St
- 622 S Clear Creek St
- 12301 E Zimmerly Ct
