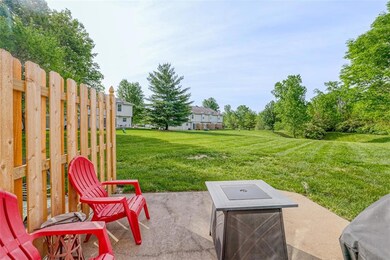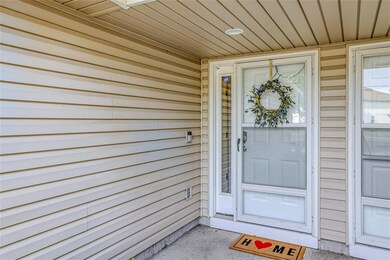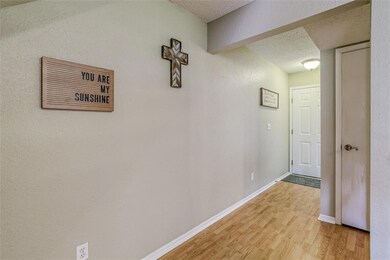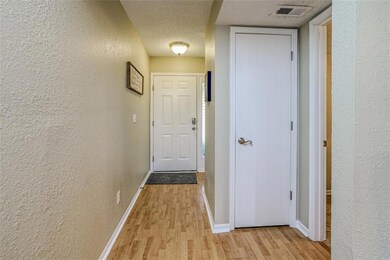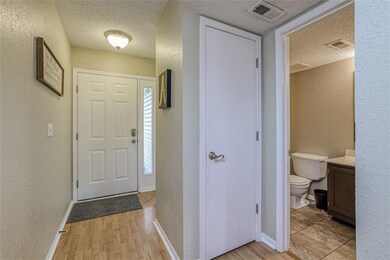
1353 SE Broadway Cir Lees Summit, MO 64081
Highlights
- Vaulted Ceiling
- Traditional Architecture
- Community Pool
- Sunset Valley Elementary School Rated A
- Great Room with Fireplace
- Stainless Steel Appliances
About This Home
As of May 2024Updated, well cared for townhome on quiet Cul-De-Sac, near the new East Trails Middle School in Lee's Summit! Not far from the Dog Park on Ranson Rd. Kitchen has granite countertops, tile back splash, & stainless-steel appliances! Cozy family room and open concept floor plan. Spacious Master bedroom offers walk in closet with barn style sliding door, vaulted ceiling, & private bath. Updated Hardware & Light Fixtures. Plus, laundry on bedroom level! Private Patio overlooks huge, open common area and green space! Maintenance FREE HOA covers ALL exterior (lawn, snow, roof, siding, shrubs, trash!) plus access to the pool! No rentals allowed.
Last Agent to Sell the Property
Realty Executives License #1999084228 Listed on: 05/12/2023

Townhouse Details
Home Type
- Townhome
Est. Annual Taxes
- $1,764
Year Built
- Built in 2001
Lot Details
- 871 Sq Ft Lot
- Side Green Space
- Cul-De-Sac
- Level Lot
HOA Fees
- $145 Monthly HOA Fees
Parking
- 1 Car Attached Garage
- Front Facing Garage
- Garage Door Opener
Home Design
- Traditional Architecture
- Slab Foundation
- Composition Roof
- Vinyl Siding
Interior Spaces
- 1,283 Sq Ft Home
- 2-Story Property
- Vaulted Ceiling
- Ceiling Fan
- Thermal Windows
- Entryway
- Great Room with Fireplace
- Dining Room
- Open Floorplan
- Laundry Room
Kitchen
- Built-In Electric Oven
- Dishwasher
- Stainless Steel Appliances
- Disposal
Flooring
- Carpet
- Ceramic Tile
- Luxury Vinyl Plank Tile
- Luxury Vinyl Tile
Bedrooms and Bathrooms
- 2 Bedrooms
- Walk-In Closet
- Bathtub with Shower
Home Security
Schools
- Sunset Valley Elementary School
- Lee's Summit High School
Utilities
- Forced Air Heating and Cooling System
Listing and Financial Details
- Assessor Parcel Number 61-720-12-23-00-0-00-000
- $0 special tax assessment
Community Details
Overview
- Association fees include building maint, lawn service, management, snow removal, trash
- Newberry Commons Subdivision
Recreation
- Community Pool
Security
- Storm Doors
- Fire and Smoke Detector
Ownership History
Purchase Details
Home Financials for this Owner
Home Financials are based on the most recent Mortgage that was taken out on this home.Purchase Details
Home Financials for this Owner
Home Financials are based on the most recent Mortgage that was taken out on this home.Purchase Details
Home Financials for this Owner
Home Financials are based on the most recent Mortgage that was taken out on this home.Purchase Details
Home Financials for this Owner
Home Financials are based on the most recent Mortgage that was taken out on this home.Purchase Details
Home Financials for this Owner
Home Financials are based on the most recent Mortgage that was taken out on this home.Purchase Details
Home Financials for this Owner
Home Financials are based on the most recent Mortgage that was taken out on this home.Similar Homes in the area
Home Values in the Area
Average Home Value in this Area
Purchase History
| Date | Type | Sale Price | Title Company |
|---|---|---|---|
| Warranty Deed | -- | Security 1St Title | |
| Warranty Deed | -- | Security 1St Title | |
| Warranty Deed | -- | Stewart Title Company | |
| Warranty Deed | -- | Platinum Title Llc | |
| Deed | -- | -- | |
| Warranty Deed | -- | -- | |
| Corporate Deed | -- | Security Land Title Company |
Mortgage History
| Date | Status | Loan Amount | Loan Type |
|---|---|---|---|
| Open | $150,000 | New Conventional | |
| Closed | $150,000 | New Conventional | |
| Previous Owner | $102,500 | Construction | |
| Previous Owner | $86,000 | New Conventional | |
| Previous Owner | $12,700,000 | Stand Alone Refi Refinance Of Original Loan | |
| Previous Owner | $113,050 | No Value Available | |
| Previous Owner | -- | No Value Available | |
| Previous Owner | $113,050 | New Conventional | |
| Previous Owner | $87,300 | New Conventional | |
| Previous Owner | $103,000 | Unknown | |
| Previous Owner | $20,000 | Stand Alone Second | |
| Previous Owner | $80,000 | Purchase Money Mortgage | |
| Previous Owner | $70,320 | Purchase Money Mortgage |
Property History
| Date | Event | Price | Change | Sq Ft Price |
|---|---|---|---|---|
| 05/15/2024 05/15/24 | Sold | -- | -- | -- |
| 04/13/2024 04/13/24 | For Sale | $200,000 | +5.5% | $156 / Sq Ft |
| 06/16/2023 06/16/23 | Sold | -- | -- | -- |
| 05/13/2023 05/13/23 | Pending | -- | -- | -- |
| 05/13/2023 05/13/23 | For Sale | $189,500 | +51.6% | $148 / Sq Ft |
| 03/29/2019 03/29/19 | Sold | -- | -- | -- |
| 03/03/2019 03/03/19 | Pending | -- | -- | -- |
| 03/01/2019 03/01/19 | For Sale | $125,000 | +8.7% | $97 / Sq Ft |
| 08/04/2017 08/04/17 | Sold | -- | -- | -- |
| 07/10/2017 07/10/17 | Pending | -- | -- | -- |
| 06/21/2017 06/21/17 | For Sale | $115,000 | -- | $90 / Sq Ft |
Tax History Compared to Growth
Tax History
| Year | Tax Paid | Tax Assessment Tax Assessment Total Assessment is a certain percentage of the fair market value that is determined by local assessors to be the total taxable value of land and additions on the property. | Land | Improvement |
|---|---|---|---|---|
| 2024 | $2,084 | $29,070 | $1,763 | $27,307 |
| 2023 | $2,084 | $29,071 | $4,076 | $24,995 |
| 2022 | $1,764 | $21,850 | $3,134 | $18,716 |
| 2021 | $1,800 | $21,850 | $3,134 | $18,716 |
| 2020 | $1,590 | $19,107 | $3,134 | $15,973 |
| 2019 | $1,546 | $19,107 | $3,134 | $15,973 |
| 2018 | $1,521,305 | $16,933 | $3,134 | $13,799 |
| 2017 | $1,470 | $16,933 | $3,134 | $13,799 |
| 2016 | $1,470 | $16,682 | $3,134 | $13,548 |
| 2014 | $1,499 | $16,682 | $3,134 | $13,548 |
Agents Affiliated with this Home
-

Seller's Agent in 2024
Matthew Davis
Compass Realty Group
(917) 434-6816
3 in this area
47 Total Sales
-

Buyer's Agent in 2024
Jane Stepp
ReeceNichols - Lees Summit
(816) 898-5681
18 in this area
47 Total Sales
-

Seller's Agent in 2023
Cliff Young
Realty Executives
(816) 524-4663
28 in this area
76 Total Sales
-
J
Buyer's Agent in 2023
Jennifer Smeltzer
Keller Williams Platinum Prtnr
(816) 665-9920
35 in this area
398 Total Sales
-
M
Seller's Agent in 2019
Megan Tieso
Platinum Realty LLC
-

Seller's Agent in 2017
Mikki Armstrong
ReeceNichols - Lees Summit
(816) 820-5733
106 in this area
268 Total Sales
Map
Source: Heartland MLS
MLS Number: 2434471
APN: 61-720-12-23-00-0-00-000
- 723 SE 14 St
- 825 SE 12th Terrace
- 1024 SE Dover Dr
- 725 SE 10th St
- 730 SE 10th St
- 727 SE 10th St
- 1016 SE Claremont St
- 1130 SE Ranchland St
- 1131 SE Ranchland St
- 1224 SE Windbreak Dr
- 1222 SE Windbreak Dr
- 1212 SE Windbreak Dr
- 1210 SE Windbreak Dr
- 1218 SE Windbreak Dr
- 1216 SE Windbreak Dr
- 1206 SE Windbreak Dr
- 1204 SE Windbreak Dr
- 1317 Ranchland St
- 604 SE Richardson Place
- 602 SE Brentwood Dr


